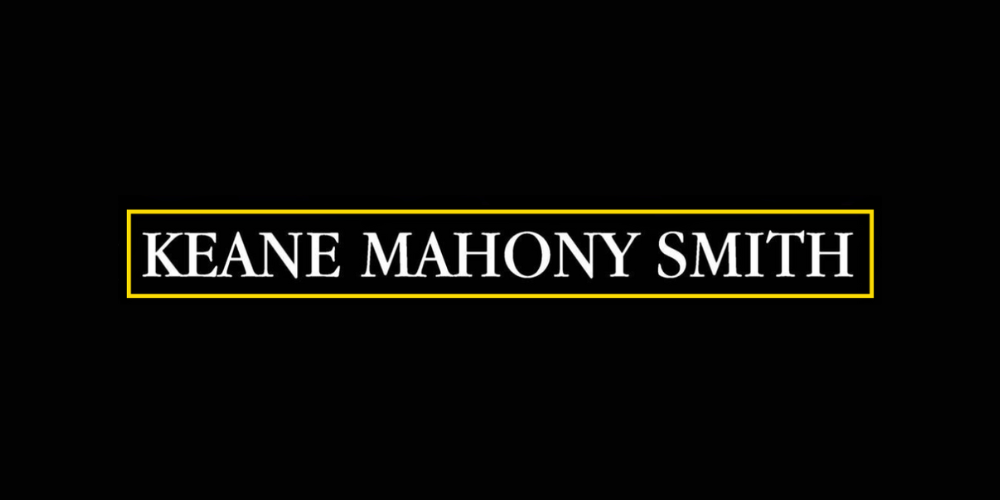Keane Mahony Smith
![]() Permanent link to this lot (for sharing and bookmark)
Permanent link to this lot (for sharing and bookmark)
https://www.lslproperty.com/PropertyLotDetail-KMSM-4202145
Sale Agreed
Sale Type: For Sale by Private Treaty
Overall Floor Area: 129 m² No. 129 RENMORE PARK has one feature that will impress above others - its has a 1/2 acre rear garden . NO. 129 is a most attractive 5-bedroom home boasting an suberb location in a small, quiet Cul De Sac in this mature and highly desirable location.
The property features an incredibly large rear garden and offers enormous potential to further extend if one so desires (Subject to obtaining any necessary planning permission).
Additionally, there is an enclosed front driveway.
Internally No. 129 comprises entrance porch and ent hall, living room, kitchen/ dining room, 2nd living room, utility room, ground floor shower room, at ground floor. There are 5 bedrooms and principal bathroom at first floor .
There is also a large attic space.
Renmore Park enjoys a superb location within easy walking distance of all conceivable services and amenities including shops, coffee shop, park, schools, Church, leisure centre, hotels, sports clubs and The Huntsman Inn.
Seldom does such a home come on the market with a playroom field for a rear garden within 3 mins of the city centre.
Agents Comment Shelagh McGann notes that No. 129 represents a really special opportunity to acquire a home in this much preferred location with an outstanding rear garden.
INTERNAL MEASUREMENTS
Entrance Porch sliding door to stand in
Entrance Hall 2.1 x 3.8
Living Room 3.9 x 3.3 with open fireplace and double doors to.
Family Room 3.9 x 3.9 with fireplace , view to rear gardens
Kitchen / Dining 3.1 x 5.2
Utility 2.6 x 4.1 incl a separate full bathroom (shower, w.c, w.h.b.)
FIRST FLOOR
Bedroom 1 2.6 x 4 2 bright and spacious bedroom
Bedroom 2 2.6 x 2.6 with recessed fitted w/robes
Bedroom 3 3.5 x 3.8 large double room with fitted robes
Bedroom 4 3.1 x 3.4 with built in robes
Principal Bathroom 6.9 x 5.9
OUTSIDE
To side access area, there is a concrete storage shed
Sale Agreed
Guide Price: 450,000
Lot 5809864, (d1) 129 Renmore Park, Galway City Centre, H91F6TT
Sale Type: For Sale by Private Treaty
Overall Floor Area: 129 m² No. 129 RENMORE PARK has one feature that will impress above others - its has a 1/2 acre rear garden . NO. 129 is a most attractive 5-bedroom home boasting an suberb location in a small, quiet Cul De Sac in this mature and highly desirable location.
The property features an incredibly large rear garden and offers enormous potential to further extend if one so desires (Subject to obtaining any necessary planning permission).
Additionally, there is an enclosed front driveway.
Internally No. 129 comprises entrance porch and ent hall, living room, kitchen/ dining room, 2nd living room, utility room, ground floor shower room, at ground floor. There are 5 bedrooms and principal bathroom at first floor .
There is also a large attic space.
Renmore Park enjoys a superb location within easy walking distance of all conceivable services and amenities including shops, coffee shop, park, schools, Church, leisure centre, hotels, sports clubs and The Huntsman Inn.
Seldom does such a home come on the market with a playroom field for a rear garden within 3 mins of the city centre.
Agents Comment Shelagh McGann notes that No. 129 represents a really special opportunity to acquire a home in this much preferred location with an outstanding rear garden.
INTERNAL MEASUREMENTS
Entrance Porch sliding door to stand in
Entrance Hall 2.1 x 3.8
Living Room 3.9 x 3.3 with open fireplace and double doors to.
Family Room 3.9 x 3.9 with fireplace , view to rear gardens
Kitchen / Dining 3.1 x 5.2
Utility 2.6 x 4.1 incl a separate full bathroom (shower, w.c, w.h.b.)
FIRST FLOOR
Bedroom 1 2.6 x 4 2 bright and spacious bedroom
Bedroom 2 2.6 x 2.6 with recessed fitted w/robes
Bedroom 3 3.5 x 3.8 large double room with fitted robes
Bedroom 4 3.1 x 3.4 with built in robes
Principal Bathroom 6.9 x 5.9
OUTSIDE
To side access area, there is a concrete storage shed
Please use the form below to contact the agent

Contact Keane Mahony Smith on +353 91 563 744