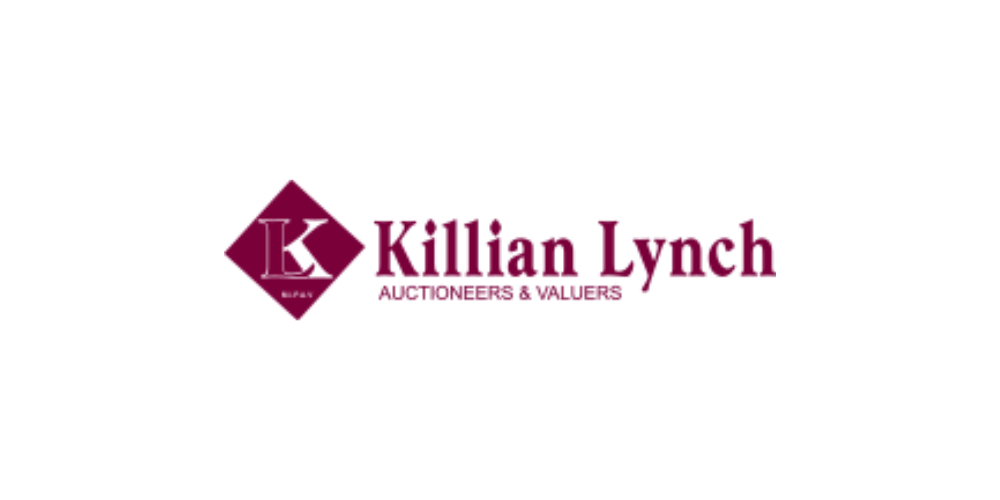Killian Lynch, Auctioneers, Valuers & Estate Agents
![]() Permanent link to this lot (for sharing and bookmark)
Permanent link to this lot (for sharing and bookmark)
https://www.lslproperty.com/PropertyLotDetail-KLAV-4085711
Sale Agreed
Sale Type: For Sale by Private Treaty
Overall Floor Area: 173 m² Killian Lynch Auctioneers are pleased to offer this 4 bedroom detached property with front and rear gardens. The house which comprises of C.1856 sq ft living accommodation throughout is in excellent condition and would make for an ideal family home. The house is located only a stones throw from all local amenities, C. 200 yards from the Macroom interchange junction onto the Macroom bypass, only C.2 minutes drive from Macroom town centre and C.30 minutes drive from Killarney & Cork city.
Rooms
Entrance hall - 4.2m x 2.8m
Tiled flooring.
W.C - 2.5m x 1.3m
Tiled flooring, W.C, W.H.B.
Living Room - 4.2m x 4.1m
Semi solid oak flooring, inserted solid fuel stove with marble surrounding.
Dining Room - 4.0m x 3.6m
Wooden flooring, open fire place with wooden surrounding, sliding door to rear garden.
Kitchen - 4.5m x 3.3m
Tiled flooring, fitted kitchen, worktop, sink, extractor fan, integrated hob & double oven, integrated fridge freezer, recess lighting.
Utility Room - 3.0m x 1.4m
Tiled flooring, worktop, fitted storage units.
First floor -
Landing - 3.9m x 1.4m
Wooden flooring, stira to fully floored attic, hot press.
Bedroom 1 - 3.5m x 2.6m
Wooden flooring.
Master Bedroom - 4.0m x 3.5m
Wooden flooring, fitted wardrobes.
Ensuite - 2.7m x 1.2m
Tiled throughout W.C, W.H.B, electric shower, heated towel rack.
Bedroom 3 - 4.3m x 3.0m
Wooden flooring.
Bedroom 4 - 3.8m x 3.0m
Wooden flooring.
Bathroom - 2.5m x 1.7m
Tiled throughout, W.C, W.H.B, electric shower.
Sale Agreed
Guide Price: 365,000
Lot 5733437, (d1) 3 The Hermitage, Macroom, Co. Cork, P12XF53
Sale Type: For Sale by Private Treaty
Overall Floor Area: 173 m² Killian Lynch Auctioneers are pleased to offer this 4 bedroom detached property with front and rear gardens. The house which comprises of C.1856 sq ft living accommodation throughout is in excellent condition and would make for an ideal family home. The house is located only a stones throw from all local amenities, C. 200 yards from the Macroom interchange junction onto the Macroom bypass, only C.2 minutes drive from Macroom town centre and C.30 minutes drive from Killarney & Cork city.
Rooms
Entrance hall - 4.2m x 2.8m
Tiled flooring.
W.C - 2.5m x 1.3m
Tiled flooring, W.C, W.H.B.
Living Room - 4.2m x 4.1m
Semi solid oak flooring, inserted solid fuel stove with marble surrounding.
Dining Room - 4.0m x 3.6m
Wooden flooring, open fire place with wooden surrounding, sliding door to rear garden.
Kitchen - 4.5m x 3.3m
Tiled flooring, fitted kitchen, worktop, sink, extractor fan, integrated hob & double oven, integrated fridge freezer, recess lighting.
Utility Room - 3.0m x 1.4m
Tiled flooring, worktop, fitted storage units.
First floor -
Landing - 3.9m x 1.4m
Wooden flooring, stira to fully floored attic, hot press.
Bedroom 1 - 3.5m x 2.6m
Wooden flooring.
Master Bedroom - 4.0m x 3.5m
Wooden flooring, fitted wardrobes.
Ensuite - 2.7m x 1.2m
Tiled throughout W.C, W.H.B, electric shower, heated towel rack.
Bedroom 3 - 4.3m x 3.0m
Wooden flooring.
Bedroom 4 - 3.8m x 3.0m
Wooden flooring.
Bathroom - 2.5m x 1.7m
Tiled throughout, W.C, W.H.B, electric shower.
Please use the form below to contact the agent

Contact Killian Lynch, Auctioneers, Valuers & Estate Agents on +35329 21706