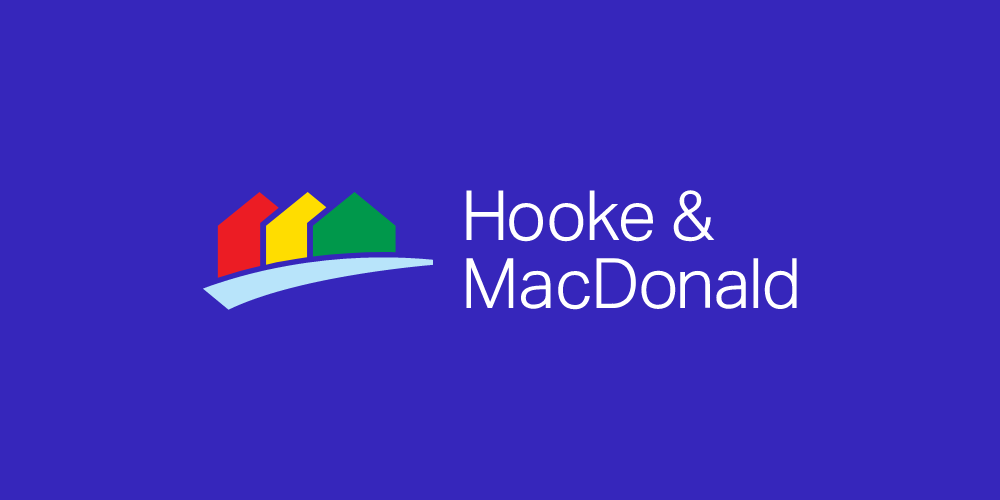Hooke & MacDonald
![]() Permanent link to this lot (for sharing and bookmark)
Permanent link to this lot (for sharing and bookmark)
https://www.lslproperty.com/PropertyLotDetail-HOMACD-4083856
Not Available
Sale Type: For Sale by Private Treaty 83 Riversdale is an superbly located two bedroom third floor corner apartment extending to (74sq.m/796sq.ft) with lovely views and sunny L shaped balcony.
Built by Cosgrave Developments, it is presented in excellent condition. Located just off the N11 on the Upper Dargle Road the location is very convenient and easily accessible to local transport networks and Bray seaside town.
Internally the apartment is bright and well proportioned. There are two double bedrooms, the main bedroom with ensuite. In the hallway, there is the main bathroom and a storage room. The kitchen/living/dining is all open plan with access onto the sunny balcony. There is a fully fitted kitchen with integrated appliances and counter tops.
The property is close to all local amenities. Bray offers a huge selection of shops, cafes, restaurants and bars. There are stunning coastal walks along the sea front, the Riverside Boardwalk, the local cliff and Wicklow Mountain paths as well as a host of sports and leisure facilities. Bray sailing and golf clubs, rugby, football, tennis clubs, gyms etc are all close by. The N11 is right at your doorstep. Dublin Bus and the DART provide excellent public transport links to Dublin City Centre.
FEATURES:
- Two bedroom third floor corner apartment
- Bright and spacious accommodation
- Electric heating
- Intercom system
- Two bathrooms
- One carpark space
- Sunny balcony
- Excellent transport links including DART at Bray, M11
- Close to a host of amenities including Bray seafront, sailing and golf clubs.
- Management Company - Wyse
- Management Fee - approx. e2,159 per annum
- Measuring approx. 74sq.m/796sq.ft
Accommodation Details
Entrance Hall: 2.80m x 1.18m
Tiled floor.
Inner Hallway: 5.99m x 1.08m
Tiled floor. Hot press, storage cupboard. Security intercom.
Living/Dining Area - 5.44m x 4.29m
Wooden floors, large windows with access to sunny balcony.
Kitchen - 3.39m x 1.97m
Fully fitted kitchen with ample storage, marble countertop, integrated oven and hob, extractor fan, fridge freezer, recessed lighting.
Main Bedroom - 4.03m x 3.14m
Fitted wardrobes, recessed lighting. Juliet balcony.
Ensuite - 1.67m x 1.64m
Tiled floor and walls. Wc, whb. Corner shower. Heated towel rail.
Bedroom 2 - 4.26m x 2.63m
Bright double bedroom, wooden floor, fitted wardrobe. Recess lighting. Juliet balcony.
Bathroom - 2.36m x 1.77m
Tiled floor and walls. Wc, whb, bath with shower. Heated towel rail.
Not Available
Guide Price: 325,000
Lot 5733593, (d2) 83 Riversdale, Upper Dargle Road, Bray, Co. Wicklow
Sale Type: For Sale by Private Treaty 83 Riversdale is an superbly located two bedroom third floor corner apartment extending to (74sq.m/796sq.ft) with lovely views and sunny L shaped balcony.
Built by Cosgrave Developments, it is presented in excellent condition. Located just off the N11 on the Upper Dargle Road the location is very convenient and easily accessible to local transport networks and Bray seaside town.
Internally the apartment is bright and well proportioned. There are two double bedrooms, the main bedroom with ensuite. In the hallway, there is the main bathroom and a storage room. The kitchen/living/dining is all open plan with access onto the sunny balcony. There is a fully fitted kitchen with integrated appliances and counter tops.
The property is close to all local amenities. Bray offers a huge selection of shops, cafes, restaurants and bars. There are stunning coastal walks along the sea front, the Riverside Boardwalk, the local cliff and Wicklow Mountain paths as well as a host of sports and leisure facilities. Bray sailing and golf clubs, rugby, football, tennis clubs, gyms etc are all close by. The N11 is right at your doorstep. Dublin Bus and the DART provide excellent public transport links to Dublin City Centre.
FEATURES:
- Two bedroom third floor corner apartment
- Bright and spacious accommodation
- Electric heating
- Intercom system
- Two bathrooms
- One carpark space
- Sunny balcony
- Excellent transport links including DART at Bray, M11
- Close to a host of amenities including Bray seafront, sailing and golf clubs.
- Management Company - Wyse
- Management Fee - approx. e2,159 per annum
- Measuring approx. 74sq.m/796sq.ft
Accommodation Details
Entrance Hall: 2.80m x 1.18m
Tiled floor.
Inner Hallway: 5.99m x 1.08m
Tiled floor. Hot press, storage cupboard. Security intercom.
Living/Dining Area - 5.44m x 4.29m
Wooden floors, large windows with access to sunny balcony.
Kitchen - 3.39m x 1.97m
Fully fitted kitchen with ample storage, marble countertop, integrated oven and hob, extractor fan, fridge freezer, recessed lighting.
Main Bedroom - 4.03m x 3.14m
Fitted wardrobes, recessed lighting. Juliet balcony.
Ensuite - 1.67m x 1.64m
Tiled floor and walls. Wc, whb. Corner shower. Heated towel rail.
Bedroom 2 - 4.26m x 2.63m
Bright double bedroom, wooden floor, fitted wardrobe. Recess lighting. Juliet balcony.
Bathroom - 2.36m x 1.77m
Tiled floor and walls. Wc, whb, bath with shower. Heated towel rail.
Please use the form below to contact the agent
Contact Agent

Contact Hooke & MacDonald on +353872070283