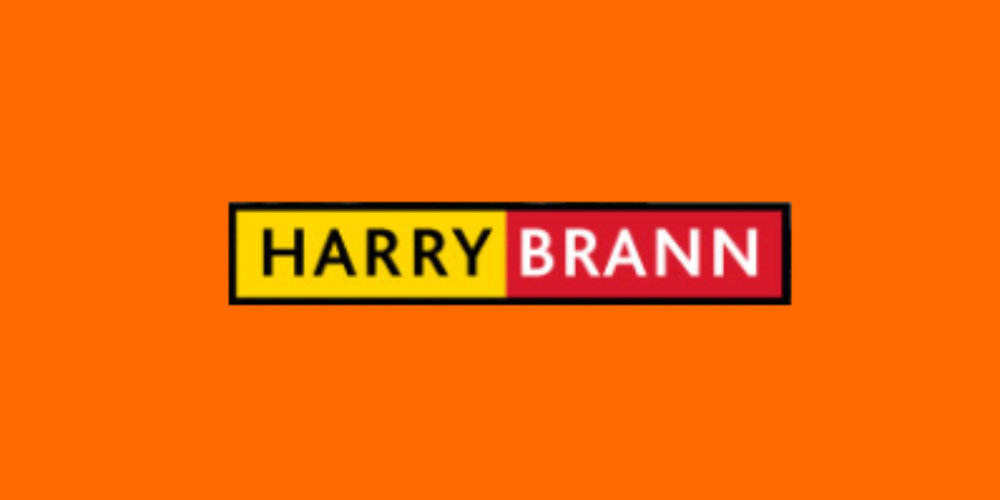Harry Brann Auctioneers & Valuers
![]() Permanent link (for sharing and bookmark)
Permanent link (for sharing and bookmark)
https://www.lslproperty.com/PropertyLotDetail-HBAV-4195378
Sale Agreed
Sale Type: For Sale by Private Treaty
Overall Floor Area: 121 m² Harry Brann Auctioneers offer you the opportunity to acquire a 3 bedroomed detached bungalow, in excellent turn-key condition & built on a spacious circa 0.72 acre site, within easy walking distance of all amenities in the popular lakeside towns of Ballina & Killaloe - Ideally located on the newly upgraded R494, the property represents an ideal family home with plenty of room for further expansion - Early viewing strongly recommended.
Entrance Porch: 2.02m x 1.98m - Ceramic tiled floor. Timber ceiling. Sliding PVC door.
Lounge: 5.90m x 4.78m & 4.04m x 1.86m - Combined gloss laminated timber & ceramic tile flooring. Open fire with marble surround fireplace, insert & hearth. Timber ceiling. TV & telephone points.
Kitchen/Dining Area: 3.71m x 3.51m & 4.77m x 2.21m Ceramic tiled floor. Fully fitted maple units to include free-standing breakfast counter, granite work top, Rangemaster cooker & extractor. Wall-to-wall built-in dresser. Recessed lighting. Coving. Double French PVC doors to rear patio & garden areas.
Utility: 2.98m x 2.30m - Ceramic tiled floor. Fully fitted units to include work top & sink unit. Plumbed for washing machine, dishwasher & dryer. Access to rear Sun Porch.
Sun Porch: 6.62m x 2.37m - Temporary timber structure. Tiled floor.
Hallway: 5.86m x 0.98m - Ceramic tiled floor. Attic access to partially floored attic.
Hot Press: 1.08m x 0.70m - Fully shelved with immersion & timer.
Family Shower Room: 2.95m x 2.23m - Recently upgraded. Wall & floor tiled with built-in shelving & sensor lighting. Rain forest electric. Shower in large glass panelled wet area, WC & WHB.
Master Bedroom 1: 4.59m x 2.93m - Grey oak laminated timber floor. Wall-to-wall built-in & free-standing wardrobes. Wainscotting wall feature. Coving.
WC: 1.49m x 0.98m - Wall & floor tiled. WC & WHB.
Bedroom 2: 4.29m x 2.95m - Carpeted. Wall-to-wall built-in wardrobes. Coving. Currently used as a home office/study.
Store Room/Linen Closet: 1.24m x 0.93m - Carpeted & fully shelved.
Bedroom 3: 4.38m x 2.97m - Carpeted. 2-door built-in wardrobes & shelving. Coving.
Seomra: 3.93m x 3.92m - Open-plan with kitchen/dining/living area, bedroom & shower room. Electric Heating. Built in 2004.
Sale Agreed
(d1) Roulagh, Ballina, Birdhill, Co. Tipperary, V94C6CC
Sale Type: For Sale by Private Treaty
Overall Floor Area: 121 m² Harry Brann Auctioneers offer you the opportunity to acquire a 3 bedroomed detached bungalow, in excellent turn-key condition & built on a spacious circa 0.72 acre site, within easy walking distance of all amenities in the popular lakeside towns of Ballina & Killaloe - Ideally located on the newly upgraded R494, the property represents an ideal family home with plenty of room for further expansion - Early viewing strongly recommended.
Entrance Porch: 2.02m x 1.98m - Ceramic tiled floor. Timber ceiling. Sliding PVC door.
Lounge: 5.90m x 4.78m & 4.04m x 1.86m - Combined gloss laminated timber & ceramic tile flooring. Open fire with marble surround fireplace, insert & hearth. Timber ceiling. TV & telephone points.
Kitchen/Dining Area: 3.71m x 3.51m & 4.77m x 2.21m Ceramic tiled floor. Fully fitted maple units to include free-standing breakfast counter, granite work top, Rangemaster cooker & extractor. Wall-to-wall built-in dresser. Recessed lighting. Coving. Double French PVC doors to rear patio & garden areas.
Utility: 2.98m x 2.30m - Ceramic tiled floor. Fully fitted units to include work top & sink unit. Plumbed for washing machine, dishwasher & dryer. Access to rear Sun Porch.
Sun Porch: 6.62m x 2.37m - Temporary timber structure. Tiled floor.
Hallway: 5.86m x 0.98m - Ceramic tiled floor. Attic access to partially floored attic.
Hot Press: 1.08m x 0.70m - Fully shelved with immersion & timer.
Family Shower Room: 2.95m x 2.23m - Recently upgraded. Wall & floor tiled with built-in shelving & sensor lighting. Rain forest electric. Shower in large glass panelled wet area, WC & WHB.
Master Bedroom 1: 4.59m x 2.93m - Grey oak laminated timber floor. Wall-to-wall built-in & free-standing wardrobes. Wainscotting wall feature. Coving.
WC: 1.49m x 0.98m - Wall & floor tiled. WC & WHB.
Bedroom 2: 4.29m x 2.95m - Carpeted. Wall-to-wall built-in wardrobes. Coving. Currently used as a home office/study.
Store Room/Linen Closet: 1.24m x 0.93m - Carpeted & fully shelved.
Bedroom 3: 4.38m x 2.97m - Carpeted. 2-door built-in wardrobes & shelving. Coving.
Seomra: 3.93m x 3.92m - Open-plan with kitchen/dining/living area, bedroom & shower room. Electric Heating. Built in 2004.
Please use the form below to contact the agent

Contact Harry Brann Auctioneers & Valuers on +353 61 376380