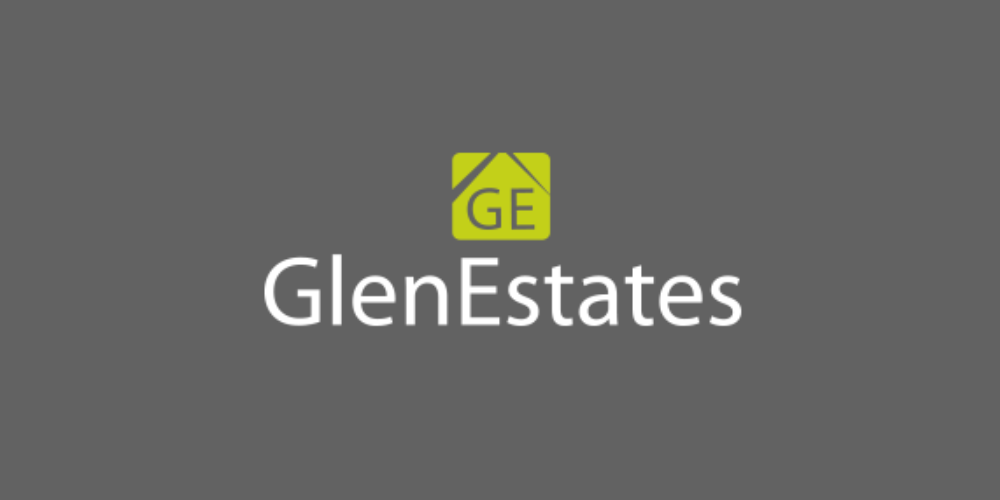Glen Estates
![]() Permanent link (for sharing and bookmark)
Permanent link (for sharing and bookmark)
https://www.lslproperty.com/PropertyLotDetail-GLES-4118634
Not Available
Built in 1999 4 bedroom detached property a few minutes from Kerrykeel village. This property is superbly presented by the current owner and would make an ideal family home or holiday home given it`s central coastal location.
Property Details for Gortcally, Kerrykeel
A concrete step leading to a partially glazed PVC front door.
Entrance Hallway: 17.3ft x 5.9ft with tiled flooring and understairs storage cupboard
Open plan kitchen/ dining/living area: 27.3ft x 13.5ft with solid pine flooring.
Living area has an open fireplace with a decorative cast iron surround and a tiled hearth.
Kitchen area has an extensive wall and base kitchen units with a tiled surround, stainless steel double sink and drainer unit with mixer tap over.
Integrated 4 ring electric hob, integrated oven with integrated extractor hood over.
Partially glazed PVC door leading outside.
Sunroom 10.5ft x 10.10ft with tiled flooring, fully glazed with a pine and tongue grooved ceiling, enjoying beautiful views over the surrounding countryside.
Bedroom 4 : 11.5ft x 9.8ft with solid pine flooring and built in wardrobes with built in wash hand basin.
Bedroom 3: 11.9ft x 9.10ft with solid pine flooring.
Ensuite: Tiled flooring with white 2-piece suite and splash back over wash hand basin.
Built in storage cupboard.
Ground floor main bathroom with a tiled floor and partially tiled walls, white 3-piece suite with a corner jacuzzi bath.
Pine staircase with carpet flooring.
First floor:
Bedroom 2: 15.1ft x 11.6ft with carpet flooring, and built in storage to the eaves.
Bedroom 1: 11.8ft x 15.1ft, carpet flooring with built in storage into the eaves.
First floor shower room with tiled flooring and white 2-piece suite.
Tiled splash back over wash hand basin.
Separate shower cubicle fully tiled with glass shower enclosure and mains powered shower.
Outside: Tarmac driveway, ample parking and concrete path surrounding the house. Mature hedge to the boundary,the front area is landscaped, large rear garden circa ½ acre and garden shed included in sale.
Utilities
Electric: Unknown
Gas: Unknown
Water: Unknown
Sewerage: Unknown
Broadband: Unknown
Telephone: Unknown
Other Items
Heating: Not Specified
Garden/Outside Space: No
Parking: No
Garage: No
Not Available
Guide Price: 225,000
(d3) Gortcally,Kerrykeel
Built in 1999 4 bedroom detached property a few minutes from Kerrykeel village. This property is superbly presented by the current owner and would make an ideal family home or holiday home given it`s central coastal location.
Property Details for Gortcally, Kerrykeel
A concrete step leading to a partially glazed PVC front door.
Entrance Hallway: 17.3ft x 5.9ft with tiled flooring and understairs storage cupboard
Open plan kitchen/ dining/living area: 27.3ft x 13.5ft with solid pine flooring.
Living area has an open fireplace with a decorative cast iron surround and a tiled hearth.
Kitchen area has an extensive wall and base kitchen units with a tiled surround, stainless steel double sink and drainer unit with mixer tap over.
Integrated 4 ring electric hob, integrated oven with integrated extractor hood over.
Partially glazed PVC door leading outside.
Sunroom 10.5ft x 10.10ft with tiled flooring, fully glazed with a pine and tongue grooved ceiling, enjoying beautiful views over the surrounding countryside.
Bedroom 4 : 11.5ft x 9.8ft with solid pine flooring and built in wardrobes with built in wash hand basin.
Bedroom 3: 11.9ft x 9.10ft with solid pine flooring.
Ensuite: Tiled flooring with white 2-piece suite and splash back over wash hand basin.
Built in storage cupboard.
Ground floor main bathroom with a tiled floor and partially tiled walls, white 3-piece suite with a corner jacuzzi bath.
Pine staircase with carpet flooring.
First floor:
Bedroom 2: 15.1ft x 11.6ft with carpet flooring, and built in storage to the eaves.
Bedroom 1: 11.8ft x 15.1ft, carpet flooring with built in storage into the eaves.
First floor shower room with tiled flooring and white 2-piece suite.
Tiled splash back over wash hand basin.
Separate shower cubicle fully tiled with glass shower enclosure and mains powered shower.
Outside: Tarmac driveway, ample parking and concrete path surrounding the house. Mature hedge to the boundary,the front area is landscaped, large rear garden circa ½ acre and garden shed included in sale.
Utilities
Electric: Unknown
Gas: Unknown
Water: Unknown
Sewerage: Unknown
Broadband: Unknown
Telephone: Unknown
Other Items
Heating: Not Specified
Garden/Outside Space: No
Parking: No
Garage: No
Please use the form below to contact the agent

Contact Glen Estates on +35374 91 02220