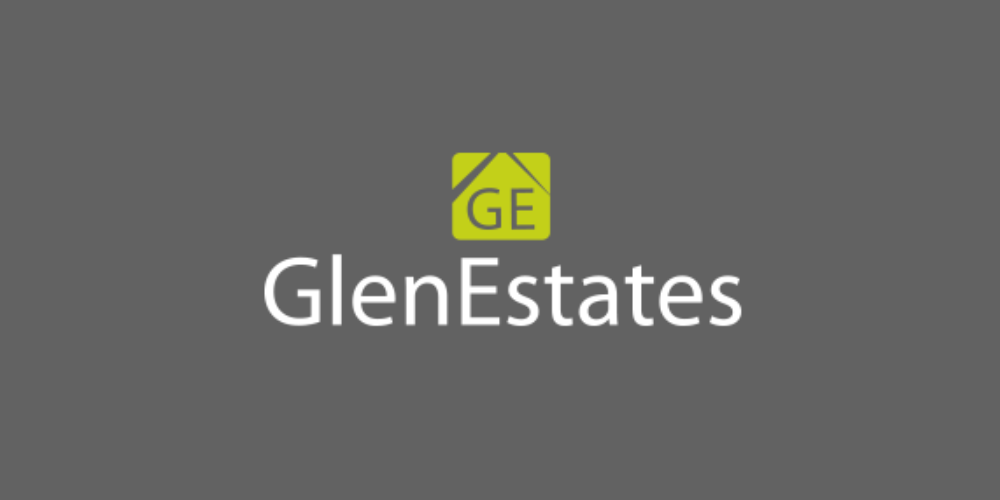Glen Estates
![]() Permanent link (for sharing and bookmark)
Permanent link (for sharing and bookmark)
https://www.lslproperty.com/PropertyLotDetail-GLES-4118632
For Sale
3 bedroom detached home built in 1995 on the outskirts of the popular coastal village of Rathmullan. The mature grounds and privacy of this small development make it unique and a rare opportunity plus it is just a few minutes walk from Killygarvan beach.
Concrete steps leading to a PVC front door.
Entrance Hallway:
14.6ft x 6.6ft. Tiled flooring. Cloak room storage.
Living/Dining room:
20ft x 19.6ft. Open plan, timber flooring. Solid fuel in set stove. Decorative marble granite surround, granite hearth. Triple aspect. A fully glazed door leading to a side patio area.
Kitchen:
12.10ft x 10ft. Tiled flooring. Solid oak wall and base kitchen units. Tiled surround Stainless steel single sink, with mixer taps over. Integrated fridge freezer and recess lighting.
Bedroom 1:
12.3ft x 12.2ft with carpet flooring. Built in wardrobes.
Family bathroom:
Tiled floor. Half pine tongue and groove walls. White 3-piece suite. Separate shower cubicle. Fully tiled with Tritan T90 electric shower. Extra-large shower cubicle with a glass shower door.
A pine staircase leading to the first floor. Carpet flooring.
Bedroom 2:
11.4ft x 10.8ft. Carpet flooring. Built in wardrobes.
Bedroom 3:
11.3ft x 10.8ft. Carpet flooring.
First floor shower room:
Tiled floor, Half tiled walls. White 2-piece suite. Separate shower cubicle with mains power shower, glass shower enclosure.
Outside:
Grounds of c0.54 acres with beautiful trees lined the entrance road to this private small development with a gravel driveway. Front and rear gardens lead to the lawn. Mature hedging and trees to all boundaries. Providing privacy in a beautiful leafy tranquil location. Few minutes` walk from Killygarvan beach.
Disclaimer - The above particulars are issued by Glen Estates on the understanding that all negotiations are conducted through them. Information contained in the brochure does not form any part of any offer or contract and is provided in good faith, for guidance only. Glen estates have not tested any apparatus, fixtures, fittings, or services. Interested parties must undertake their own investigation into the working order of these items. Maps and plans are not to scale, and measurements are approximate, photographs provided for guidance only. The particulars, descriptions, dimensions, references to condition, permissions or licences for use or occupation, access and any other details, such as prices, rents or any other outgoings are for guidance only and may be subject to change. Intending purchasers / tenants must satisfy themselves as to the accuracy of details provided to them either verbally or as part of this brochure. Neither Glen Estates or any of its employees have any authority to make or give any representation or warranty in respect of this property.
Utilities
Electric: Mains Supply
Gas: None
Water: Mains Supply
Sewerage: None
Broadband: None
Telephone: None
Other Items
Heating: Not Specified
Garden/Outside Space: No
Parking: No
Garage: No
Available
Guide Price: 375,000
1 Killygarvan Cottages, Rathmullan
3 bedroom detached home built in 1995 on the outskirts of the popular coastal village of Rathmullan. The mature grounds and privacy of this small development make it unique and a rare opportunity plus it is just a few minutes walk from Killygarvan beach.
Concrete steps leading to a PVC front door.
Entrance Hallway:
14.6ft x 6.6ft. Tiled flooring. Cloak room storage.
Living/Dining room:
20ft x 19.6ft. Open plan, timber flooring. Solid fuel in set stove. Decorative marble granite surround, granite hearth. Triple aspect. A fully glazed door leading to a side patio area.
Kitchen:
12.10ft x 10ft. Tiled flooring. Solid oak wall and base kitchen units. Tiled surround Stainless steel single sink, with mixer taps over. Integrated fridge freezer and recess lighting.
Bedroom 1:
12.3ft x 12.2ft with carpet flooring. Built in wardrobes.
Family bathroom:
Tiled floor. Half pine tongue and groove walls. White 3-piece suite. Separate shower cubicle. Fully tiled with Tritan T90 electric shower. Extra-large shower cubicle with a glass shower door.
A pine staircase leading to the first floor. Carpet flooring.
Bedroom 2:
11.4ft x 10.8ft. Carpet flooring. Built in wardrobes.
Bedroom 3:
11.3ft x 10.8ft. Carpet flooring.
First floor shower room:
Tiled floor, Half tiled walls. White 2-piece suite. Separate shower cubicle with mains power shower, glass shower enclosure.
Outside:
Grounds of c0.54 acres with beautiful trees lined the entrance road to this private small development with a gravel driveway. Front and rear gardens lead to the lawn. Mature hedging and trees to all boundaries. Providing privacy in a beautiful leafy tranquil location. Few minutes` walk from Killygarvan beach.
Disclaimer - The above particulars are issued by Glen Estates on the understanding that all negotiations are conducted through them. Information contained in the brochure does not form any part of any offer or contract and is provided in good faith, for guidance only. Glen estates have not tested any apparatus, fixtures, fittings, or services. Interested parties must undertake their own investigation into the working order of these items. Maps and plans are not to scale, and measurements are approximate, photographs provided for guidance only. The particulars, descriptions, dimensions, references to condition, permissions or licences for use or occupation, access and any other details, such as prices, rents or any other outgoings are for guidance only and may be subject to change. Intending purchasers / tenants must satisfy themselves as to the accuracy of details provided to them either verbally or as part of this brochure. Neither Glen Estates or any of its employees have any authority to make or give any representation or warranty in respect of this property.
Utilities
Electric: Mains Supply
Gas: None
Water: Mains Supply
Sewerage: None
Broadband: None
Telephone: None
Other Items
Heating: Not Specified
Garden/Outside Space: No
Parking: No
Garage: No
Please use the form below to contact the agent
Contact Agent

Contact Glen Estates on +35374 91 02220