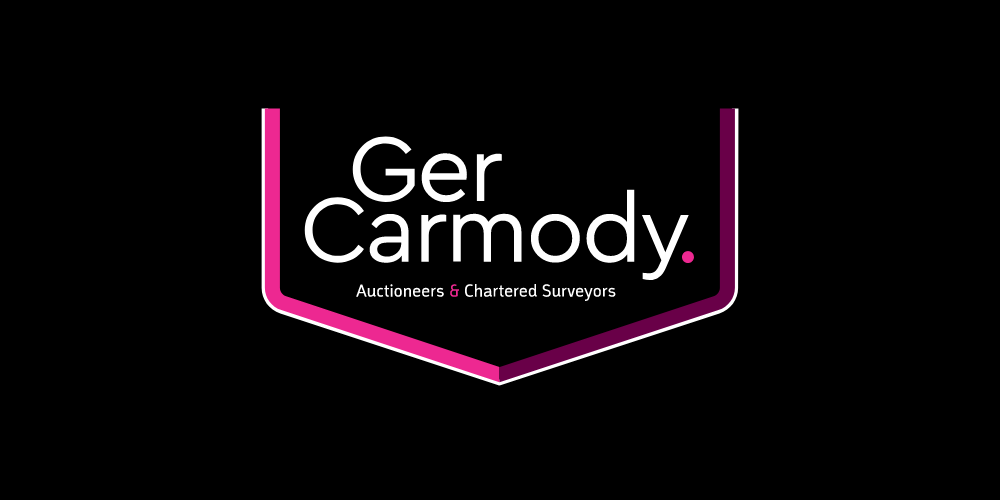Ger Carmody Auctioneers
![]() Permanent link (for sharing and bookmark)
Permanent link (for sharing and bookmark)
https://www.lslproperty.com/PropertyLotDetail-GECA-4221110
For Sale
Available From: Immediately Immaculate residential licensed premises
in the heart of Ardfert village 5 miles from Tralee.
Situated in the heart of Ardfert village fronting the main Banna/Ballyheigue road from Tralee. The return frontage gives maximum profile onto 2 roads with considerable passing traffic.
Property comprises bar, lounge and attached quality 3-bed residential accommodation.
This well-located premises offers obvious potential in a thriving village.
***BER to FOLLOW***
Bar/Lounge
Accommodation
Ground Floor
Bar/Lounge 33' 6'' x 25' 0''
(10.21 x 7.62) Slate floor, open fireplace, exposed rafter/beam ceiling, recessed lighting, fitted bar counter & wall display, 8 beer lines, seating for 50/60 people.
Bar 30' 9'' x 15' 6''
(9.37 x 4.72) Fitted bar counter & wall display, 10 beer lines & slate floor.
Lounge 18' 8'' x 14' 9''
(5.69 x 4.50) Solid timber floor, feature open fireplace, exposed stone rendering.
Spirits Store 4' 0'' x 5' 0''
(1.22 x 1.52) Fitted shelving.
Ladies Toilets 9' 0'' x 6' 2''
(2.74 x 1.88) 2 No. wc's, whb, fully tiled.
Wheelchair WC 6' 0'' x 6' 4''
(1.83 x 1.93) Fully tiled.
Gents Toilets 10' 0'' x 12' 3''
(3.05 x 3.73) Wall mounted stainless steel urinal, 2 No. wc's, whb, fully tiled.
Coldroom 5' 9'' x 9' 3''
(1.75 x 2.82)
Private Accommodation
Kitchen
16' 0'' x 17' 0''
(4.88 x 5.18)
Fitted kitchen, ground & eye level units, oil fired range, feature original coving to ceiling, solid timber floor.
Hallway 16' 9'' x 6' 6''
(5.11 x 1.98) Original tile floor, washing machine to underside of stairs.
Livingroom 17' 0'' x 15' 6''
(5.18 x 4.72) Panelled walls, open fireplace, carpet floor covering.
Guest Bathroom 5' 10'' x 4' 0''
(1.78 x 1.22) Wc, whb.
Bathroom 12' 0'' x 8' 0''
(3.66 x 2.44) Jacuzzi, bath, wc, whb, tiled surrounds.
Bedroom 1 16' 5'' x 10' 0''
(5.00 x 3.05) Carpet floor.
Bedroom 2 10' 1'' x 9' 5''
(3.07 x 2.87) Carpet floor.
Bedroom 3 16' 4'' x 10' 9''
(4.98 x 3.28) Carpet floor, whb.
Features: - Oil Fired Central Heating
- Security alarm & monitor system (16 cameras)
- Excellent turnover
- Pull down screen to lounge/bar
- Scope to develop food business
- Outside street side seating/smoking area
For Sale
Guide Price: 500,000
The Abbey Tavern, Ardfert, Co. Kerry
Available From: Immediately Immaculate residential licensed premises
in the heart of Ardfert village 5 miles from Tralee.
Situated in the heart of Ardfert village fronting the main Banna/Ballyheigue road from Tralee. The return frontage gives maximum profile onto 2 roads with considerable passing traffic.
Property comprises bar, lounge and attached quality 3-bed residential accommodation.
This well-located premises offers obvious potential in a thriving village.
***BER to FOLLOW***
Bar/Lounge
Accommodation
Ground Floor
Bar/Lounge 33' 6'' x 25' 0''
(10.21 x 7.62) Slate floor, open fireplace, exposed rafter/beam ceiling, recessed lighting, fitted bar counter & wall display, 8 beer lines, seating for 50/60 people.
Bar 30' 9'' x 15' 6''
(9.37 x 4.72) Fitted bar counter & wall display, 10 beer lines & slate floor.
Lounge 18' 8'' x 14' 9''
(5.69 x 4.50) Solid timber floor, feature open fireplace, exposed stone rendering.
Spirits Store 4' 0'' x 5' 0''
(1.22 x 1.52) Fitted shelving.
Ladies Toilets 9' 0'' x 6' 2''
(2.74 x 1.88) 2 No. wc's, whb, fully tiled.
Wheelchair WC 6' 0'' x 6' 4''
(1.83 x 1.93) Fully tiled.
Gents Toilets 10' 0'' x 12' 3''
(3.05 x 3.73) Wall mounted stainless steel urinal, 2 No. wc's, whb, fully tiled.
Coldroom 5' 9'' x 9' 3''
(1.75 x 2.82)
Private Accommodation
Kitchen
16' 0'' x 17' 0''
(4.88 x 5.18)
Fitted kitchen, ground & eye level units, oil fired range, feature original coving to ceiling, solid timber floor.
Hallway 16' 9'' x 6' 6''
(5.11 x 1.98) Original tile floor, washing machine to underside of stairs.
Livingroom 17' 0'' x 15' 6''
(5.18 x 4.72) Panelled walls, open fireplace, carpet floor covering.
Guest Bathroom 5' 10'' x 4' 0''
(1.78 x 1.22) Wc, whb.
Bathroom 12' 0'' x 8' 0''
(3.66 x 2.44) Jacuzzi, bath, wc, whb, tiled surrounds.
Bedroom 1 16' 5'' x 10' 0''
(5.00 x 3.05) Carpet floor.
Bedroom 2 10' 1'' x 9' 5''
(3.07 x 2.87) Carpet floor.
Bedroom 3 16' 4'' x 10' 9''
(4.98 x 3.28) Carpet floor, whb.
Features: - Oil Fired Central Heating
- Security alarm & monitor system (16 cameras)
- Excellent turnover
- Pull down screen to lounge/bar
- Scope to develop food business
- Outside street side seating/smoking area
Please use the form below to contact the agent
Contact Agent

Contact Ger Carmody Auctioneers on +353 667190699