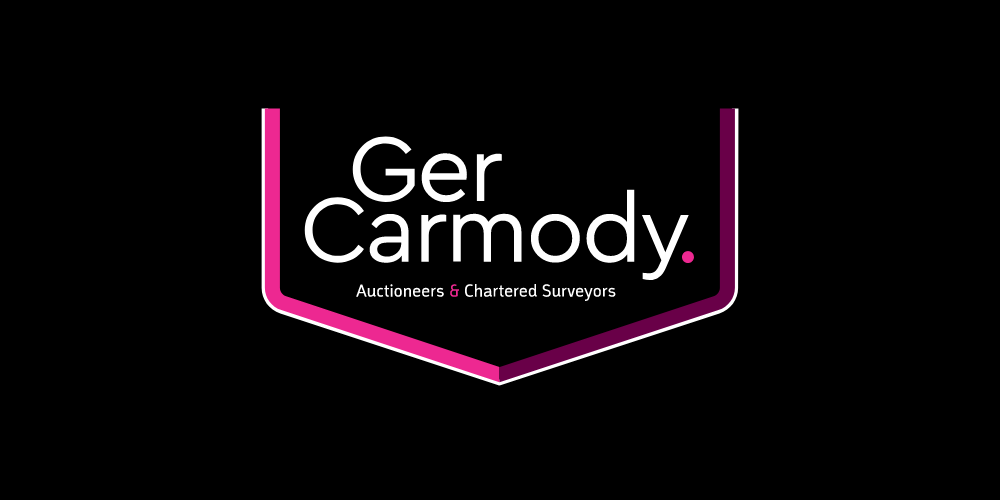Ger Carmody Auctioneers
![]() Permanent link (for sharing and bookmark)
Permanent link (for sharing and bookmark)
https://www.lslproperty.com/PropertyLotDetail-GECA-4071229
For Sale
Sale Type: For Sale by Private Treaty
Overall Floor Area: 185 m² Breathtaking 3 storey over half basement Georgian town-house, located in the heart of Tralee and adjacent to town park.
Pains takingly refurbished over the last 5 years, this spectacular home has been tuned into one of the finest period properties in the County.
Whilst having respect to its period features, the house offers some magnificent modern twists.
Property has the benefit of rear access to a sun-trap courtyard with granite paving, refurbished old walls and a part completed carriage house with potential to convert into a studio or ancillary accommodation, if required.
If you are looking for character and charm with modern convenience, then 13 Prince's Street comes with viewing highly recommended.
ACCOMMODATION:
Entrance Hallway 4.9 x 1.5 Feature panelling to walls, solid oak floor, coving to 3.14
ceiling, doubled doors to inner hallway
Living Room 4.7 x 4.5 Feature open fireplace with wood-burning stove, coving to
ceiling
Lounge 4.15 x 3.6 Open fireplace with electric inset, French doors to balcony
overlooking enclosed court-yard
Kitchen/Dining/Lounge 8.7 x 5.25 Fitted kitchen, ground and eye level units with marble
counter tops. Large island unit with under counter storage. Gas Rangemaster cooker to brick heart. Tiled floor, French doors to private court-yard. Pantry unit. Feature recesses with drop lighting. Fitted window seat.
Rear Lobby 3.8 x 1 Panelling to walls, tiled floor, fitted window seat, French
doors off to court-yard
Shower-Room 3.85 x 1.2 WC, WHB, shower with seating. Feature tiling to walls and
wet splash areas
FIRST FLOOR
Master Bedroom 6.1 x 4.75 Solid wood floor, coving to ceiling
Bathroom 3.6 x 4.1 WC with pull handle to raised cistern. Centre bath , wash
hand basin with marble counter top to fitted sink with shelving , feature panelling to walls
SECOND FLOOR
Bedroom 2 3.7 x 4.1 Solid timber floor, coving to ceiling
Bedroom 3 6.1 x 4.75 Solid timber floor, coving to ceiling
Attic 5.85 x 4.75 Solid timber floor
CARRIAGE HOUSE 6.2 x 5.3 Potential to convert to work for suite/office
Rear access with parking
Original stone walls exposed to courtyard
For Sale
Guide Price: 695,000
(d2) 13 Prince's Street, Tralee, Tralee, Co. Kerry, V92W0CX
Sale Type: For Sale by Private Treaty
Overall Floor Area: 185 m² Breathtaking 3 storey over half basement Georgian town-house, located in the heart of Tralee and adjacent to town park.
Pains takingly refurbished over the last 5 years, this spectacular home has been tuned into one of the finest period properties in the County.
Whilst having respect to its period features, the house offers some magnificent modern twists.
Property has the benefit of rear access to a sun-trap courtyard with granite paving, refurbished old walls and a part completed carriage house with potential to convert into a studio or ancillary accommodation, if required.
If you are looking for character and charm with modern convenience, then 13 Prince's Street comes with viewing highly recommended.
ACCOMMODATION:
Entrance Hallway 4.9 x 1.5 Feature panelling to walls, solid oak floor, coving to 3.14
ceiling, doubled doors to inner hallway
Living Room 4.7 x 4.5 Feature open fireplace with wood-burning stove, coving to
ceiling
Lounge 4.15 x 3.6 Open fireplace with electric inset, French doors to balcony
overlooking enclosed court-yard
Kitchen/Dining/Lounge 8.7 x 5.25 Fitted kitchen, ground and eye level units with marble
counter tops. Large island unit with under counter storage. Gas Rangemaster cooker to brick heart. Tiled floor, French doors to private court-yard. Pantry unit. Feature recesses with drop lighting. Fitted window seat.
Rear Lobby 3.8 x 1 Panelling to walls, tiled floor, fitted window seat, French
doors off to court-yard
Shower-Room 3.85 x 1.2 WC, WHB, shower with seating. Feature tiling to walls and
wet splash areas
FIRST FLOOR
Master Bedroom 6.1 x 4.75 Solid wood floor, coving to ceiling
Bathroom 3.6 x 4.1 WC with pull handle to raised cistern. Centre bath , wash
hand basin with marble counter top to fitted sink with shelving , feature panelling to walls
SECOND FLOOR
Bedroom 2 3.7 x 4.1 Solid timber floor, coving to ceiling
Bedroom 3 6.1 x 4.75 Solid timber floor, coving to ceiling
Attic 5.85 x 4.75 Solid timber floor
CARRIAGE HOUSE 6.2 x 5.3 Potential to convert to work for suite/office
Rear access with parking
Original stone walls exposed to courtyard
Please use the form below to contact the agent
Contact Agent

Contact Ger Carmody Auctioneers on +353 667190699