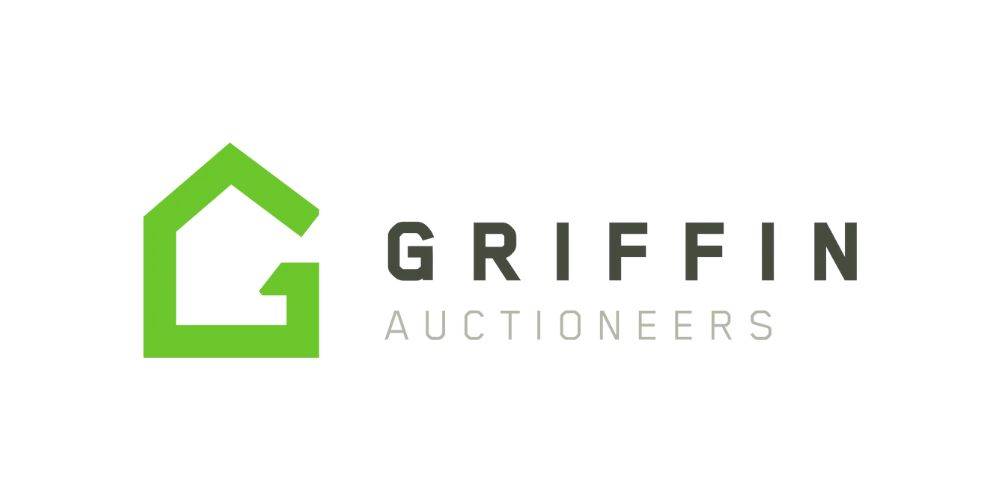Griffin Auctioneers
![]() Permanent link (for sharing and bookmark)
Permanent link (for sharing and bookmark)
https://www.lslproperty.com/PropertyLotDetail-GA-4241908
Sale Agreed
Sale Type: For Sale by Private Treaty
Overall Floor Area: 64 m² This well-maintained two-bedroom mid-terraced residence is located in the highly desirable and mature residential area of Griffith Place. ‘No. 135’ offers residents easy access to a variety of local amenities, including Waterford Industrial Estate, South East Technological University (SETU), and several primary and secondary schools. The property is also within walking distance of the city centre, making it an ideal location for those seeking convenience and connectivity.
The accommodation is thoughtfully laid out, with all essential living spaces located on the ground floor. The entrance hall welcomes you into the home, leading to a cosy living room, a well-equipped kitchen, a utility room, and the main bathroom. Upstairs, you’ll find two generously sized double bedrooms.
Externally, the property features a private driveway to the front, offering secure off-street parking. The back garden is private and well maintained featuring a patio, a mix of vibrant plants and a garden shed. The home's exterior is both attractive and low-maintenance, adding to its overall appeal.
Additional features include gas fired central heating with a combi boiler for efficient hot water and central heating, as well as double-glazed windows throughout.
This property is ideally suited for first-time buyers, investors or those looking to downsize, offering a perfect blend of convenience, comfort, and location.
Ground Floor:
Entrance Hall: 1.01m x 1.09m (3' 4" x 3' 7") Tiled flooring.
Storage Room: 2.61m x 0.85m (8' 7" x 2' 9")
Living Room: 6.21m x 3.30m (20' 4" x 10' 10") A bright and spacious living room with timber flooring, featuring a classic black fireplace with a Stanley stove. Large front-facing window, and neutral décor.
Kitchen: 4.08m x 2.95m (13' 5" x 9' 8") Bright and inviting kitchen featuring white tiled flooring. It offers easy access to the patio and back garden through large glass doors, filling the room with natural light and providing a seamless indoor-outdoor connection.
Utility Room: 1.19m x 0.97m (3' 11" x 3' 2") Tiled floor, plumbed for appliances.
Bathroom: 2.77m x 1.46m (9' 1" x 4' 9") Tiled floor, wash hand basin, wc and bath with shower overhead.
First Floor:
Landing: 0.81m x 2.03m (2' 8" x 6' 8") Carpet flooring.
Bedroom 1: 10.9m x 10.8m (35' 9" x 35' 5") Laminate flooring and built in wardrobes.
Bedroom 2: 1.94m x 4.22m (6' 4" x 13' 10") Laminate flooring and built in wardrobes.
Outside and Services:
Features:
Excellent 2 bed mid-terraced home in mature residential location.
Off-street parking to front.
Charming garden to the rear with shed.
PVC double glazed windows.
Gas fired central heating.
Combi Boiler for hot water and central heating.
Easy access to a variety of amenities including Waterford Industrial Estate and SETU.
Within walking distance to the city centre.
Sale Agreed
(d1) 135 Griffith Place, Waterford City, Co. Waterford, X91X4PW
Sale Type: For Sale by Private Treaty
Overall Floor Area: 64 m² This well-maintained two-bedroom mid-terraced residence is located in the highly desirable and mature residential area of Griffith Place. ‘No. 135’ offers residents easy access to a variety of local amenities, including Waterford Industrial Estate, South East Technological University (SETU), and several primary and secondary schools. The property is also within walking distance of the city centre, making it an ideal location for those seeking convenience and connectivity.
The accommodation is thoughtfully laid out, with all essential living spaces located on the ground floor. The entrance hall welcomes you into the home, leading to a cosy living room, a well-equipped kitchen, a utility room, and the main bathroom. Upstairs, you’ll find two generously sized double bedrooms.
Externally, the property features a private driveway to the front, offering secure off-street parking. The back garden is private and well maintained featuring a patio, a mix of vibrant plants and a garden shed. The home's exterior is both attractive and low-maintenance, adding to its overall appeal.
Additional features include gas fired central heating with a combi boiler for efficient hot water and central heating, as well as double-glazed windows throughout.
This property is ideally suited for first-time buyers, investors or those looking to downsize, offering a perfect blend of convenience, comfort, and location.
Ground Floor:
Entrance Hall: 1.01m x 1.09m (3' 4" x 3' 7") Tiled flooring.
Storage Room: 2.61m x 0.85m (8' 7" x 2' 9")
Living Room: 6.21m x 3.30m (20' 4" x 10' 10") A bright and spacious living room with timber flooring, featuring a classic black fireplace with a Stanley stove. Large front-facing window, and neutral décor.
Kitchen: 4.08m x 2.95m (13' 5" x 9' 8") Bright and inviting kitchen featuring white tiled flooring. It offers easy access to the patio and back garden through large glass doors, filling the room with natural light and providing a seamless indoor-outdoor connection.
Utility Room: 1.19m x 0.97m (3' 11" x 3' 2") Tiled floor, plumbed for appliances.
Bathroom: 2.77m x 1.46m (9' 1" x 4' 9") Tiled floor, wash hand basin, wc and bath with shower overhead.
First Floor:
Landing: 0.81m x 2.03m (2' 8" x 6' 8") Carpet flooring.
Bedroom 1: 10.9m x 10.8m (35' 9" x 35' 5") Laminate flooring and built in wardrobes.
Bedroom 2: 1.94m x 4.22m (6' 4" x 13' 10") Laminate flooring and built in wardrobes.
Outside and Services:
Features:
Excellent 2 bed mid-terraced home in mature residential location.
Off-street parking to front.
Charming garden to the rear with shed.
PVC double glazed windows.
Gas fired central heating.
Combi Boiler for hot water and central heating.
Easy access to a variety of amenities including Waterford Industrial Estate and SETU.
Within walking distance to the city centre.
Please use the form below to contact the agent

Contact Griffin Auctioneers on +35351330569