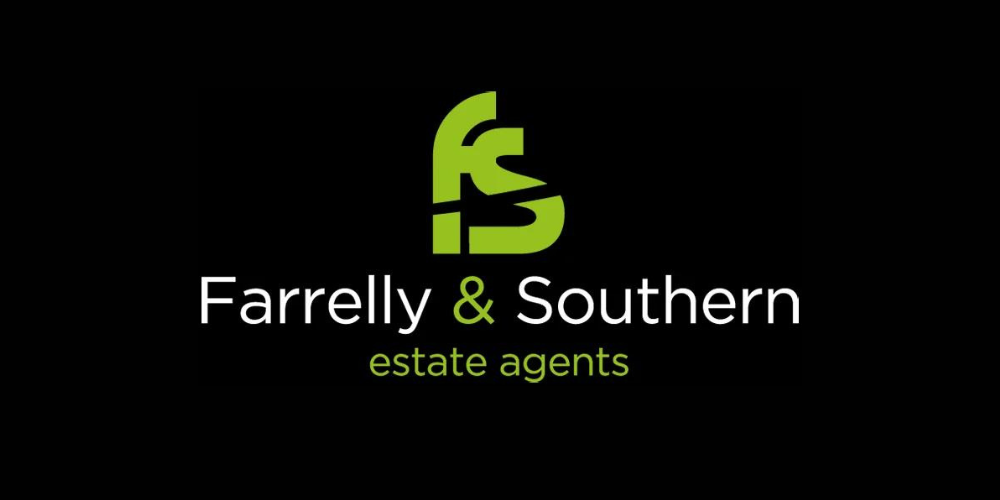Farrelly Southern Estate Agents
![]() Permanent link to this lot (for sharing and bookmark)
Permanent link to this lot (for sharing and bookmark)
https://www.lslproperty.com/PropertyLotDetail-FSEA-4118568
For Sale
Farrelly & Southern Estate Agents are delighted to bring this bright, spacious two bedroom top floor apartment to the market. Lyreen Manor is located above Manor Mills Shopping Centre and just minutes walk to Maynooth town. This apartment comes with 2 secure underground car park spaces.
Accommodation includes entrance hall, spacious open plan living and dining area and fully fitted kitchen. Two well portioned bedrooms with built in wardrobes, master bedroom has an ensuite and main bathroom. The apartment benefits from a good size storage unit in the hallway, utility area for washing machine and dryer and hotpress.
Lyreen Manor is a popular development in Maynooth with it central location. Maynooth is well served by several primary and secondary schools and the new Maynooth Education Campus on the Moyglare Road. An abundance of shopping amenities are to hand with Manor Mills Shopping Centre which is anchored by Dunnes Stores and trades along side a host of smaller retail outlets. Further shopping amenities close by is Aldi & Lidl store and a large Tesco store only moments away in Carton Park. Sports facilities are right on your doorstep and walking distance to all the fabulous restaurants Maynooth has to offer.
This property is sure to appeal to first time buyers, anyone downsizing and investors. Dont miss out on the opportunity to view this property.
FEATURES:
BER C1
c. 75 sqm
Top floor apartment
2 underground car park spaces
Fob access into development
Gas Fired Central Heating
Intercom
Lift
Built in wardrobes
Master ensuite
Recessed lights throughout
Available
Guide Price: 275,000
Lot 4373178, Apartment 35,Donadea House, Lyreen Manor,Maynooth,Co. Kildare,Maynooth,W23 K578
Farrelly & Southern Estate Agents are delighted to bring this bright, spacious two bedroom top floor apartment to the market. Lyreen Manor is located above Manor Mills Shopping Centre and just minutes walk to Maynooth town. This apartment comes with 2 secure underground car park spaces.
Accommodation includes entrance hall, spacious open plan living and dining area and fully fitted kitchen. Two well portioned bedrooms with built in wardrobes, master bedroom has an ensuite and main bathroom. The apartment benefits from a good size storage unit in the hallway, utility area for washing machine and dryer and hotpress.
Lyreen Manor is a popular development in Maynooth with it central location. Maynooth is well served by several primary and secondary schools and the new Maynooth Education Campus on the Moyglare Road. An abundance of shopping amenities are to hand with Manor Mills Shopping Centre which is anchored by Dunnes Stores and trades along side a host of smaller retail outlets. Further shopping amenities close by is Aldi & Lidl store and a large Tesco store only moments away in Carton Park. Sports facilities are right on your doorstep and walking distance to all the fabulous restaurants Maynooth has to offer.
This property is sure to appeal to first time buyers, anyone downsizing and investors. Dont miss out on the opportunity to view this property.
FEATURES:
BER C1
c. 75 sqm
Top floor apartment
2 underground car park spaces
Fob access into development
Gas Fired Central Heating
Intercom
Lift
Built in wardrobes
Master ensuite
Recessed lights throughout
- Entrance Hall (5.70m x 2.30m 18.70ft x 7.55ft) Wooden floor, recessed lights
- Living Room (5.10m x 4.40m 16.73ft x 14.44ft) Wall mounted electric fireplace, wooden floor, recessed lights, wall lights
- Kitchen (1.70m x 2.90m 5.58ft x 9.51ft) Wall and base units, tiled floor, Granite worktop and splash-back, recessed lights
- Bedroom 1 (4.40m x 3.10m 14.44ft x 10.17ft) Built in wardrobes, wooden floor, ceiling light
- En-suite (1.70m x 1.50m 5.58ft x 4.92ft) WC, WHB, fully tiled, shaver light, wall mirror
- Bedroom 2 (3.60m x 3.00m 11.81ft x 9.84ft) Built in wardrobes, wooden floor, ceiling light
- Bathroom (1.70m x 2.10m 5.58ft x 6.89ft) WC, WHB, Bath, fully tiled, shaver light, wall mirror, heater
- Utility Room (0.80m x 0.80m 2.62ft x 2.62ft)
- Hotpress (0.80m x 0.80m 2.62ft x 2.62ft)
- Cloakroom (0.80m x 1.50m 2.62ft x 4.92ft)
Please use the form below to contact the agent
Contact Agent

Contact Farrelly Southern Estate Agents on +353 16517000