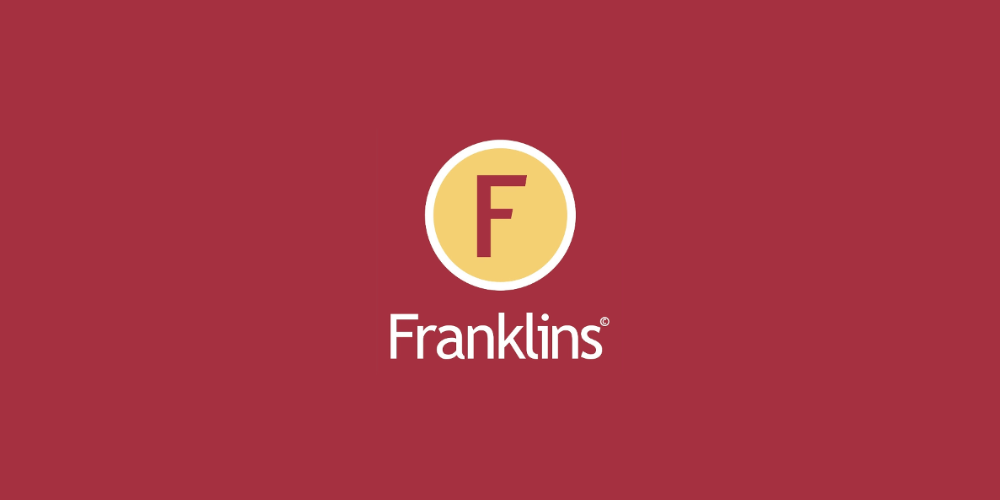Franklins
![]() Permanent link (for sharing and bookmark)
Permanent link (for sharing and bookmark)
https://www.lslproperty.com/PropertyLotDetail-FRAN-4260340
For Sale
Sale Type: For Sale by Private Treaty Ideal holiday home or principal residence .
Constructed around 2002 Ballymastoker Heights is a small development of just five similar house types. Located just 1 km from the pier at Portsalon and Portsalon Golf Club. The properties would prove an ideal holiday home or principal residence in this scenic location. No 3 is a good example with four double bedrooms sunroom and separate living room. An early appointment you strongly recommended.
The accommodation is arranged as follows;
Hardwood front door with fan light to;
Entrance Vestibule; 1.78m x 1.04m tiled floor, half glazed door to;
Hallway; 2.45m x 5.46m solid oak flooring, open under stair recess, door to;
Living Room; 3.58m x 3.99m solid oak flooring, black timber fireplace with cast iron inset, open fire with tiled hearth, TV point
Open Plan Living/Kitchen; 3.58m x 7.02m comprehensively equipped with coloured wall & base units incorporating integrated dishwasher & fridge freezer, work surfaces with tiled surrounding walls, stainless steel single drainer sink unit, 4 ring gas hob & electric oven with extractor hood over, solid oak flooring, opening into;
Sunroom; 3.22 x 3.06m solid oak flooring, double fully glazed white pvc doors to outside
Utility Room; 1.97m x 3.33m solid oak flooring, plumbed for washing machine, stainless steel single drainer sink unit with fitted storage under, half glazed white pvc door to outside
Bedroom 4; 2.98m x 2.87m solid oak flooring
WC; 1.38m x 1.57m white 2 piece suite, tiled splashback to the wash hand basin, solid oak flooring
Pine stairs to 1st Floor;
Landing; loft access, 2 No. velux windows, double door to hotpress & built in storage, carpet flooring
Bedroom 1; (front) 3.58m x 3.45m carpet flooring, door to;
En-suite; 2.55m x 0.97m white 2 piece suite with separate fully tiled shower enclosure with electric Triton T90 SR shower, tiled splashback to the wash hand basin, fitted medicine cabinet, tiled floor
Bedroom 2; (front) 3.57 x 3.45m carpet flooring
Bedroom 3; (rear) 3.56m x 3.44m carpet flooring
Family Bathroom; 3.58m x 3.44m white 3 piece suite with separate fully tiled shower enclosure with electric Triton shower, half tiled walls & tiled floor
Outside; (front) garden laid to lawn with concrete path to front door (rear) garden laid to lawn with picket fencing to side & rear boundaries
Accommodation
Note:
Please note we have not tested any apparatus, fixtures, fittings, or services. Interested parties must undertake their own investigation into the working order of these items. All measurements are approximate and photographs provided for guidance only. Property Reference :FRN26163
DIRECTIONS:
By putting the Eircode F92 X98A into Google maps on your smart phone the app will direct interested parties to this property
For Sale
Guide Price: 335,000
3 Ballymastocker Heights, Portsalon, Co. Donegal, F92X98A
Sale Type: For Sale by Private Treaty Ideal holiday home or principal residence .
Constructed around 2002 Ballymastoker Heights is a small development of just five similar house types. Located just 1 km from the pier at Portsalon and Portsalon Golf Club. The properties would prove an ideal holiday home or principal residence in this scenic location. No 3 is a good example with four double bedrooms sunroom and separate living room. An early appointment you strongly recommended.
The accommodation is arranged as follows;
Hardwood front door with fan light to;
Entrance Vestibule; 1.78m x 1.04m tiled floor, half glazed door to;
Hallway; 2.45m x 5.46m solid oak flooring, open under stair recess, door to;
Living Room; 3.58m x 3.99m solid oak flooring, black timber fireplace with cast iron inset, open fire with tiled hearth, TV point
Open Plan Living/Kitchen; 3.58m x 7.02m comprehensively equipped with coloured wall & base units incorporating integrated dishwasher & fridge freezer, work surfaces with tiled surrounding walls, stainless steel single drainer sink unit, 4 ring gas hob & electric oven with extractor hood over, solid oak flooring, opening into;
Sunroom; 3.22 x 3.06m solid oak flooring, double fully glazed white pvc doors to outside
Utility Room; 1.97m x 3.33m solid oak flooring, plumbed for washing machine, stainless steel single drainer sink unit with fitted storage under, half glazed white pvc door to outside
Bedroom 4; 2.98m x 2.87m solid oak flooring
WC; 1.38m x 1.57m white 2 piece suite, tiled splashback to the wash hand basin, solid oak flooring
Pine stairs to 1st Floor;
Landing; loft access, 2 No. velux windows, double door to hotpress & built in storage, carpet flooring
Bedroom 1; (front) 3.58m x 3.45m carpet flooring, door to;
En-suite; 2.55m x 0.97m white 2 piece suite with separate fully tiled shower enclosure with electric Triton T90 SR shower, tiled splashback to the wash hand basin, fitted medicine cabinet, tiled floor
Bedroom 2; (front) 3.57 x 3.45m carpet flooring
Bedroom 3; (rear) 3.56m x 3.44m carpet flooring
Family Bathroom; 3.58m x 3.44m white 3 piece suite with separate fully tiled shower enclosure with electric Triton shower, half tiled walls & tiled floor
Outside; (front) garden laid to lawn with concrete path to front door (rear) garden laid to lawn with picket fencing to side & rear boundaries
Accommodation
Note:
Please note we have not tested any apparatus, fixtures, fittings, or services. Interested parties must undertake their own investigation into the working order of these items. All measurements are approximate and photographs provided for guidance only. Property Reference :FRN26163
DIRECTIONS:
By putting the Eircode F92 X98A into Google maps on your smart phone the app will direct interested parties to this property
Please use the form below to contact the agent
Contact Agent

Contact Franklins on +353749188000