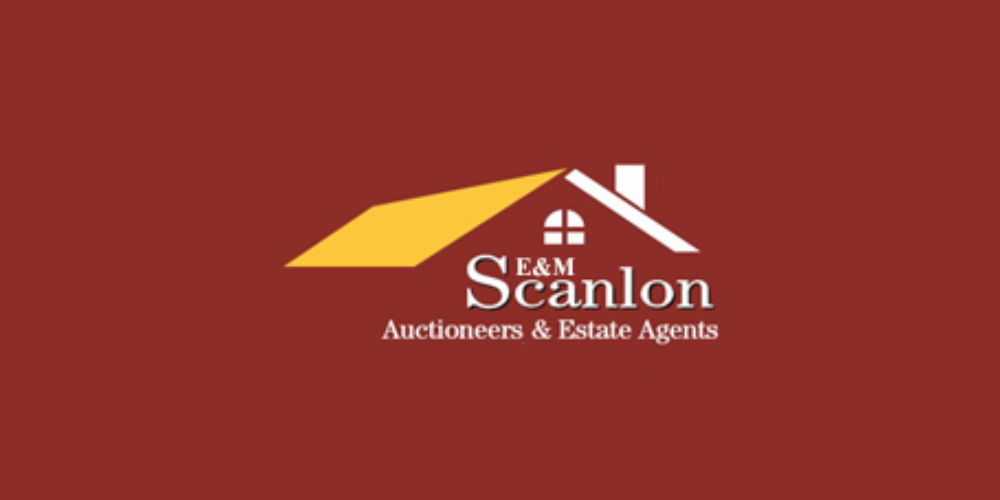E & M Scanlon Auctioneers & Estate Agents
![]() Permanent link (for sharing and bookmark)
Permanent link (for sharing and bookmark)
https://www.lslproperty.com/PropertyLotDetail-EMSA-4053349
Not Available
Sale Type: For Sale by Private Treaty Located just off the N17 and within an easy commute of Collooney and Sligo this detached property sits on a generous elevated circa half acre site with dual vehicular access, large driveway and spacious detached garage. This property is presented in very good condition and is an ideal starter or family home. Current accommodation comprises of entrance hall, sitting room with open fireplace, kitchen, dining room with solid fuel stove, three double bedrooms and family bathroom. There is ample parking with this property and the gardens encompass the dwellinghouse with fantastic scenery of the surrounding countryside. The garage is approximately 700 sq ft with the benefit of electric roller door and pedestrian access. This is a must view property and one not to be missed at this attractive selling price. Viewings strongly advised.
Accommodation:
Entrance Hall 3.10m x 1.50m (10.17ft x 4.92ft)
Bright and spacious entrance hall with timber flooring.
Sitting Room 3.40m x 4.00m (11.15ft x 13.12ft)
Living area with timber flooring and open fireplace.
Kitchen/Dining Area 6.40m x 3.70m (21.00ft x 12.14ft)
With fitted kitchen, tiled flooring and solid fuel stove with back boiler.
Bedroom 1: 3.4m x 3.6m
Double bedroom with timber flooring.
Bedroom 2: 3.3m x 3.6m
Double bedroom with timber flooring.
Bedroom 3: 2.7m x 2.6m
Single bedroom with timber flooring.
Bathroom: 2.7m x 1.6m
With tiled flooring, wc, wash hand basin and electric shower over jacuzzi bath.
Garage: 8.0m x 9.3m
With electric roller door and pedestrian access.
Bedroom 1 3.40m x 3.60m (11.15ft x 11.81ft)
Double bedroom with timber flooring.
Bedroom 2 3.30m x 3.60m (10.83ft x 11.81ft)
Double bedroom with timber flooring.
Bedroom 3 2.70m x 2.60m (8.86ft x 8.53ft)
Single bedroom with timber flooring.
Bathroom 2.70m x 1.60m (8.86ft x 5.25ft)
With tiled flooring, wc, wash hand basin and electric shower over jacuzzi bath.
Directions :
F56 N510
Not Available
Guide Price: 220,000
(d2) Ballynaboll, Ballinacarrow, Ballymote, Co. Sligo, F56N510
Sale Type: For Sale by Private Treaty Located just off the N17 and within an easy commute of Collooney and Sligo this detached property sits on a generous elevated circa half acre site with dual vehicular access, large driveway and spacious detached garage. This property is presented in very good condition and is an ideal starter or family home. Current accommodation comprises of entrance hall, sitting room with open fireplace, kitchen, dining room with solid fuel stove, three double bedrooms and family bathroom. There is ample parking with this property and the gardens encompass the dwellinghouse with fantastic scenery of the surrounding countryside. The garage is approximately 700 sq ft with the benefit of electric roller door and pedestrian access. This is a must view property and one not to be missed at this attractive selling price. Viewings strongly advised.
Accommodation:
Entrance Hall 3.10m x 1.50m (10.17ft x 4.92ft)
Bright and spacious entrance hall with timber flooring.
Sitting Room 3.40m x 4.00m (11.15ft x 13.12ft)
Living area with timber flooring and open fireplace.
Kitchen/Dining Area 6.40m x 3.70m (21.00ft x 12.14ft)
With fitted kitchen, tiled flooring and solid fuel stove with back boiler.
Bedroom 1: 3.4m x 3.6m
Double bedroom with timber flooring.
Bedroom 2: 3.3m x 3.6m
Double bedroom with timber flooring.
Bedroom 3: 2.7m x 2.6m
Single bedroom with timber flooring.
Bathroom: 2.7m x 1.6m
With tiled flooring, wc, wash hand basin and electric shower over jacuzzi bath.
Garage: 8.0m x 9.3m
With electric roller door and pedestrian access.
Bedroom 1 3.40m x 3.60m (11.15ft x 11.81ft)
Double bedroom with timber flooring.
Bedroom 2 3.30m x 3.60m (10.83ft x 11.81ft)
Double bedroom with timber flooring.
Bedroom 3 2.70m x 2.60m (8.86ft x 8.53ft)
Single bedroom with timber flooring.
Bathroom 2.70m x 1.60m (8.86ft x 5.25ft)
With tiled flooring, wc, wash hand basin and electric shower over jacuzzi bath.
Directions :
F56 N510
Please use the form below to contact the agent

Contact E & M Scanlon Auctioneers & Estate Agents on +35371 9189224