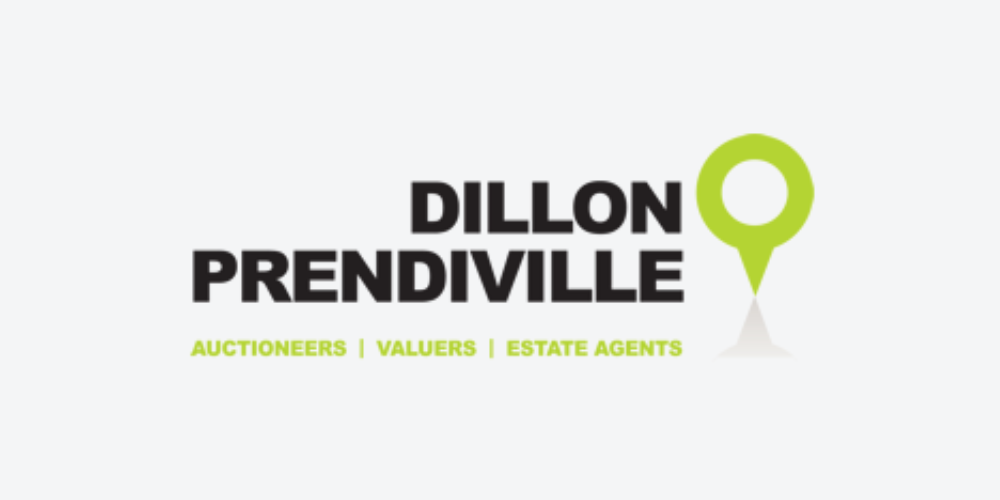Dillon Prendiville Auctioneers & Estate Agents
![]() Permanent link (for sharing and bookmark)
Permanent link (for sharing and bookmark)
https://www.lslproperty.com/PropertyLotDetail-DPAEA-3169305
For Sale
This very impressive residential/commercial property enjoys a street side location in the center of Ballylongford village. The imposing mid-terrace two-storey premises offers spacious and light filled accommodation throughout comprising entrance hall, living/dining, kitchen, utility, sitting room, commercial unit, w/c and 4-bedrooms (1 Ensuite), bathroom and large store. The property will lend itself to a variety of buyers and the commercial unit offers great potential as a home office or business. The dwelling enjoys dual central heating, double glazed PVC windows and all public services. There is an enclosed rear yard and a large store with vehicle access along a right of way off Well Street. Viewing is highly advised and is strictly by appointment only Dillon Prendiville Auctioneers 068-21739.
Rooms
Entrance Hall - 1.7m x 5.4m
Vinyl flooring and staircase to first floor with fitted carpet.
Living/Dining - 5.9m x 3.5m
Semi solid oak flooring and dual windows.
Kitchen - 4.6m x 3.7m
Tiled floor, fully fitted kitchen with breakfast island, solid fuel range (dual heating) and French doors to rear yard.
Utility - 1.25m x 3.7m
Plumbed for washer/dryer and Grant oil boiler.
Rear Extension - 2.6m x 2.0m
Lobby and toilet.
Sitting Room - 3.4m x 4.2m
French pine flooring, solid fuel stove, Velux, vaulted ceiling and sliding patio door.
Commercial Unit - 6.6m x 4.7m
Former post office - public street side access.
Landing - 5.8m x 1.2m
Fitted carpet and velux window
Bedroom 1 - 4.0m x 3.0m
Fitted carpet, recessed space for built in wardrobe, overlooking streetscape
Bedroom 2 - 4.0m x 4.2m
Fitted carpet, walk in wardrobe and streetscape view
Ensuite - 2.6m x 1.3m
Shower, wc, whb
Bedroom 3 - 3.0m x 3.0m
Fitted carpet
Bedroom 4 - 3.0m x 4.0m
Fitted carpet and built in wardrobe overlooking rear yard
Bathroom - 2.0m x 1.8m
Tiled floor to ceiling, wc, whb and bath with overhead shower
Lean-to - 4.4m x 9.1m
2-Storey store with vehicle access off Well Street.
BER Details
BER: D1 BER No. 114734064 Energy Performance Indicator: 259.65 kWh/m²/yr
Viewing Details
Viewings are strictly by appointment only - Dillon Prendiville Auctioneers 068-21739
Available
Guide Price: 199,000
Main Street, BallyLongford, Kerry
This very impressive residential/commercial property enjoys a street side location in the center of Ballylongford village. The imposing mid-terrace two-storey premises offers spacious and light filled accommodation throughout comprising entrance hall, living/dining, kitchen, utility, sitting room, commercial unit, w/c and 4-bedrooms (1 Ensuite), bathroom and large store. The property will lend itself to a variety of buyers and the commercial unit offers great potential as a home office or business. The dwelling enjoys dual central heating, double glazed PVC windows and all public services. There is an enclosed rear yard and a large store with vehicle access along a right of way off Well Street. Viewing is highly advised and is strictly by appointment only Dillon Prendiville Auctioneers 068-21739.
Rooms
Entrance Hall - 1.7m x 5.4m
Vinyl flooring and staircase to first floor with fitted carpet.
Living/Dining - 5.9m x 3.5m
Semi solid oak flooring and dual windows.
Kitchen - 4.6m x 3.7m
Tiled floor, fully fitted kitchen with breakfast island, solid fuel range (dual heating) and French doors to rear yard.
Utility - 1.25m x 3.7m
Plumbed for washer/dryer and Grant oil boiler.
Rear Extension - 2.6m x 2.0m
Lobby and toilet.
Sitting Room - 3.4m x 4.2m
French pine flooring, solid fuel stove, Velux, vaulted ceiling and sliding patio door.
Commercial Unit - 6.6m x 4.7m
Former post office - public street side access.
Landing - 5.8m x 1.2m
Fitted carpet and velux window
Bedroom 1 - 4.0m x 3.0m
Fitted carpet, recessed space for built in wardrobe, overlooking streetscape
Bedroom 2 - 4.0m x 4.2m
Fitted carpet, walk in wardrobe and streetscape view
Ensuite - 2.6m x 1.3m
Shower, wc, whb
Bedroom 3 - 3.0m x 3.0m
Fitted carpet
Bedroom 4 - 3.0m x 4.0m
Fitted carpet and built in wardrobe overlooking rear yard
Bathroom - 2.0m x 1.8m
Tiled floor to ceiling, wc, whb and bath with overhead shower
Lean-to - 4.4m x 9.1m
2-Storey store with vehicle access off Well Street.
BER Details
BER: D1 BER No. 114734064 Energy Performance Indicator: 259.65 kWh/m²/yr
Viewing Details
Viewings are strictly by appointment only - Dillon Prendiville Auctioneers 068-21739
Please use the form below to contact the agent
Contact Agent

Contact Dillon Prendiville Auctioneers & Estate Agents on +353 68 21739