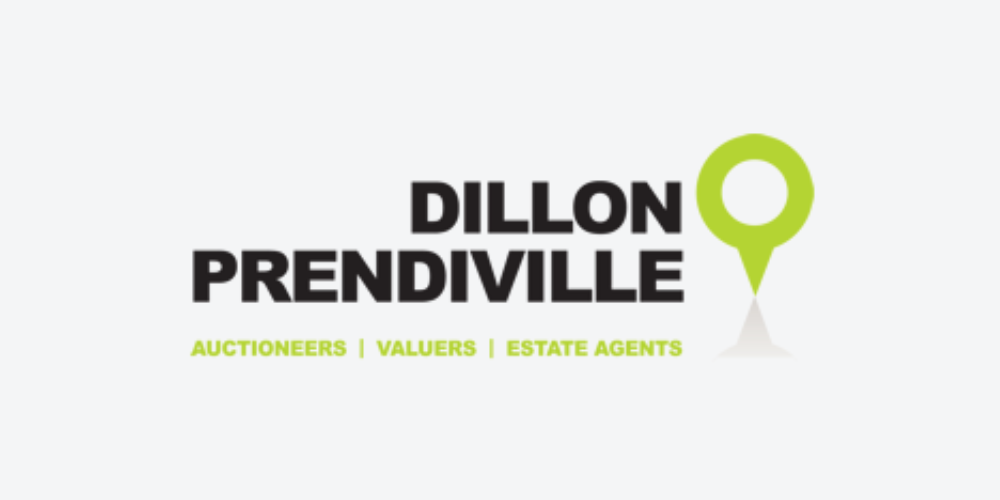Dillon Prendiville Auctioneers & Estate Agents
![]() Permanent link (for sharing and bookmark)
Permanent link (for sharing and bookmark)
https://www.lslproperty.com/PropertyLotDetail-DPAEA-3166929
For Sale
Dillon Prendiville are delighted to offer this very impressive detached family home for sale by Private Treaty. The property enjoys a peaceful countryside setting along a shared private cul de sac laneway some 6km from Listowel town. The dwelling extends to some 150sqm comprising of entrance hall, sitting room, kitchen/dining, utility, 3 bedrooms (1 Ensuite), bathroom and 2 additional rooms (study and playroom) on the first floor and shower room. The dwelling occupies a large site extending to some 0.66 Ha/1.63 acres. The land enjoys public roadside frontage and there is a block built store on-site. The dwelling is very well presented and will appeal to a variety of discerning buyers. Viewing is highly advised to appreciate the potential on offer - Dillon Prendiville Auctioneers 068-21739.
Rooms
Entrance Hallway - 5.3m x 2.4m
Tiled floor, solid pine staircase leading to open plan landing and vaulted ceiling.
Sitting Room - 4.7m x 4.2m
Laminate flooring, solid fuel open fireplace on raised hearth with cast iron insert and wood surround and double dome feature latted ceiling.
Kitchen/Dining - 6.2m x 3.4m
Tiled floor, fully fitted kitchen with tiled splash back, electric oven, hob and overhead extractor, stainless steel sink, plumbed for dishwasher, solid fuel stove on raised hearth, feature latted ceilings and sliding patio doors to concrete set down patio area.
Utility - 2.6m x 1.7m
Tiled floor, plumbed washer and dryer, Firebird S 50-90 oil boiler and rear door access.
Bedroom 1 - 4.0m x 3.2m
Bedroom 2 - 4.1m x 3.2m
Fitted carpet. Ensuite - 1.9sqm x 1.7sqm - tiled floor to ceiling, wc, whb, Triton T90si electric shower and frosted window.
Bedroom 3 - 3' 4" x 3'
Fitted carpet - rear aspect.
Bathroom - 3.3m x 2.0m
Tiled floor to ceiling, wc, whb with vanity unit, bath and Triton AS2000xt pump shower.
Landing - 4.8m x 7.2m
Large space with feature latted ceiling, Velux window and storage in eaves.
Study - 4.8m x 3.1m
Fitted carpet, Velux window and storage in eaves.
Playroom - 4.8m x 2.8m
Fitted carpet, Velux window and attic hatch.
Shower Room - 2.3m x 2.4m
Needs to be completed - wc, whb, shower tray and Velux window.
Lock-up Store - 8.0m x 5.0m
Block built lock-up stores partitioned into two sections, galvanized clad roof, concrete floor and electric supply.
BER Details
BER: C2 BER No. 116371840 Energy Performance Indicator: 181.42 kWh/m²/yr
Viewing Details
Viewings are strictly by appointment only - Dillon Prendiville Auctioneers 068-21739.
Available
Guide Price: 249,000
Oakley Lodge, Dromerin, Listowel, Kerry
Dillon Prendiville are delighted to offer this very impressive detached family home for sale by Private Treaty. The property enjoys a peaceful countryside setting along a shared private cul de sac laneway some 6km from Listowel town. The dwelling extends to some 150sqm comprising of entrance hall, sitting room, kitchen/dining, utility, 3 bedrooms (1 Ensuite), bathroom and 2 additional rooms (study and playroom) on the first floor and shower room. The dwelling occupies a large site extending to some 0.66 Ha/1.63 acres. The land enjoys public roadside frontage and there is a block built store on-site. The dwelling is very well presented and will appeal to a variety of discerning buyers. Viewing is highly advised to appreciate the potential on offer - Dillon Prendiville Auctioneers 068-21739.
Rooms
Entrance Hallway - 5.3m x 2.4m
Tiled floor, solid pine staircase leading to open plan landing and vaulted ceiling.
Sitting Room - 4.7m x 4.2m
Laminate flooring, solid fuel open fireplace on raised hearth with cast iron insert and wood surround and double dome feature latted ceiling.
Kitchen/Dining - 6.2m x 3.4m
Tiled floor, fully fitted kitchen with tiled splash back, electric oven, hob and overhead extractor, stainless steel sink, plumbed for dishwasher, solid fuel stove on raised hearth, feature latted ceilings and sliding patio doors to concrete set down patio area.
Utility - 2.6m x 1.7m
Tiled floor, plumbed washer and dryer, Firebird S 50-90 oil boiler and rear door access.
Bedroom 1 - 4.0m x 3.2m
Bedroom 2 - 4.1m x 3.2m
Fitted carpet. Ensuite - 1.9sqm x 1.7sqm - tiled floor to ceiling, wc, whb, Triton T90si electric shower and frosted window.
Bedroom 3 - 3' 4" x 3'
Fitted carpet - rear aspect.
Bathroom - 3.3m x 2.0m
Tiled floor to ceiling, wc, whb with vanity unit, bath and Triton AS2000xt pump shower.
Landing - 4.8m x 7.2m
Large space with feature latted ceiling, Velux window and storage in eaves.
Study - 4.8m x 3.1m
Fitted carpet, Velux window and storage in eaves.
Playroom - 4.8m x 2.8m
Fitted carpet, Velux window and attic hatch.
Shower Room - 2.3m x 2.4m
Needs to be completed - wc, whb, shower tray and Velux window.
Lock-up Store - 8.0m x 5.0m
Block built lock-up stores partitioned into two sections, galvanized clad roof, concrete floor and electric supply.
BER Details
BER: C2 BER No. 116371840 Energy Performance Indicator: 181.42 kWh/m²/yr
Viewing Details
Viewings are strictly by appointment only - Dillon Prendiville Auctioneers 068-21739.
Please use the form below to contact the agent
Contact Agent

Contact Dillon Prendiville Auctioneers & Estate Agents on +353 68 21739