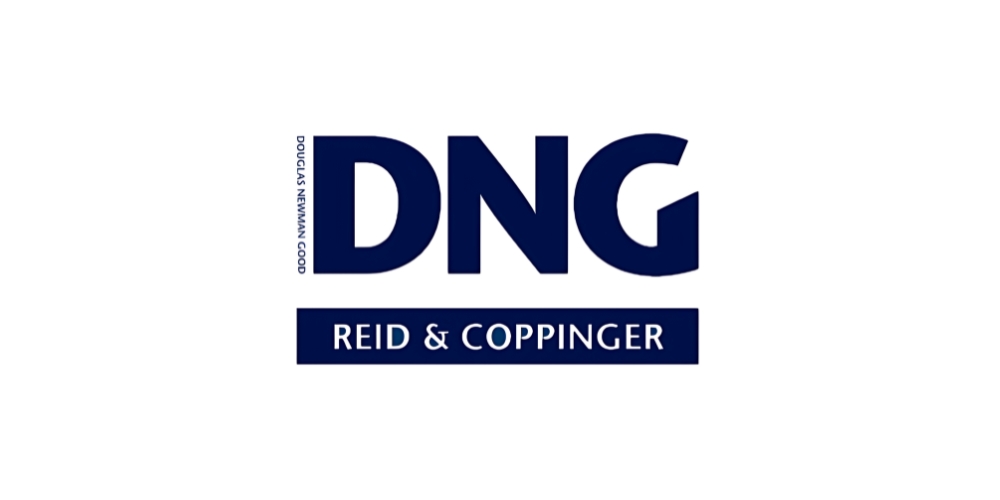DNG Reid & Coppiger
![]() Permanent link to this lot (for sharing and bookmark)
Permanent link to this lot (for sharing and bookmark)
https://www.lslproperty.com/PropertyLotDetail-DNRC-4222837
For Sale
Sale Type: For Sale by Private Treaty
Overall Floor Area: 94 m² Spacious three-bedroom semi-detached two storey residence located in Waterford's Western suburbs. Situated just off the Cork Road, the property is in a highly accessible location, with easy access to the outer ring-road and a host of local amenities including the Waterford IDA Industrial Estate, and the South-East Technological University SETU. In excellent condition throughout, the property offers spacious living accommodation with generous outdoor space, with south facing rear garden in lawn, and off-street parking to the front for two cars with cobble-lock driveway. Heating to the property is provided by a gas fired central heating system and all windows are PVC double glazed. The property comprises of entrance hall, living room, kitchen/diner, downstairs WC, three generous bedrooms including master bedroom with en-suite shower room, and main bathroom. In walk in condition, this excellent property would make an ideal investment property or family home alike.
LOCATION
The property is located just off the Cork Road in Waterford City's Western suburbs and is within easy reach of the Waterford IDA Industrial Estate, the South-East Technological University SETU, the outer ring road, and a host of local amenities and transport links. The property is situated in a highly accessible location with easy access to all major routes.
ASKING PRICE €259,000
FOR FURTHER INFORMATION AND VIEWING DETAILS PLEASE CONTACT DNG REID & COPPINGER AUCTIONEERS 051852233
Entrance Hall Tiled floor. Storage under stairs. Alarm Panel. Coving to ceiling.
WC 1.50 x 1.44. Tiled floor. WC, WHB.
Living Room 3.53 x 4.99. Laminate wooden flooring. Marble fireplace with wooden surround. Gas fire insert. Coving to ceiling. Double doors to kitchen / diner.
Kitchen 5.50 x 3.49. Tiled floor and splashback. Shaker style fitted kitchen. Electric oven and ceramic hob. Stainless steel sink unit. Sliding patio door to rear garden.
Stairs & Landing in Carpet
Hot Press Shelving throughout. Factory insulated cylinder.
Bathroom 2.17 x 1.98. WC. Whb, Bath. Electric shower over bath and glass shower screen. Tiled floor and walls over bath.
WC Whb, Bath. Electric shower over bath and glass shower screen. Tiled floor and walls over bath.
Master Bedroom 3.44 x 3.37. Spacious double bedroom. Laminate wood flooring. Fitted wardrobes.
En Suite 2.36 x 1.47. WC, Whb, Bath. Electric shower over bath and glass shower screen. Tiled floor and walls over bath.
Bedroom 2 3.12 x 4.04. Double bedroom. Laminate wood flooring. Fitted wardrobes.
Bedroom 3 2.95 x 2.29. Single bedroom. Carpet flooring. Fitted wardrobes.
For Sale
Guide Price: 259,000
Lot 5820717, 15 Meadowbank, Baile Na NDeise, Waterford City, Co. Waterford, X91P4FP
Sale Type: For Sale by Private Treaty
Overall Floor Area: 94 m² Spacious three-bedroom semi-detached two storey residence located in Waterford's Western suburbs. Situated just off the Cork Road, the property is in a highly accessible location, with easy access to the outer ring-road and a host of local amenities including the Waterford IDA Industrial Estate, and the South-East Technological University SETU. In excellent condition throughout, the property offers spacious living accommodation with generous outdoor space, with south facing rear garden in lawn, and off-street parking to the front for two cars with cobble-lock driveway. Heating to the property is provided by a gas fired central heating system and all windows are PVC double glazed. The property comprises of entrance hall, living room, kitchen/diner, downstairs WC, three generous bedrooms including master bedroom with en-suite shower room, and main bathroom. In walk in condition, this excellent property would make an ideal investment property or family home alike.
LOCATION
The property is located just off the Cork Road in Waterford City's Western suburbs and is within easy reach of the Waterford IDA Industrial Estate, the South-East Technological University SETU, the outer ring road, and a host of local amenities and transport links. The property is situated in a highly accessible location with easy access to all major routes.
ASKING PRICE €259,000
FOR FURTHER INFORMATION AND VIEWING DETAILS PLEASE CONTACT DNG REID & COPPINGER AUCTIONEERS 051852233
Entrance Hall Tiled floor. Storage under stairs. Alarm Panel. Coving to ceiling.
WC 1.50 x 1.44. Tiled floor. WC, WHB.
Living Room 3.53 x 4.99. Laminate wooden flooring. Marble fireplace with wooden surround. Gas fire insert. Coving to ceiling. Double doors to kitchen / diner.
Kitchen 5.50 x 3.49. Tiled floor and splashback. Shaker style fitted kitchen. Electric oven and ceramic hob. Stainless steel sink unit. Sliding patio door to rear garden.
Stairs & Landing in Carpet
Hot Press Shelving throughout. Factory insulated cylinder.
Bathroom 2.17 x 1.98. WC. Whb, Bath. Electric shower over bath and glass shower screen. Tiled floor and walls over bath.
WC Whb, Bath. Electric shower over bath and glass shower screen. Tiled floor and walls over bath.
Master Bedroom 3.44 x 3.37. Spacious double bedroom. Laminate wood flooring. Fitted wardrobes.
En Suite 2.36 x 1.47. WC, Whb, Bath. Electric shower over bath and glass shower screen. Tiled floor and walls over bath.
Bedroom 2 3.12 x 4.04. Double bedroom. Laminate wood flooring. Fitted wardrobes.
Bedroom 3 2.95 x 2.29. Single bedroom. Carpet flooring. Fitted wardrobes.
Please use the form below to contact the agent
Contact Agent

Contact DNG Reid & Coppiger on +35351852233