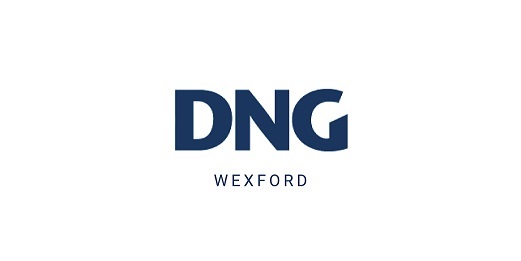DNG McCormack Quinn
![]() Permanent link to this lot (for sharing and bookmark)
Permanent link to this lot (for sharing and bookmark)
https://www.lslproperty.com/PropertyLotDetail-DNGR-4067417
For Sale
Sale Type: For Sale by Private Treaty
Overall Floor Area: 142 m² DNG are delighted to present this most impressive family home to the market for sale by private treaty. The property is located in the townland of Ballycrane, Fahy's Cross a mature, highly regarded and peaceful residential location just minutes from Wexford Town and close to the villages of Castlebridge & Curracloe.
The property which comes to the market in good condition extends to over 142sqm and has been tastefully designed with many fine features throughout with the upper floor enjoying wonderful views of the surrounding gardens.
The accommodation is bright and spacious with a double height entrance porch leading to a large hallway. There is one reception room to the ground floor along with a kitchen/dining room, impressive fitted kitchen with separate utility room and an extra large Garage/workshop which could potentailly serve as a 4th Bedroom or alternative living space (spp). There are also 2 bedrooms and a main Bathroom on the ground floor. A staircase leads to the upper floor where you will find a double bedroom.
Outside the grounds extend to C.0.84 Acres of mature gardens with Tarmac driveway.
The property enjoys a host of amenities close at hand with walking/forest trails nearby at Curracloe beach and Edenvale along with many other lesiure pursuits near by. Wexford Town is only a short drive away and the property enjoys close proximity to both the N25 & M11 with Dublin City & Airport just a 120 minute drive.
If you are looking for a fine family home in a pleasant rural location yet just minutes from all amenities, then viewng of this magnificant property is a must.
Viewing by appoinment with Joe Bishop Auctioneer. 087 2744518
ACCOMMODATION:
Porch with tiled floor.
Hallway - 2.93m x 1.76m with carpet to floor.
Living Room - 4.88m x 3.63m with carpet to floor and feature fireplace.
Inner Hall 2.06m x 1.36mwith carpet to floor.
Bathroom - 2.52m x 1.8m with w.c., w.h.b., shower, fully tiled.
Bedroom - 3.7m x 4.47m with carpet to floor and fitted wardrobe.
Bedroom 2 - 3.59m x 3.31m with carpet to floor and fitted wardrobe.
Kitchen/Dining - 5.26mx 3.64m with fitted kitchen units, worktop, extractor fan and tiled splashback.
Inner Hall with doors to utility and stairs to 3rd bedroom / office.
Utility Room - 3.75m x 2.98m with fitted units, worktop, plumbed for washing machine. Door to garden and door to w.c. / shower room.
Bedroom 3 - 3.23m x 3m with carpet to floor and feature fireplace.
Workshop / Garage - 9.10m x 3.72m.
For Sale
Guide Price: 300,000
Lot 5722376, (1) Ballycrane, Castlebridge, Co. Wexford, Y35YF70
Sale Type: For Sale by Private Treaty
Overall Floor Area: 142 m² DNG are delighted to present this most impressive family home to the market for sale by private treaty. The property is located in the townland of Ballycrane, Fahy's Cross a mature, highly regarded and peaceful residential location just minutes from Wexford Town and close to the villages of Castlebridge & Curracloe.
The property which comes to the market in good condition extends to over 142sqm and has been tastefully designed with many fine features throughout with the upper floor enjoying wonderful views of the surrounding gardens.
The accommodation is bright and spacious with a double height entrance porch leading to a large hallway. There is one reception room to the ground floor along with a kitchen/dining room, impressive fitted kitchen with separate utility room and an extra large Garage/workshop which could potentailly serve as a 4th Bedroom or alternative living space (spp). There are also 2 bedrooms and a main Bathroom on the ground floor. A staircase leads to the upper floor where you will find a double bedroom.
Outside the grounds extend to C.0.84 Acres of mature gardens with Tarmac driveway.
The property enjoys a host of amenities close at hand with walking/forest trails nearby at Curracloe beach and Edenvale along with many other lesiure pursuits near by. Wexford Town is only a short drive away and the property enjoys close proximity to both the N25 & M11 with Dublin City & Airport just a 120 minute drive.
If you are looking for a fine family home in a pleasant rural location yet just minutes from all amenities, then viewng of this magnificant property is a must.
Viewing by appoinment with Joe Bishop Auctioneer. 087 2744518
ACCOMMODATION:
Porch with tiled floor.
Hallway - 2.93m x 1.76m with carpet to floor.
Living Room - 4.88m x 3.63m with carpet to floor and feature fireplace.
Inner Hall 2.06m x 1.36mwith carpet to floor.
Bathroom - 2.52m x 1.8m with w.c., w.h.b., shower, fully tiled.
Bedroom - 3.7m x 4.47m with carpet to floor and fitted wardrobe.
Bedroom 2 - 3.59m x 3.31m with carpet to floor and fitted wardrobe.
Kitchen/Dining - 5.26mx 3.64m with fitted kitchen units, worktop, extractor fan and tiled splashback.
Inner Hall with doors to utility and stairs to 3rd bedroom / office.
Utility Room - 3.75m x 2.98m with fitted units, worktop, plumbed for washing machine. Door to garden and door to w.c. / shower room.
Bedroom 3 - 3.23m x 3m with carpet to floor and feature fireplace.
Workshop / Garage - 9.10m x 3.72m.
Please use the form below to contact the agent
Contact Agent

Contact DNG McCormack Quinn on +353 53 9121977