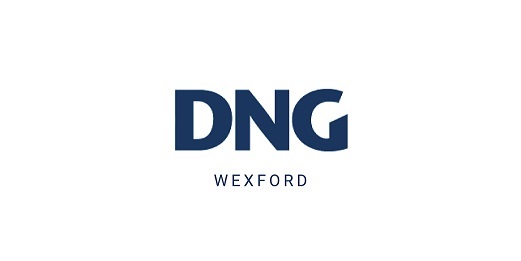DNG McCormack Quinn
![]() Permanent link to this lot (for sharing and bookmark)
Permanent link to this lot (for sharing and bookmark)
https://www.lslproperty.com/PropertyLotDetail-DNGR-4065572
For Sale
Sale Type: For Sale by Private Treaty
Overall Floor Area: 157 m² This Architect designed home comes to market in the Ballina townsland just minutes drive from the ever popular Village of Ballymurn. Exquisitely simple, the property has 3 bedrooms, an open plan entrance hall, sitting room/living area leading to kitchen/dining, a second reception/office/study or music room, utility room, 3 bedrooms (one ensuite) and main bathroom.
Clean lines and colour scheme together with attention to detail in every aspect of the build and design make this home a really special space. The property has the benefit of OFCH, open fireplace, garage, septic tank treatment system, water, broadband and much more.
A laundry/utility with direct access to patio/rear garden area. Garden sheds and garage.
Nestled on a large elevated landscaped site C. 0.65 acres with cobblelock driveway. Rich and fertile surrounding countryside and farmland with views of the surrounding hills, the property has beautifully maintained and landscaped gardens.
Options to work from home with excellent broadband.
Excellent schools, GAA clubs, Curracloe beach, Enniscorthy & Wexford within easy driving distance. Walk to village, shops, school, pub and church.
Virtual tour available. Viewing by appointment with Auctioneer Joe Bishop 087 2744518.
ACCOMMODATION:
Hallway 8.64m x 3.02m. Bright floor to ceiling glass open plan, tiled floors.
Reception Room 4.74m x 3.14m. Office/reception/music room.
Utility Room 3.61m x 1.63m. Tiled floors, fitted units, door to garden.
Toilet 1.77m x 1.42m. wc, whb, tiled floors.
Kitchen Dining Room 6.22m x 3.67m. Feature fitted kitchen with high quality detailed finish.
Living Room 5.11m x 4.03m. Bright open, vaulted ceiling with reclaimed timber beam. Feature open fireplace.
Landing
Bedroom 4.83m x 3.12m.
Main Bedroom 4.07m x 3.71m. Door to ensuite & walk in wardrobe. Door to Balcony.
Ensuite Bathroom 2.02m x 1.72m.
Bathroom main 3.55m x 2m. wc, whb, shower.
Bedroom 3.54m x 3.05m.
For Sale
Guide Price: 360,000
Lot 5721217, Ballina Lower, Ballymurn, Co. Wexford, Y21E778
Sale Type: For Sale by Private Treaty
Overall Floor Area: 157 m² This Architect designed home comes to market in the Ballina townsland just minutes drive from the ever popular Village of Ballymurn. Exquisitely simple, the property has 3 bedrooms, an open plan entrance hall, sitting room/living area leading to kitchen/dining, a second reception/office/study or music room, utility room, 3 bedrooms (one ensuite) and main bathroom.
Clean lines and colour scheme together with attention to detail in every aspect of the build and design make this home a really special space. The property has the benefit of OFCH, open fireplace, garage, septic tank treatment system, water, broadband and much more.
A laundry/utility with direct access to patio/rear garden area. Garden sheds and garage.
Nestled on a large elevated landscaped site C. 0.65 acres with cobblelock driveway. Rich and fertile surrounding countryside and farmland with views of the surrounding hills, the property has beautifully maintained and landscaped gardens.
Options to work from home with excellent broadband.
Excellent schools, GAA clubs, Curracloe beach, Enniscorthy & Wexford within easy driving distance. Walk to village, shops, school, pub and church.
Virtual tour available. Viewing by appointment with Auctioneer Joe Bishop 087 2744518.
ACCOMMODATION:
Hallway 8.64m x 3.02m. Bright floor to ceiling glass open plan, tiled floors.
Reception Room 4.74m x 3.14m. Office/reception/music room.
Utility Room 3.61m x 1.63m. Tiled floors, fitted units, door to garden.
Toilet 1.77m x 1.42m. wc, whb, tiled floors.
Kitchen Dining Room 6.22m x 3.67m. Feature fitted kitchen with high quality detailed finish.
Living Room 5.11m x 4.03m. Bright open, vaulted ceiling with reclaimed timber beam. Feature open fireplace.
Landing
Bedroom 4.83m x 3.12m.
Main Bedroom 4.07m x 3.71m. Door to ensuite & walk in wardrobe. Door to Balcony.
Ensuite Bathroom 2.02m x 1.72m.
Bathroom main 3.55m x 2m. wc, whb, shower.
Bedroom 3.54m x 3.05m.
Please use the form below to contact the agent
Contact Agent

Contact DNG McCormack Quinn on +353 53 9121977