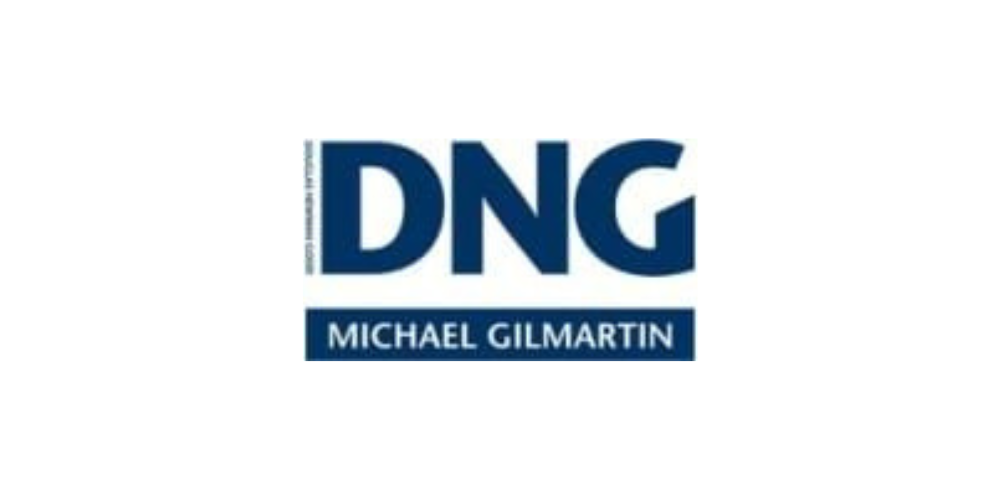DNG Michael Gilmartin
![]() Permanent link to this lot (for sharing and bookmark)
Permanent link to this lot (for sharing and bookmark)
https://www.lslproperty.com/PropertyLotDetail-DNGM-4024820
For Sale
Guide Price: 339,500
Lot 5700169, 30 Ardan Rua, Nenagh, Co. Tipperary, E45W634
Sale Type: For Sale by Private Treaty
Overall Floor Area: 145 m² Welcome to No. 30 Ardan Rua, Nenagh, a stunning 4-bedroom detached L-shaped residence situated on a desirable corner site, offering sunlight throughout the day.
The interior exudes elegance and modernity, with tasteful finishes and a layout conducive to contemporary living. Upon entering, you are greeted by a tiled hallway that leads to a sleek, high-gloss kitchen featuring Quartz countertops. This space seamlessly transitions into a spacious living/dining area, complete with a solid fuel corner stove and French doors that open to a sun-drenched patio.
The beautifully proportioned dual-aspect living room boasts another inset stove, complemented by wall panelling and a stylish Herringbone floor.
The first floor comprises three double bedrooms, one of which is en-suite. The fourth bedroom is currently configured as a walk-in wardrobe/office but can easily be reverted to its original function as a bedroom.
The outdoor patio, accessible from both the dining area and living room, is the perfect spot to enjoy the evening sun.
This property is a must-see for anyone seeking a well-maintained family home in one of Nenagh's most desirable locations.
Its proximity to major transport routes makes it an ideal choice for commuters. This is a must see for anyone seeking a well maintained family home in one of Nenagh's most desirable locations.
Entrance Hall Section 1 1.417w x 3.342d. Tiled
Entrance Hall Section 2 2.514w x 1.752d.
WC 1.272w x 1.357d.
Kitchen 3.125w x 3.721d. Quartz worktops, integrated hob and oven
Dining Room 4.584w x 4.595d. Marble tile, Solid Fuel Stove, French doors to patio
Utility Room 1.850w x 1.459d.
Living Room 5.775w x 4.243d. Inset solid fuel stove, herringbone timber floor, wall panelling, french doors to patio
Upstairs Family Bathroom 1.635w x 2.851d. Jacuzzi bath, fully tiled, separate shower, heated hand towel
Bedroom 1 3.903w x 4.100d.
Bedroom 2 3.861w x 3.050d. Timber floor, Ensuite
Ensuite Bathroom 1.060w x 2.043d. Tiled, electric shower
Bedroom 3 4.765w x 2.855d.
Bedroom 4/Walk in Wardrobe 3.190w x 2.429d. Timber floor, window to front and rear
Please use the form below to contact the agent
Contact Agent

Contact DNG Michael Gilmartin on +353 6731569