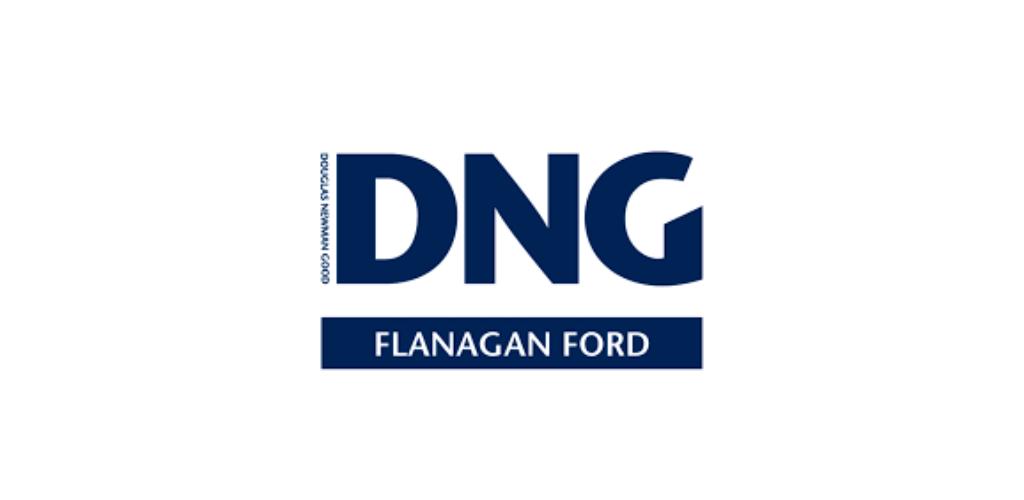DNG Flanagan Ford
![]() Permanent link to this lot (for sharing and bookmark)
Permanent link to this lot (for sharing and bookmark)
https://www.lslproperty.com/PropertyLotDetail-DNFF-4159462
Sale Agreed
Sale Type: For Sale by Private Treaty
Overall Floor Area: 105 m² Lovingly maintained, this beautiful three bedroom semi detached property is perfectly positioned in the heart of Ballisodare village, which is a thriving community with excellent facilities on your doorstep.
Location
Located in the heart of Ballisodare within a short walk of all local amenities. This along with a short 10 minutes to Sligo town centre make Ballisodare one of the more popular locations for a residential purchase in Sligo. It is an ideal family home setting in a small residential scheme.
Description
This is a beautifully presented three-bedroom semi-detached property. Internally the property has all modern features with a main bedroom ensuite, beautifully finished kitchen and bathroom and the flooring and décor throughout are of an excellent quality. It has PVC double-glazed windows and doors. The property is fully alarmed and heated by oil-fired central heating to wall-mounted radiators. Off-street car parking to the front with excellent views.
Accommodation
Entrance Hall 6.20m x 1.80m (20.34ft x 5.91ft)
Finished with wood flooring. Entrance hall opens to the main living room. Entrance hallway includes stairwell and under stairs cloak area.
Living Room 3.80m x 5.00m (12.47ft x 16.40ft)
Finished with wood flooring. Living room includes open fireplace with a solid fuel stove insert, bay window feature and coving on the ceiling. Excellent views.
Kitchen/Dining Room 5.70m x 3.70m (18.70ft x 12.14ft)
This room is finished with a tiled flooring, fully fitted kitchen complete with integrated fridge-freezer and integrated dishwasher. It also has a double oven, hob and glazed patio doors opening out to the rear patio, which has been beautifully finished with a tiled patio area overlooking the private rear garden.
Landing 4.63sqm,49.83sqft.
Finished with carpet flooring
Main Bedroom 3.60m x 4.00m (11.81ft x 13.12ft)
Finished with timber flooring. Includes an en suite and has ample space for built in wardrobes if required.
En-suite 1.00m x 2.60m (3.28ft x 8.53ft)
Finished with timber flooring and has WC, WHB and electric shower. Fully tiled around the shower area.
Main Bathroom 2.90m x 2.00m (9.51ft x 6.56ft)
Finished with tiled flooring and walls. Includes WC, WHB and jacuzzi bath. Very spacious room with additional shelving space.
Bedroom 2 2.90m x 3.90m (9.51ft x 12.80ft)
Finished with timber flooring. Spacious room with free standing wardrobes. Overlooking private back garden.
Bedroom 3 2.80m x 2.70m (9.19ft x 8.86ft)
Finished with timber flooring. Overlooking private back garden.
Outside:
The property enjoys a wonderful west facing rear garden which is finished to a very high standard with mature shrubbery, raised flowerbeds to the rear, private patio area and a garden shed.
Directions:
Take the Ballina road out of Ballisodare for approx 300 yards. Turn left into Mill View Park and destination will be on your left. Eircode F91 C1W0
Sale Agreed
Guide Price: 245,000
Lot 5786224, (d1) 8 Millview, Ballisodare, Co. Sligo, F91C1W0
Sale Type: For Sale by Private Treaty
Overall Floor Area: 105 m² Lovingly maintained, this beautiful three bedroom semi detached property is perfectly positioned in the heart of Ballisodare village, which is a thriving community with excellent facilities on your doorstep.
Location
Located in the heart of Ballisodare within a short walk of all local amenities. This along with a short 10 minutes to Sligo town centre make Ballisodare one of the more popular locations for a residential purchase in Sligo. It is an ideal family home setting in a small residential scheme.
Description
This is a beautifully presented three-bedroom semi-detached property. Internally the property has all modern features with a main bedroom ensuite, beautifully finished kitchen and bathroom and the flooring and décor throughout are of an excellent quality. It has PVC double-glazed windows and doors. The property is fully alarmed and heated by oil-fired central heating to wall-mounted radiators. Off-street car parking to the front with excellent views.
Accommodation
Entrance Hall 6.20m x 1.80m (20.34ft x 5.91ft)
Finished with wood flooring. Entrance hall opens to the main living room. Entrance hallway includes stairwell and under stairs cloak area.
Living Room 3.80m x 5.00m (12.47ft x 16.40ft)
Finished with wood flooring. Living room includes open fireplace with a solid fuel stove insert, bay window feature and coving on the ceiling. Excellent views.
Kitchen/Dining Room 5.70m x 3.70m (18.70ft x 12.14ft)
This room is finished with a tiled flooring, fully fitted kitchen complete with integrated fridge-freezer and integrated dishwasher. It also has a double oven, hob and glazed patio doors opening out to the rear patio, which has been beautifully finished with a tiled patio area overlooking the private rear garden.
Landing 4.63sqm,49.83sqft.
Finished with carpet flooring
Main Bedroom 3.60m x 4.00m (11.81ft x 13.12ft)
Finished with timber flooring. Includes an en suite and has ample space for built in wardrobes if required.
En-suite 1.00m x 2.60m (3.28ft x 8.53ft)
Finished with timber flooring and has WC, WHB and electric shower. Fully tiled around the shower area.
Main Bathroom 2.90m x 2.00m (9.51ft x 6.56ft)
Finished with tiled flooring and walls. Includes WC, WHB and jacuzzi bath. Very spacious room with additional shelving space.
Bedroom 2 2.90m x 3.90m (9.51ft x 12.80ft)
Finished with timber flooring. Spacious room with free standing wardrobes. Overlooking private back garden.
Bedroom 3 2.80m x 2.70m (9.19ft x 8.86ft)
Finished with timber flooring. Overlooking private back garden.
Outside:
The property enjoys a wonderful west facing rear garden which is finished to a very high standard with mature shrubbery, raised flowerbeds to the rear, private patio area and a garden shed.
Directions:
Take the Ballina road out of Ballisodare for approx 300 yards. Turn left into Mill View Park and destination will be on your left. Eircode F91 C1W0
Please use the form below to contact the agent

Contact DNG Flanagan Ford on +35371 91 59222