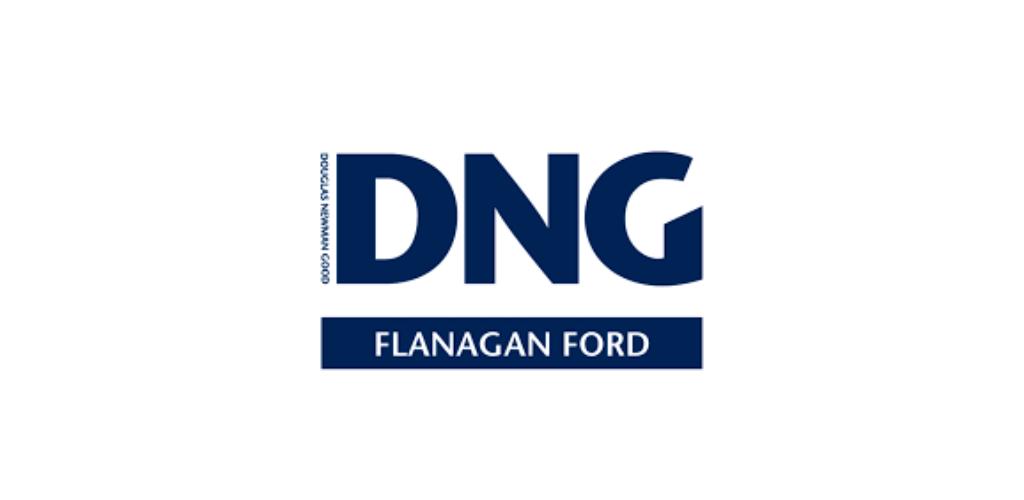DNG Flanagan Ford
![]() Permanent link to this lot (for sharing and bookmark)
Permanent link to this lot (for sharing and bookmark)
https://www.lslproperty.com/PropertyLotDetail-DNFF-4144168
Sale Agreed
Sale Type: For Sale by Private Treaty
Overall Floor Area: 93 m² Beautiful, private three-bedroom bungalow nestled on a tranquil site a short drive from Sligo Town Centre in the popular area of Carrowmore, Ransboro. Beautifully maintained with wonderful garden space to the rear.
Location
Situated between Sligo Town and Ransboro Village this area is hugely popular with residential buyers due to its proximity to Sligo and also Ransboro Village with schools etc. in the area. Strandhill Village is a short drive away with all its wonderful amenities and this property sits in a lovely private setting.
Description
This is a very well appointed three-bedroom bungalow standing on its own detached site with beautifully maintained and manicured gardens to the rear. The property stands on c 0.37 acres.
The finish throughout the house is of a high quality and the sun room to the rear of the kitchen overlooks the wonderful private rear garden. PVC windows & doors. Oil fired central heating. Mains water & septic tank.
Accommodation
Entrance Hall 8.67sqm (93.32sqft)
Tiled floor.
Kitchen/Dining Room 3.60m x 6.70m (11.81ft x 21.98ft)
Tiled floor. Fitted kitchen with 4 ring gas hob, double oven & integrated microwave.
Sun Room 3.00m x 4.40m (9.84ft x 14.44ft)
Laminate wood floor. Glazed on three sides & glazed ceiling. Overlooks the beautiful mature rear garden. French doors to private patio area.
Living Room 3.30m x 4.50m (10.83ft x 14.76ft)
Carpet. Open fireplace with solid fuel stove insert. Bay window feature.
Bedroom 1 2.60m x 2.40m (8.53ft x 7.87ft)
Wood floor.
Bedroom 2 2.90m x 3.60m (9.51ft x 11.81ft)
Wood floor. Built-in wardrobes.
Bedroom 3 2.90m x 3.60m (9.51ft x 11.81ft)
Wood floor. Built-in wardrobes.
Bathroom 2.60m x 1.70m (8.53ft x 5.58ft)
Tiled floor & fully tiled walls. WC, WHB & shower area with pumped shower.
Outside:
The property is accessed via a shared driveway and opens out into a parking area to the front and side of the house. There is a shed located to the side of the property which is ideal for housing all your sports goods or garden furniture etc.
The patio to the rear of the sun lounge is perfectly positioned overlooking the private rear garden which is surrounded by mature hedgerows and trees and there is an abundance of shrubs throughout the garden.
Directions:
Travelling out the Strandhill Road, turn left at the second set of traffic lights onto the Western Distributor Road, at the next set of traffic lights turn right and in 350 m turn left onto the L3502 signposted Ransboro & continue for c 600 m. The property will be located on the right hand side. Eircode F91 RK50.
Sale Agreed
Guide Price: 295,000
Lot 5777823, (d1) Appletree Cottage, Carrowmore, Co. Sligo, F91RK50
Sale Type: For Sale by Private Treaty
Overall Floor Area: 93 m² Beautiful, private three-bedroom bungalow nestled on a tranquil site a short drive from Sligo Town Centre in the popular area of Carrowmore, Ransboro. Beautifully maintained with wonderful garden space to the rear.
Location
Situated between Sligo Town and Ransboro Village this area is hugely popular with residential buyers due to its proximity to Sligo and also Ransboro Village with schools etc. in the area. Strandhill Village is a short drive away with all its wonderful amenities and this property sits in a lovely private setting.
Description
This is a very well appointed three-bedroom bungalow standing on its own detached site with beautifully maintained and manicured gardens to the rear. The property stands on c 0.37 acres.
The finish throughout the house is of a high quality and the sun room to the rear of the kitchen overlooks the wonderful private rear garden. PVC windows & doors. Oil fired central heating. Mains water & septic tank.
Accommodation
Entrance Hall 8.67sqm (93.32sqft)
Tiled floor.
Kitchen/Dining Room 3.60m x 6.70m (11.81ft x 21.98ft)
Tiled floor. Fitted kitchen with 4 ring gas hob, double oven & integrated microwave.
Sun Room 3.00m x 4.40m (9.84ft x 14.44ft)
Laminate wood floor. Glazed on three sides & glazed ceiling. Overlooks the beautiful mature rear garden. French doors to private patio area.
Living Room 3.30m x 4.50m (10.83ft x 14.76ft)
Carpet. Open fireplace with solid fuel stove insert. Bay window feature.
Bedroom 1 2.60m x 2.40m (8.53ft x 7.87ft)
Wood floor.
Bedroom 2 2.90m x 3.60m (9.51ft x 11.81ft)
Wood floor. Built-in wardrobes.
Bedroom 3 2.90m x 3.60m (9.51ft x 11.81ft)
Wood floor. Built-in wardrobes.
Bathroom 2.60m x 1.70m (8.53ft x 5.58ft)
Tiled floor & fully tiled walls. WC, WHB & shower area with pumped shower.
Outside:
The property is accessed via a shared driveway and opens out into a parking area to the front and side of the house. There is a shed located to the side of the property which is ideal for housing all your sports goods or garden furniture etc.
The patio to the rear of the sun lounge is perfectly positioned overlooking the private rear garden which is surrounded by mature hedgerows and trees and there is an abundance of shrubs throughout the garden.
Directions:
Travelling out the Strandhill Road, turn left at the second set of traffic lights onto the Western Distributor Road, at the next set of traffic lights turn right and in 350 m turn left onto the L3502 signposted Ransboro & continue for c 600 m. The property will be located on the right hand side. Eircode F91 RK50.
Please use the form below to contact the agent

Contact DNG Flanagan Ford on +35371 91 59222