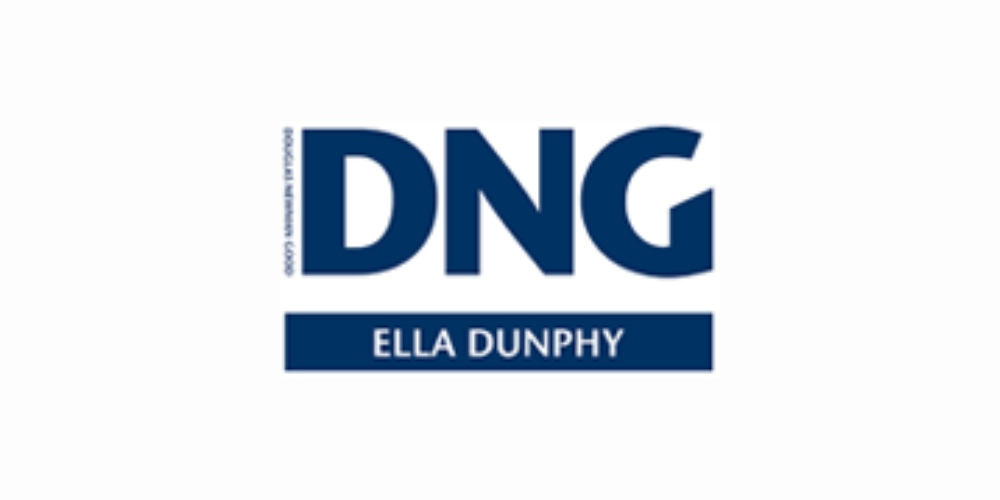DNG Ella Dunphy
![]() Permanent link (for sharing and bookmark)
Permanent link (for sharing and bookmark)
https://www.lslproperty.com/PropertyLotDetail-DNED-4195405
Not Available
Sale Type: For Sale by Private Treaty
Overall Floor Area: 159 m² This stunning four-bedroom home in Ballyshane, Inistioge, seamlessly blends luxury and comfort in the peaceful countryside of County Kilkenny. Just 2 miles from the picturesque village of Inistioge, this property offers abundant space for family living and entertaining.
Set on a 1.06-acre elevated site, the home boasts panoramic views the surrounding countryside. The collaboration between the passionate owner and skilled architect has resulted in a property that masterfully combines traditional charm with modern elegance, creating a warm and inviting atmosphere.
A large, detached garage adds to the property's practicality. Ballyshane is not just a house; it's a serene retreat, perfectly suited for family life, offering both the tranquillity of the countryside and the convenience of nearby Inistioge. With Kilkenny City just 25 minutes away and New Ross only 15 minutes, a wealth of amenities is within easy reach.
This exceptional property is best appreciated in person, and viewing is highly recommended to fully grasp its beauty and potential.
ACCOMMODATION
Entrance Hallway – Inviting T-Shaped entrance hallway drawing lots of natural light with doors to all reception rooms and bedrooms. Solid timber flooring. Attic access.
Living Room - Wonderfully proportioned reception room with large feature windows drawing an abundance of natural light. Beautiful floating mantle situated over a fireplace and freestanding stove solid fuel. Solid timber flooring.
Kitchen/Dining Room – The kitchen is an exceptionally attractive, focal point space of the home and perfectly blends contemporary and traditional features. Fantastic selection of floor and eye level kitchen units with laminate countertop and tiled splashback. Tiled floor.
Sunroom – Gorgeous reception space located off the kitchen via double doors. Patio door leading to paved sun trap patio.
Bedroom 1 – Large double bedroom. Solid timber flooring.
Master Bedroom – Large double bedroom. Light filled room with large bay window. Solid timber flooring.
En-Suite – Classic white wc, whb and fitter power shower. Tastefully tiled floor to ceiling.
Bedroom 3 – Large double bedroom. Solid timber flooring.
Bedroom 4 – Single Bedroom. Solid timber flooring. Could be used as an office space or children's playroom.
Main Bathroom - Large family bathroom with classic white sanitary ware. Full built in bath. Tastefully tiled.
EXTERNAL
Garage – Block built garage. Ample room for storage.
Garden - The property is set amidst established gardens which are predominately laid to lawn with the addition of mature trees and shrubbery that bloom seasonally throughout the year. The garden further benefits from mature trees spread throughout the garden which offer privacy, amenity, and shelter.
Not Available
Guide Price: 445,000
(d2) Ballyshane, Inistioge, Co. Kilkenny, R95H6P0
Sale Type: For Sale by Private Treaty
Overall Floor Area: 159 m² This stunning four-bedroom home in Ballyshane, Inistioge, seamlessly blends luxury and comfort in the peaceful countryside of County Kilkenny. Just 2 miles from the picturesque village of Inistioge, this property offers abundant space for family living and entertaining.
Set on a 1.06-acre elevated site, the home boasts panoramic views the surrounding countryside. The collaboration between the passionate owner and skilled architect has resulted in a property that masterfully combines traditional charm with modern elegance, creating a warm and inviting atmosphere.
A large, detached garage adds to the property's practicality. Ballyshane is not just a house; it's a serene retreat, perfectly suited for family life, offering both the tranquillity of the countryside and the convenience of nearby Inistioge. With Kilkenny City just 25 minutes away and New Ross only 15 minutes, a wealth of amenities is within easy reach.
This exceptional property is best appreciated in person, and viewing is highly recommended to fully grasp its beauty and potential.
ACCOMMODATION
Entrance Hallway – Inviting T-Shaped entrance hallway drawing lots of natural light with doors to all reception rooms and bedrooms. Solid timber flooring. Attic access.
Living Room - Wonderfully proportioned reception room with large feature windows drawing an abundance of natural light. Beautiful floating mantle situated over a fireplace and freestanding stove solid fuel. Solid timber flooring.
Kitchen/Dining Room – The kitchen is an exceptionally attractive, focal point space of the home and perfectly blends contemporary and traditional features. Fantastic selection of floor and eye level kitchen units with laminate countertop and tiled splashback. Tiled floor.
Sunroom – Gorgeous reception space located off the kitchen via double doors. Patio door leading to paved sun trap patio.
Bedroom 1 – Large double bedroom. Solid timber flooring.
Master Bedroom – Large double bedroom. Light filled room with large bay window. Solid timber flooring.
En-Suite – Classic white wc, whb and fitter power shower. Tastefully tiled floor to ceiling.
Bedroom 3 – Large double bedroom. Solid timber flooring.
Bedroom 4 – Single Bedroom. Solid timber flooring. Could be used as an office space or children's playroom.
Main Bathroom - Large family bathroom with classic white sanitary ware. Full built in bath. Tastefully tiled.
EXTERNAL
Garage – Block built garage. Ample room for storage.
Garden - The property is set amidst established gardens which are predominately laid to lawn with the addition of mature trees and shrubbery that bloom seasonally throughout the year. The garden further benefits from mature trees spread throughout the garden which offer privacy, amenity, and shelter.
Please use the form below to contact the agent

Contact DNG Ella Dunphy on +353567786000