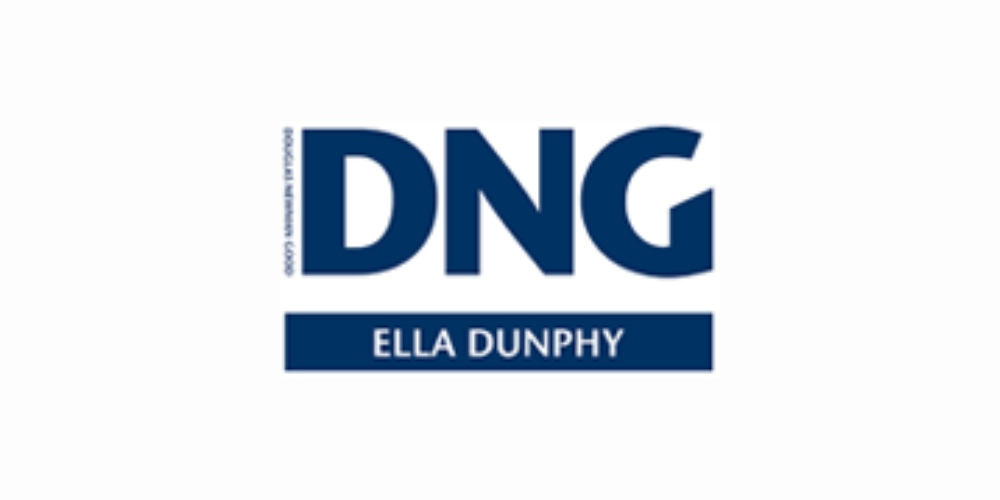DNG Ella Dunphy
![]() Permanent link (for sharing and bookmark)
Permanent link (for sharing and bookmark)
https://www.lslproperty.com/PropertyLotDetail-DNED-3526741
Not Available
Sale Type: For Sale by Private Treaty
Overall Floor Area: 149 m² We are thrilled to introduce Deerpark, Inistioge to the market, a captivating 4-bedroom, 3-bathroom dormer bungalow. This stunning property exudes character and charm with its spacious interior and bright rooms. The natural stone wall and entrance guide you to a tarmac drive that extends to the rear of the home. Adding to its uniqueness, the property features a natural stone beehive hut with a slate roof and a water feature that creates an enchanting ambiance. Positioned just a brief drive from the picturesque village of Inistioge, this residence offers a perfect blend of rural tranquillity and accessibility to a vibrant community. The village itself provides a range of amenities, including shops, cafes, pubs, and restaurants, ensuring a delightful living experience. You are spoiled for choice as there are numerous walking trails around the property including the infamous Woodstock gardens. Moreover, the home is conveniently located only 25 minutes from the bustling city of Kilkenny, and New Ross is just a short 10-minute drive away, offering easy access to additional amenities and services. This property seamlessly combines elegance, convenience, and the beauty of its surroundings.
GROUND FLOOR
Entrance Hallway - Traditional light filled hallway. Laminate floor. Timber cladded ceiling. Storage access beneath stairs.
Living Room - Nicely proportioned reception room. Cast iron solid fuel Stanley stove on raised stone hearth. Laminate flooring.
Bedroom 1 - Bright double bedroom. Laminate flooring. Modern built in wardrobes.
Main Bathroom - Very large contemporary styled bathroom. Tastefully tiled floor and partial wall tiling. Classic white wc, whb and full length fitted bath. Corner power shower.
Kitchen/Dining Room - Exceptionally bright open plan kitchen and dining space. Fantastic selection of solid timber floor and eye level units. Includes peninsula breakfast bar with additional storage. Laminate countertop and tiled splashback. Feature natural stone heart with oil fired radiator. French doors to rear garden. Tiled floor.
Utility Room - Tiling continued from kitchen. Plumbed for washing machine & dryer. Additional storage options.
FIRST FLOOR
Stairs & Landing - Unique feature timber stairs, with cast iron rail and solid timber handrail, leading to bright open landing. Two Velux windows providing light from both sides of home.
Bedroom 2 - Exceptionally large double bedroom. Solid pine floor. Recessed lighting. Two built in wardrobe plus additional slide robes.
En suite wc - Classic white wc & whb. Vinyl floor. Velux window.
Bedroom 3 - Double bedroom. Solid pine flooring.
Bedroom 4 - Double room. Solid pine flooring.
En suite shower room - Classic white wc & whb. Tiled floor. Velux window.
GROUNDS
Natural stone wall and entrance leading to tarmac drive which extends to rear of home. Lawn garden to front.
Also includes natural stone beehive hut with slate roof and water feature surrounding.
Block built shed - fully wired for electrics. Perfect storage space.
Not Available
Guide Price: 345,000
(d2) Deerpark, Deerpark, Inistioge, Kilkenny, Co. Kilkenny, R95FT86
Sale Type: For Sale by Private Treaty
Overall Floor Area: 149 m² We are thrilled to introduce Deerpark, Inistioge to the market, a captivating 4-bedroom, 3-bathroom dormer bungalow. This stunning property exudes character and charm with its spacious interior and bright rooms. The natural stone wall and entrance guide you to a tarmac drive that extends to the rear of the home. Adding to its uniqueness, the property features a natural stone beehive hut with a slate roof and a water feature that creates an enchanting ambiance. Positioned just a brief drive from the picturesque village of Inistioge, this residence offers a perfect blend of rural tranquillity and accessibility to a vibrant community. The village itself provides a range of amenities, including shops, cafes, pubs, and restaurants, ensuring a delightful living experience. You are spoiled for choice as there are numerous walking trails around the property including the infamous Woodstock gardens. Moreover, the home is conveniently located only 25 minutes from the bustling city of Kilkenny, and New Ross is just a short 10-minute drive away, offering easy access to additional amenities and services. This property seamlessly combines elegance, convenience, and the beauty of its surroundings.
GROUND FLOOR
Entrance Hallway - Traditional light filled hallway. Laminate floor. Timber cladded ceiling. Storage access beneath stairs.
Living Room - Nicely proportioned reception room. Cast iron solid fuel Stanley stove on raised stone hearth. Laminate flooring.
Bedroom 1 - Bright double bedroom. Laminate flooring. Modern built in wardrobes.
Main Bathroom - Very large contemporary styled bathroom. Tastefully tiled floor and partial wall tiling. Classic white wc, whb and full length fitted bath. Corner power shower.
Kitchen/Dining Room - Exceptionally bright open plan kitchen and dining space. Fantastic selection of solid timber floor and eye level units. Includes peninsula breakfast bar with additional storage. Laminate countertop and tiled splashback. Feature natural stone heart with oil fired radiator. French doors to rear garden. Tiled floor.
Utility Room - Tiling continued from kitchen. Plumbed for washing machine & dryer. Additional storage options.
FIRST FLOOR
Stairs & Landing - Unique feature timber stairs, with cast iron rail and solid timber handrail, leading to bright open landing. Two Velux windows providing light from both sides of home.
Bedroom 2 - Exceptionally large double bedroom. Solid pine floor. Recessed lighting. Two built in wardrobe plus additional slide robes.
En suite wc - Classic white wc & whb. Vinyl floor. Velux window.
Bedroom 3 - Double bedroom. Solid pine flooring.
Bedroom 4 - Double room. Solid pine flooring.
En suite shower room - Classic white wc & whb. Tiled floor. Velux window.
GROUNDS
Natural stone wall and entrance leading to tarmac drive which extends to rear of home. Lawn garden to front.
Also includes natural stone beehive hut with slate roof and water feature surrounding.
Block built shed - fully wired for electrics. Perfect storage space.
Please use the form below to contact the agent

Contact DNG Ella Dunphy on +353567786000