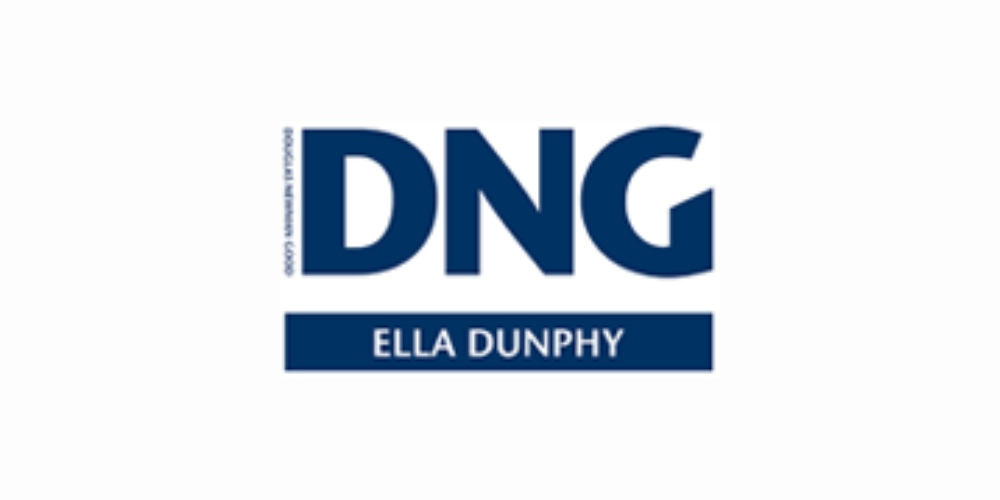DNG Ella Dunphy
![]() Permanent link to this lot (for sharing and bookmark)
Permanent link to this lot (for sharing and bookmark)
https://www.lslproperty.com/PropertyLotDetail-DNED-3330321
For Sale
Guide Price: 235,000
Lot 5432705, (2) 14 Reade Terrace, Circular Road, Kilkenny, Co. Kilkenny
Sale Type: For Sale by Private Treaty
Overall Floor Area: 86 m² 14 Reade Terrace is a perfectly maintained end-of-terrace home boasting 2 bedrooms and 3 bathrooms. This meticulously decorated home is in impeccable, turnkey condition, making it a dream residence for any discerning buyer. The property's appeal is further enhanced by its spacious, low-maintenance backyard and the generous side access, offering endless potential. Situated just 2 kilometres from the bustling city centre of Kilkenny, it offers both the convenience of urban living and the tranquillity of a quiet cul-de-sac. The nearby city ring road provides easy access to all routes in and out of Kilkenny, making this location highly desirable. Nestled at the top of this peaceful cul-de-sac, the property enjoys a serene backdrop of a green area adorned with trees, offering not only a picturesque view but also a wonderful sense of privacy and calm. This home is the epitome of comfortable, city-edge living in Kilkenny.
ACCOMMODATION
GROUND FLOOR
Entrance Hallway - Bright and alluring hallway with neatly tiled Encaustic floor. Focal Point timber post and rail stairs tastefully painted and decorated with a contemporary carpet runner.
Kitchen/Dining/Living Room - Wonderfully bright open plan living space. Great selection of floor and eye level units with tiled splashback. Includes matching breakfast bar with additional storage. Wooden floor . Gas hob, fitted oven, fridge freezer and dishwasher. Recessed lighting. Double French doors opening onto gorgeous sun trap patio area (not overlooked).
Guest WC - 2.25 x 1.50 - Classic white superior wc & whb. Fitted shelving. Plumbed for washing machine and dryer.
FIRST FLOOR
Stairs & Landing – Painted solid pine post & rail stairs leading to open landing. Carpet flooring. Includes under stairs storage.
Bedroom 1 - Double room. Solid wood flooring.
En suite shower room - Tiled floor. Classic white wc & whb. Fitted corner shower tray.
Sitting Room - Bright family sized reception room. Large French door with Juliet balcony and lots of additional windows ensuring all day brightness. Tv point. Solid wood flooring.
SECOND FLOOR
Stairs & Landing - 4.74 x 1.90 - Solid timber post and rail stairs leading to bright open landing space. Storge access from here.
Bedroom 2 - 2.45 x 3.70 - Double bedroom. Solid wood flooring.
Main Bathroom - 1.77 x 3.36 - Classic white wc & whb. Vinyl floor covering. Power shower.
SERVICES
• Gas fired central heating
• Mains water, drainage and sewage.
Please use the form below to contact the agent
Contact Agent

Contact DNG Ella Dunphy on +353567786000