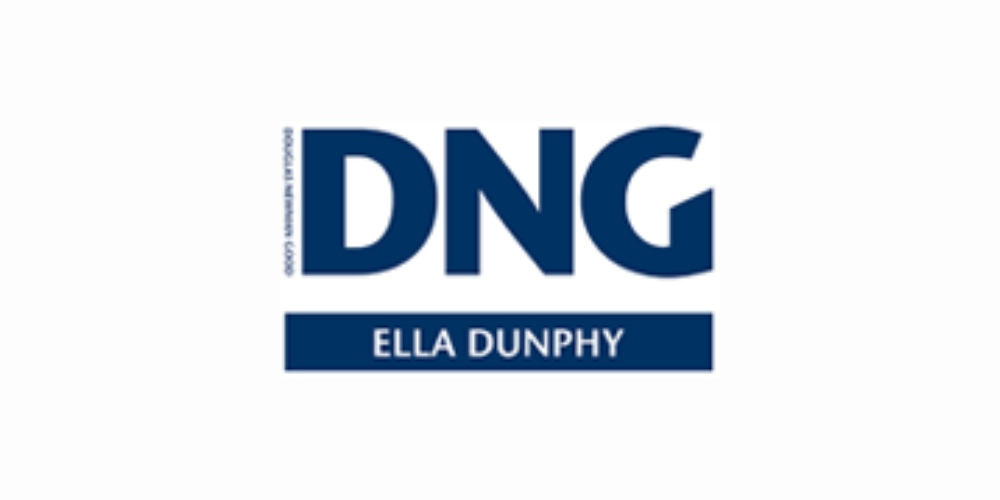DNG Ella Dunphy
![]() Permanent link (for sharing and bookmark)
Permanent link (for sharing and bookmark)
https://www.lslproperty.com/PropertyLotDetail-DNED-3283268
Not Available
Sat, 23/09
12:00 - 12:30 DNG Ella Dunphy are delighted to present 2 Penston's Gardens to the market. This beautiful light filled four bedroom semi detached home is located in a small and mature development just off the Kennyswell Road. This wonderful home will appeal to buyers looking for a family home convenient to all amenities of Kilkenny City, with a number of Primary and Secondary Schools within walking distance. This home further benefits from drive way parking to the front of the property. Viewing is highly recommended to truly appreciate this property.
Accommodation:
GROUND FLOOR
Entrance Hallway
5.45m x 1.85m
Wonderfully bright hallway providing an immediate sense of warmth and homeliness. Alarm accessed here. Tiled floor. Doors to living room, kitchen & wc. Additional storage under stairs.
Living Room
3.90m x 4.35m
Large family sized reception roo]om with open fireplace, timber mantelpiece and granite hearth. Large window overlooking amenity space. Carpet. Glass panel double doors leading to kitchen.
Kitchen/Dining room
4.80m x 3.15m/2.76m x 3.35m
Bright and open kitchen/dining room. Bright tiles continued from hallway allowing for an all day light filled space. Great selection of floor and kitchen units with laminate countertop and tiled splashback. Integrated oven, hob grill and dishwasher. Venetian blinds. Recessed lighting. Sliding door to garden.
Guest WC
0.80m x 1.35m
Tiled floor. Classic white wc & whb.
FIRST FLOOR.
S
tairs & Landing
2.55m x 4.16m
Solid pine (painted) post and rail stairs leading to open landing space. Walk-storage space located here. Recessed lighting.
Sitting Room/Bedroom 5
5.84m x 3.24m
Large secondary reception room on first floor (currently set as 5th bedroom). Solid timber flooring. In built storage presses. French door to Juliet balcony.
Bedroom 1
3.75m x 3.34m
Large double bedroom. Laminate flooring. Recessed lighting
En suite shower room
2.00m x 3.75m
Tastefully tiled from floor to ceiling. Classic white wc & whb. Fitted electric shower.
Walk-wardrobe
2.32m x 1.85m
Fantastic space with lots of fitted shelving and hanging space.
SECOND FLOOR
Stairs & Landing
1.82m x 5.86m
Solid timber post & rails stairs leading to bright landing space. Carpet. Hot press located here.
Bedroom 2
3.76m x 2.76m
Double bedroom. Laminate floor.
Bedroom 3
2.68m x 2.78m
Single bedroom. Solid pine floor. Built in wardrobes. Velux Window
Bedroom 4
3.14m x 4.00
Double bedroom. Solid pine floor. Built in wardrobes. Velux window.
Main bathroom
2.72m x 1.72m
Tastefully tiled from floor to ceiling. Classic white wc, whb & fitted bath. Power shower. Velux window.
Garden
Very private south west facing low maintenance garden
Directions
From Irishtown head southwest on Dean St, take the first exit off the roundabout. In 250m take a right turn onto Kennyswell Rd. Take a right turn into Bregagh Court No 2 Penstons gardens will be on the right marked by a for sale sign.
GPS:52.65343, -7.26319
Not Available
Guide Price: 345,000
(d2) 2 Penstons Gardens, Kennyswell Road, Kilkenny, Co. Kilkenny
Sat, 23/09
12:00 - 12:30 DNG Ella Dunphy are delighted to present 2 Penston's Gardens to the market. This beautiful light filled four bedroom semi detached home is located in a small and mature development just off the Kennyswell Road. This wonderful home will appeal to buyers looking for a family home convenient to all amenities of Kilkenny City, with a number of Primary and Secondary Schools within walking distance. This home further benefits from drive way parking to the front of the property. Viewing is highly recommended to truly appreciate this property.
Accommodation:
GROUND FLOOR
Entrance Hallway
5.45m x 1.85m
Wonderfully bright hallway providing an immediate sense of warmth and homeliness. Alarm accessed here. Tiled floor. Doors to living room, kitchen & wc. Additional storage under stairs.
Living Room
3.90m x 4.35m
Large family sized reception roo]om with open fireplace, timber mantelpiece and granite hearth. Large window overlooking amenity space. Carpet. Glass panel double doors leading to kitchen.
Kitchen/Dining room
4.80m x 3.15m/2.76m x 3.35m
Bright and open kitchen/dining room. Bright tiles continued from hallway allowing for an all day light filled space. Great selection of floor and kitchen units with laminate countertop and tiled splashback. Integrated oven, hob grill and dishwasher. Venetian blinds. Recessed lighting. Sliding door to garden.
Guest WC
0.80m x 1.35m
Tiled floor. Classic white wc & whb.
FIRST FLOOR.
S
tairs & Landing
2.55m x 4.16m
Solid pine (painted) post and rail stairs leading to open landing space. Walk-storage space located here. Recessed lighting.
Sitting Room/Bedroom 5
5.84m x 3.24m
Large secondary reception room on first floor (currently set as 5th bedroom). Solid timber flooring. In built storage presses. French door to Juliet balcony.
Bedroom 1
3.75m x 3.34m
Large double bedroom. Laminate flooring. Recessed lighting
En suite shower room
2.00m x 3.75m
Tastefully tiled from floor to ceiling. Classic white wc & whb. Fitted electric shower.
Walk-wardrobe
2.32m x 1.85m
Fantastic space with lots of fitted shelving and hanging space.
SECOND FLOOR
Stairs & Landing
1.82m x 5.86m
Solid timber post & rails stairs leading to bright landing space. Carpet. Hot press located here.
Bedroom 2
3.76m x 2.76m
Double bedroom. Laminate floor.
Bedroom 3
2.68m x 2.78m
Single bedroom. Solid pine floor. Built in wardrobes. Velux Window
Bedroom 4
3.14m x 4.00
Double bedroom. Solid pine floor. Built in wardrobes. Velux window.
Main bathroom
2.72m x 1.72m
Tastefully tiled from floor to ceiling. Classic white wc, whb & fitted bath. Power shower. Velux window.
Garden
Very private south west facing low maintenance garden
Directions
From Irishtown head southwest on Dean St, take the first exit off the roundabout. In 250m take a right turn onto Kennyswell Rd. Take a right turn into Bregagh Court No 2 Penstons gardens will be on the right marked by a for sale sign.
GPS:52.65343, -7.26319
Please use the form below to contact the agent

Contact DNG Ella Dunphy on +353567786000