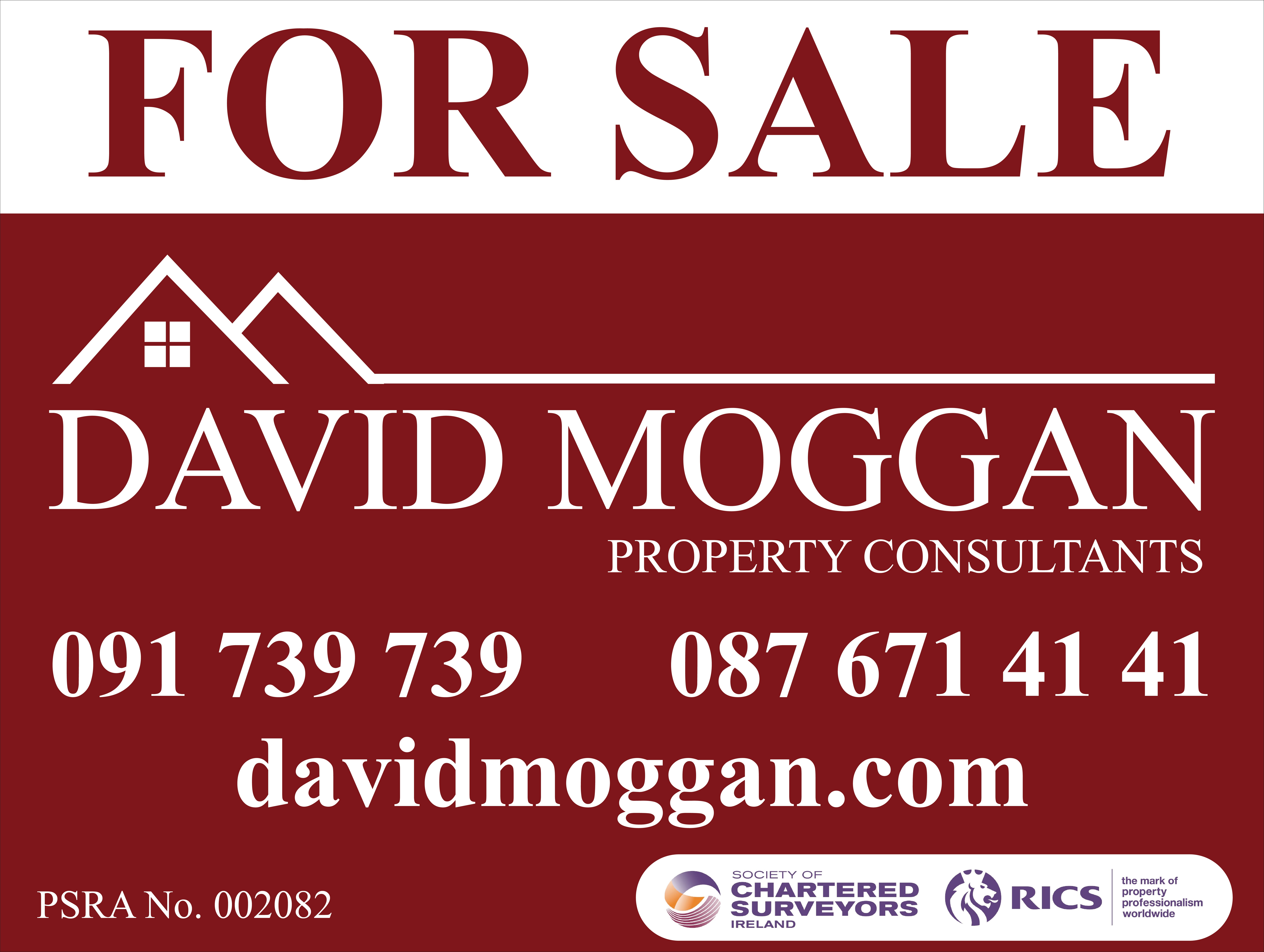David Moggan Property Consultants
![]() Permanent link (for sharing and bookmark)
Permanent link (for sharing and bookmark)
https://www.lslproperty.com/PropertyLotDetail-DMPC-4189399
For Sale
Sale Type: For Sale by Private Treaty
Overall Floor Area: 172 m² DELIGHTFUL DETACHED HOME IN A QUAINT COUNTRYSIDE DEVELOPMENT
No. 9 is nestled in the picturesque Pairc an Tobair Estate within the tranquil village of Caltra. This immaculate property, part of a quaint development just off the R358 is in turn-key condition. Conveniently located a short drive from the bustling towns of Mountbellew and Ballinasloe and easy commuting distance to Galway City, it also offers the convenience of being within walking distance of local amenities in Caltra Village.
This home has been carefully maintained since its construction in 2005 and is evident throughout.
Once inside the bright entrance hall, to the left the airy sitting room is bathed in natural light from two windows and features timber flooring and a solid fuel open fireplace. The kitchen/dining area with tiled floor enjoys light from both a bay window and double French doors which open onto a raised patio area - perfect for outdoor dining. The kitchen itself is a standout with oak cabinetry, a central island and a striking black "Range Master" with a gas top and electric oven. A fully fitted utility along with W.C is located off the kitchen with separate entrance.
The front facing living room accessible through the double doors overlook the large central green area to the front features a solid wooden floor and a solid open fireplace with marble surround.
The carpeted staircase leads to four bedrooms and the main bathroom. Two large double bedrooms (one ensuite) are located to the rear while two double bedrooms (one en-suite and walk-in wardrobe) are at the front. The main bathroom is beautifully presented, fully tiled and includes a separate shower and bath.
Externally the property features a tarmac driveway with parking space and secure gated entrances leading to the expansive rear garden. A raised walled patio area offers an ideal spot for alfresco dining and entertaining.
Additionally, a steel shed to the rear provides extra storage.
This detached family home is an exceptional find and we highly recommend scheduling a viewing without delay!
Accommodation: Entrance Hall, Sitting Room, Kitchen/Dining Room, Living Room, Utility & W/C.
First Floor: Four Double Bedrooms (two en-suite) and Bathroom
For Sale
Guide Price: 350,000
9 Páirc An Tobair, Caltra, Ballinasloe, Co. Galway, H53VY04
Sale Type: For Sale by Private Treaty
Overall Floor Area: 172 m² DELIGHTFUL DETACHED HOME IN A QUAINT COUNTRYSIDE DEVELOPMENT
No. 9 is nestled in the picturesque Pairc an Tobair Estate within the tranquil village of Caltra. This immaculate property, part of a quaint development just off the R358 is in turn-key condition. Conveniently located a short drive from the bustling towns of Mountbellew and Ballinasloe and easy commuting distance to Galway City, it also offers the convenience of being within walking distance of local amenities in Caltra Village.
This home has been carefully maintained since its construction in 2005 and is evident throughout.
Once inside the bright entrance hall, to the left the airy sitting room is bathed in natural light from two windows and features timber flooring and a solid fuel open fireplace. The kitchen/dining area with tiled floor enjoys light from both a bay window and double French doors which open onto a raised patio area - perfect for outdoor dining. The kitchen itself is a standout with oak cabinetry, a central island and a striking black "Range Master" with a gas top and electric oven. A fully fitted utility along with W.C is located off the kitchen with separate entrance.
The front facing living room accessible through the double doors overlook the large central green area to the front features a solid wooden floor and a solid open fireplace with marble surround.
The carpeted staircase leads to four bedrooms and the main bathroom. Two large double bedrooms (one ensuite) are located to the rear while two double bedrooms (one en-suite and walk-in wardrobe) are at the front. The main bathroom is beautifully presented, fully tiled and includes a separate shower and bath.
Externally the property features a tarmac driveway with parking space and secure gated entrances leading to the expansive rear garden. A raised walled patio area offers an ideal spot for alfresco dining and entertaining.
Additionally, a steel shed to the rear provides extra storage.
This detached family home is an exceptional find and we highly recommend scheduling a viewing without delay!
Accommodation: Entrance Hall, Sitting Room, Kitchen/Dining Room, Living Room, Utility & W/C.
First Floor: Four Double Bedrooms (two en-suite) and Bathroom
Please use the form below to contact the agent
Contact Agent

Contact David Moggan Property Consultants on +353 91 739 739