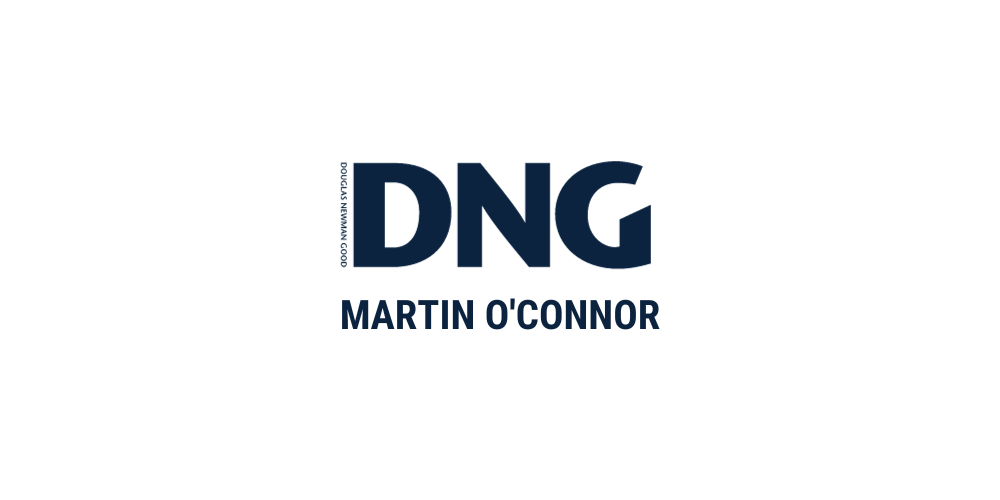DNG Martin O'Connor Auctioneers
![]() Permanent link (for sharing and bookmark)
Permanent link (for sharing and bookmark)
https://www.lslproperty.com/PropertyLotDetail-DMOA-3684867
For Sale
Sale Type: For Sale by Private Treaty
Overall Floor Area: 147 m² DNG Martin O'Connor Estate Agents are offering for sale a very well laid out 4 bedroom (2 ensuite) dormer dwelling house at Clooniffe in close proximity to Moycullen village and within easy commuting distance of Galway City.
The property presented in excellent order, filled with natural light was constructed in 2004. Extending to c. 146.7 sq.m. (1,560 sq.ft.), the dwelling provides excellent accommodation which consists of an entrance hall, living room, kitchen/dining room, utility with guest w.c., hot-press and an en-suite bedroom on the ground floor. Upstairs the accommodation consists of a spacious landing three bedrooms (1 en-suite shower room) and a family bathroom.
The property standing on c. 0.20 Ha (0.50 Acres) is bound by a double stone wall along the roadside with post and rail enclosing the plot to the rear.
In a very scenic location with splendid countryside views towards Moycullen village this property with a west facing rear aspect has excellent potential to be extended further if required and take advantage of its perfect situation. The area is well served with amenities including Tuairini National School which is on Barna Road nearby while Moycullen village is less than 10 minutes.
For further details and to arrange a viewing of this lovely home, contact DNG Martin O'Connor on 091 866708.
Directions:
Eircode: H91E7K3
From Galway City, taking the N59 Galway - Clifden road, continue in the direction of Moycullen passing 'The Dog Company' after Bushypark on your right hand side, continue for a further 2 km and take a right hand turn signposted for 'Clooniffe'. Drive for a further 2.5 km down this road and the property is located on the left-hand side identified by the DNG Martin O'Connor For Sale Sign and the Eircode H91E7K3.
Entrance Hallway Wide hall with tiled floor, stairs to first floor.
Living Room With open fireplace, wood flooring, recessed lighting.
Kitchen/Dining Room Spacious room with fully fitted kitchen units, sliding patio doors to rear garden. Door to;
Utility Tiled floor, rear door entrance, oil burner, hot press. Door to;
W.C. w.h.b & w.c.
Hot Press
Bedroom 1 Located on ground floor. Wood flooring.
En-Suite Fully tiled with shower, w.h.b, w.c.
Landing Spacious landing area with doors to;
Bedroom 2 Double bedroom positioned to the rear of the property with carpeted flooring, excellent views.
En-Suite With shower, w.h.b, & w.c.
Bathroom With tiled flooring, bath, w.h.b., & w.c.
Bedroom 3 With carpeted floor covering, lovely views.
Bedroom 4 Double bedroom spanning the full width of the property with carpeted flooring, excellent views.
For Sale
Guide Price: 475,000
Clooniffe, Moycullen, Co. Galway, H91E7K3
Sale Type: For Sale by Private Treaty
Overall Floor Area: 147 m² DNG Martin O'Connor Estate Agents are offering for sale a very well laid out 4 bedroom (2 ensuite) dormer dwelling house at Clooniffe in close proximity to Moycullen village and within easy commuting distance of Galway City.
The property presented in excellent order, filled with natural light was constructed in 2004. Extending to c. 146.7 sq.m. (1,560 sq.ft.), the dwelling provides excellent accommodation which consists of an entrance hall, living room, kitchen/dining room, utility with guest w.c., hot-press and an en-suite bedroom on the ground floor. Upstairs the accommodation consists of a spacious landing three bedrooms (1 en-suite shower room) and a family bathroom.
The property standing on c. 0.20 Ha (0.50 Acres) is bound by a double stone wall along the roadside with post and rail enclosing the plot to the rear.
In a very scenic location with splendid countryside views towards Moycullen village this property with a west facing rear aspect has excellent potential to be extended further if required and take advantage of its perfect situation. The area is well served with amenities including Tuairini National School which is on Barna Road nearby while Moycullen village is less than 10 minutes.
For further details and to arrange a viewing of this lovely home, contact DNG Martin O'Connor on 091 866708.
Directions:
Eircode: H91E7K3
From Galway City, taking the N59 Galway - Clifden road, continue in the direction of Moycullen passing 'The Dog Company' after Bushypark on your right hand side, continue for a further 2 km and take a right hand turn signposted for 'Clooniffe'. Drive for a further 2.5 km down this road and the property is located on the left-hand side identified by the DNG Martin O'Connor For Sale Sign and the Eircode H91E7K3.
Entrance Hallway Wide hall with tiled floor, stairs to first floor.
Living Room With open fireplace, wood flooring, recessed lighting.
Kitchen/Dining Room Spacious room with fully fitted kitchen units, sliding patio doors to rear garden. Door to;
Utility Tiled floor, rear door entrance, oil burner, hot press. Door to;
W.C. w.h.b & w.c.
Hot Press
Bedroom 1 Located on ground floor. Wood flooring.
En-Suite Fully tiled with shower, w.h.b, w.c.
Landing Spacious landing area with doors to;
Bedroom 2 Double bedroom positioned to the rear of the property with carpeted flooring, excellent views.
En-Suite With shower, w.h.b, & w.c.
Bathroom With tiled flooring, bath, w.h.b., & w.c.
Bedroom 3 With carpeted floor covering, lovely views.
Bedroom 4 Double bedroom spanning the full width of the property with carpeted flooring, excellent views.
Please use the form below to contact the agent
Contact Agent

Contact DNG Martin O'Connor Auctioneers on +353 91 866 708