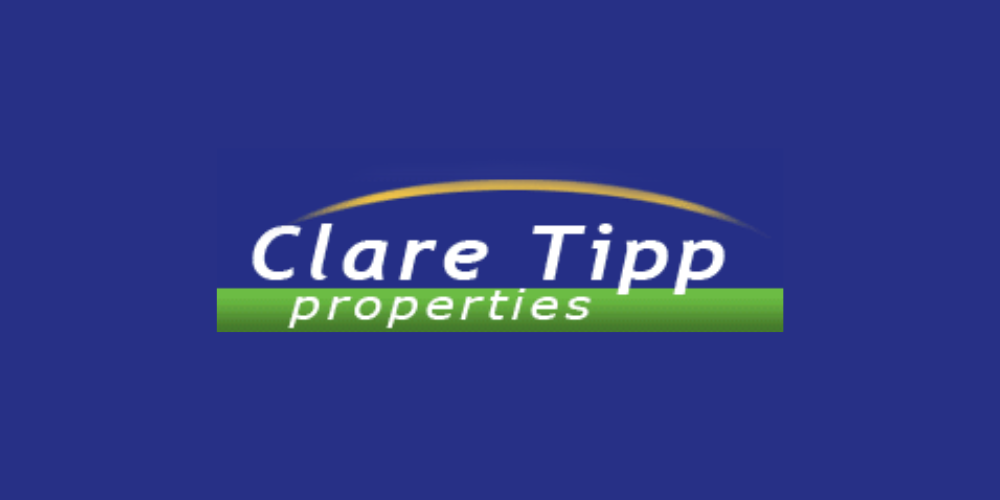Clare Tipp Properties
![]() Permanent link to this lot (for sharing and bookmark)
Permanent link to this lot (for sharing and bookmark)
https://www.lslproperty.com/PropertyLotDetail-CTPR-4111840
For Sale
Sale Type: For Sale by Private Treaty
Overall Floor Area: 107 m² 3 bedroom semi detached home located in this very popular estate.
Private rear garden that is low maintenance, footpath from the estate all the way to the village, tastefully decorated, all bedrooms double in size, gas fired central heating, located in a cul de sac.
Short walk to Lough Derg and access to the lake along with Clarisford Park.
Viewing of this home is strongly recommended.
Hallway:
5.8m x 2m
Part glazed front door leads through to laminate flooring, stairs with carpet to first floor, power points, radiator and under stairs storage area that has been plumbed for washing machine/dryer.
Guest wc:
1.6m x 2m
Tile floor, side aspect window spacious area with wc and whb.
Sitting Room
5m x 3.8m
Laminate oak effect flooring, front aspect window, wood burning insert stove, double glazed doors lead through to dining room allowing natural light.
Kitchen/Dining Room:
4.8m x 4.2m
Kitchen has a range of base and swing up eye level units partially glazed, soft shell cream in colour this modern kitchen has plenty of storage, undercounter integrated fridge and freezer, dishwasher and electric over with five ring induction hob. Rear aspect window, boiler for central heating contained in the kitchen, gas fired and zoned.
Dining:
Tiled flooring, sliding patio doors lead out to rear garden and patio area, power points and radiator.
Landing:
3.m x 2.2m
Carpet flooring, side aspect window, access to attic with folding attic stairs, hot press.
Bedroom 1
3.6m x 3.2m
Master bedroom, front aspect window, built in wardrobes, power points, radiator, wooden flooring.
En Suite:
1.2m x 2.6m
Fully tiled walls and floor, larger sized shower tray with fitted doors, wc, whb and fixed light mirror, Triton T90 shower.
Bedroom 2:
4.1m x 3.5m
Double size room with wooden flooring, rear aspect window, radiator and power points.
Bedroom 3:
4.5m x 2.6m
Double sized room with rear aspect window, wooden flooring, radiator and power points.
Bathroom:
2.5m x 2.15m
Tiled walls and floor, larger sized bath with towel radiator, wc and whb, front aspect window.
Low maintenance rear garden, that has various mature shrubs and trees, patio area that’s leads from the dining room, garden shed for additional storage, fully enclosed with side entrance.
Parking to the front in driveway for two cars.
Footpath that leads to the village of Killaloe/Ballina, local and secondary school and Clarisford Park. Limerick and Nenagh just a 20 minute drive.
Services:
Mains water
Heating: Gas Fired & zoned
Overall internal area: 107sqm—1151sqft
Open plan kitchen/dining room
Mains sewage
Heat Recovery System
Folio No:CE5187F
Eircode: V94KP6F
BER No: 102177482
For Sale
Guide Price: 335,000
Lot 5753167, 45 Shantraud Woods, Killaloe, Killaloe, Co. Clare, V94KP6F
Sale Type: For Sale by Private Treaty
Overall Floor Area: 107 m² 3 bedroom semi detached home located in this very popular estate.
Private rear garden that is low maintenance, footpath from the estate all the way to the village, tastefully decorated, all bedrooms double in size, gas fired central heating, located in a cul de sac.
Short walk to Lough Derg and access to the lake along with Clarisford Park.
Viewing of this home is strongly recommended.
Hallway:
5.8m x 2m
Part glazed front door leads through to laminate flooring, stairs with carpet to first floor, power points, radiator and under stairs storage area that has been plumbed for washing machine/dryer.
Guest wc:
1.6m x 2m
Tile floor, side aspect window spacious area with wc and whb.
Sitting Room
5m x 3.8m
Laminate oak effect flooring, front aspect window, wood burning insert stove, double glazed doors lead through to dining room allowing natural light.
Kitchen/Dining Room:
4.8m x 4.2m
Kitchen has a range of base and swing up eye level units partially glazed, soft shell cream in colour this modern kitchen has plenty of storage, undercounter integrated fridge and freezer, dishwasher and electric over with five ring induction hob. Rear aspect window, boiler for central heating contained in the kitchen, gas fired and zoned.
Dining:
Tiled flooring, sliding patio doors lead out to rear garden and patio area, power points and radiator.
Landing:
3.m x 2.2m
Carpet flooring, side aspect window, access to attic with folding attic stairs, hot press.
Bedroom 1
3.6m x 3.2m
Master bedroom, front aspect window, built in wardrobes, power points, radiator, wooden flooring.
En Suite:
1.2m x 2.6m
Fully tiled walls and floor, larger sized shower tray with fitted doors, wc, whb and fixed light mirror, Triton T90 shower.
Bedroom 2:
4.1m x 3.5m
Double size room with wooden flooring, rear aspect window, radiator and power points.
Bedroom 3:
4.5m x 2.6m
Double sized room with rear aspect window, wooden flooring, radiator and power points.
Bathroom:
2.5m x 2.15m
Tiled walls and floor, larger sized bath with towel radiator, wc and whb, front aspect window.
Low maintenance rear garden, that has various mature shrubs and trees, patio area that’s leads from the dining room, garden shed for additional storage, fully enclosed with side entrance.
Parking to the front in driveway for two cars.
Footpath that leads to the village of Killaloe/Ballina, local and secondary school and Clarisford Park. Limerick and Nenagh just a 20 minute drive.
Services:
Mains water
Heating: Gas Fired & zoned
Overall internal area: 107sqm—1151sqft
Open plan kitchen/dining room
Mains sewage
Heat Recovery System
Folio No:CE5187F
Eircode: V94KP6F
BER No: 102177482
Please use the form below to contact the agent
Contact Agent

Contact Clare Tipp Properties on +35361 376550