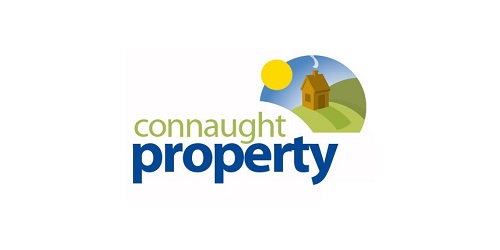Connaught Property
![]() Permanent link to this lot (for sharing and bookmark)
Permanent link to this lot (for sharing and bookmark)
https://www.lslproperty.com/PropertyLotDetail-CONNAUP-4174682
Sale Agreed
Sale Type: For Sale by Private Treaty This beautifully presented home is tucked away in the village of Bellaghy adjacent to Charlestown just off the N17, along the front part of a small, quiet residential area.
The Home comes to the market in pristine condition and is tastefully decorated inside and out.
The Home comprises of: entrance porch, hallway with stairs to the 1st floor, large sitting room, large living area, kitchen-diner, utility and water closet.
On the 1st floor are 3 bedrooms with the primary bedroom being en-suite with a walk-in closet and a family bathroom.
Well manicured gardens to both the front and rear of the property.
The front garden has been professionally upgraded with flower beds and corner stone raised flower bed.
Quality stone paved patio area to the rear and custom built raised flower beds with mature shrubs.
Garden shed for bike, garden toys etc. storage.
The property is ideally located with the added bonus of having a créche, pre-school, shop, laundrette and hair salon all on its doorstep.
Within walking distance of local National School, local Secondary School, shops, bars, café, post office and bus services.
This beautiful home will appeal to families with all facilities local and is a must view!
Entrance porch: 1.6m x 1.3m. Floor tiled.
Hallway: 4.5m x 2.0m. Solid wooden flooring fitted. Stairs to 1st Floor carpeted.
Sitting room: 4.9m x 3.9m. Open fire with surround. Front window aspect. Solid wooden flooring fitted. Double doors to living area.
Living area: 4.5m x 3.5m. Solid wooden flooring fitted. Rear window aspect. Fitted electric wall fire and T.V. bracket
Kitchen-diner area: 4.3m x 3.4m. Fully fitted kitchen with appliances. Floor and backsplash tiled. Rear window aspect and patio door.
Utility room: 2.0m x 1.8m. Fitted worktop and appliance washing machine and dryer. Fitted wall presses. Floor and back splash tiled. Side door to rear yard.
Ground floor water closet: 2.0m x 1.2m. Fitted wash hand basin and W.C. Wall and floor tiled. Side window aspect.
First Floor.
Landing carpeted with side window aspect.
Primary Bedroom: 5.3m x 3.2m. Floor carpeted. Front window aspect. Walk-in closet located in alcove with a front window aspect.
En-suite: 2.1m x 1.6m. Fully fitted with shower tiled.
Bedroom 2: 3.4m x 3.2m. Solid wooden flooring. Rear window aspect.
Bedroom 3: 3.3m x 2.3. Solid wooden flooring. Rear window aspect.
Family bathroom: 2.0m x 1.8m. Fitted 3 piece suite with shower over the bath. Walls and floor tiled. Side window aspect.
Hotpress: 1.7m x 800 deep. Shelved.
Eircode: F12 K662
Ref: B020
Sale Agreed
Guide Price: 205,000
Lot 5794140, (d1) 2 Knoxville Manor, Bellaghy, Co. Sligo, F12K662
Sale Type: For Sale by Private Treaty This beautifully presented home is tucked away in the village of Bellaghy adjacent to Charlestown just off the N17, along the front part of a small, quiet residential area.
The Home comes to the market in pristine condition and is tastefully decorated inside and out.
The Home comprises of: entrance porch, hallway with stairs to the 1st floor, large sitting room, large living area, kitchen-diner, utility and water closet.
On the 1st floor are 3 bedrooms with the primary bedroom being en-suite with a walk-in closet and a family bathroom.
Well manicured gardens to both the front and rear of the property.
The front garden has been professionally upgraded with flower beds and corner stone raised flower bed.
Quality stone paved patio area to the rear and custom built raised flower beds with mature shrubs.
Garden shed for bike, garden toys etc. storage.
The property is ideally located with the added bonus of having a créche, pre-school, shop, laundrette and hair salon all on its doorstep.
Within walking distance of local National School, local Secondary School, shops, bars, café, post office and bus services.
This beautiful home will appeal to families with all facilities local and is a must view!
Entrance porch: 1.6m x 1.3m. Floor tiled.
Hallway: 4.5m x 2.0m. Solid wooden flooring fitted. Stairs to 1st Floor carpeted.
Sitting room: 4.9m x 3.9m. Open fire with surround. Front window aspect. Solid wooden flooring fitted. Double doors to living area.
Living area: 4.5m x 3.5m. Solid wooden flooring fitted. Rear window aspect. Fitted electric wall fire and T.V. bracket
Kitchen-diner area: 4.3m x 3.4m. Fully fitted kitchen with appliances. Floor and backsplash tiled. Rear window aspect and patio door.
Utility room: 2.0m x 1.8m. Fitted worktop and appliance washing machine and dryer. Fitted wall presses. Floor and back splash tiled. Side door to rear yard.
Ground floor water closet: 2.0m x 1.2m. Fitted wash hand basin and W.C. Wall and floor tiled. Side window aspect.
First Floor.
Landing carpeted with side window aspect.
Primary Bedroom: 5.3m x 3.2m. Floor carpeted. Front window aspect. Walk-in closet located in alcove with a front window aspect.
En-suite: 2.1m x 1.6m. Fully fitted with shower tiled.
Bedroom 2: 3.4m x 3.2m. Solid wooden flooring. Rear window aspect.
Bedroom 3: 3.3m x 2.3. Solid wooden flooring. Rear window aspect.
Family bathroom: 2.0m x 1.8m. Fitted 3 piece suite with shower over the bath. Walls and floor tiled. Side window aspect.
Hotpress: 1.7m x 800 deep. Shelved.
Eircode: F12 K662
Ref: B020
Please use the form below to contact the agent

Contact Connaught Property on +353 949255912