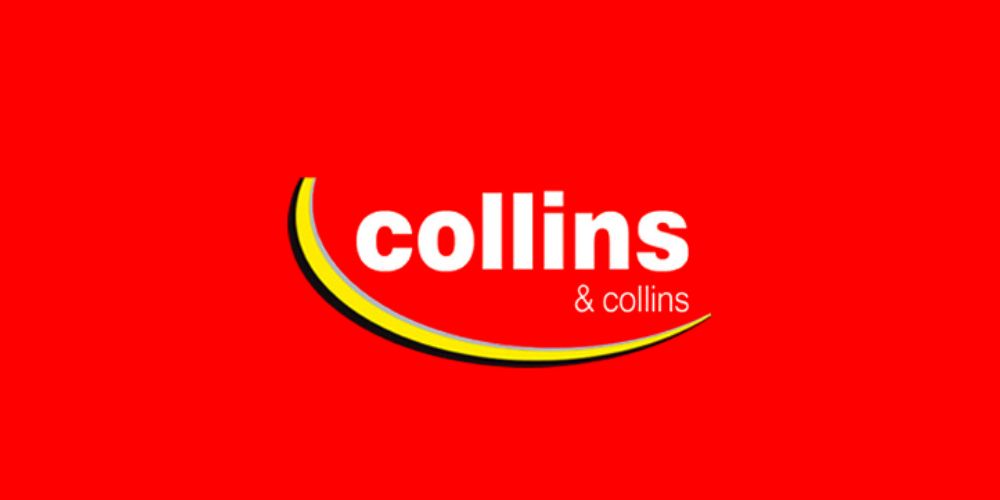Collins & Collins Estate Agents
![]() Permanent link to this lot (for sharing and bookmark)
Permanent link to this lot (for sharing and bookmark)
https://www.lslproperty.com/PropertyLotDetail-COCEA-4203844
Sold
Guide Price: 375,000
Lot 959580, 271 Sligo Road,Enniskillen,Co. Fermanagh
SEVEN BEDROOM, SEVEN ENSUITE DETACHED RESIDENCE WITH LAND
271 Sligo Road occupies an elevated site exending to C. 2.7 acres and is conveniently located just 3.5 miles from the island town of Enniskillen.
Boasting 4 reception rooms to include lounge, dining, family room and office together with 7 ensuite bedrooms, rarely does a property with this level of accommodation come to the open market for sale. A large attic room has been insulated and left ready for conversion subject to the neccessary approvals.
Upgraded heating, water and septic systems ensure that the accommodations are well catered for.
This well appointed home would make an ideal guest house (subject to the neccessary approvals) or simply for those with a large or extended family.
Accommodation Details:
UPVC door with glazed side panels leading to:-
Entrance Porch: 5'11" x 4'6" Terracotta tiled floor with inset mat leading to glazed door with etched glass side panels.
Reception Hall: Feature inset mirror, cloaks cupboard 4'10" x 2'4"
WC- wc, whb with tiled splashback.
Lounge: 16'8" x 18'2" (including bay) 'Charnwood' back boiler stove with tiled hearth, wooden beam mantle, beamed ceiling, ceiling centrepiece, 3 glass pannelled doors to:-
Dining Room: 15'2" x 11'11" with patio doors to side, ceiling centre piece, cushion flooring.
Kitchen/Dining: 18'3" x 11'7" Fully fitted with an extensive range of eye and low level delux solid oak units, concealed underlights, pelmets with recessed lighting, glass display cabinet with lighting, 1 1/2 bowl composite sink unit, built in Range style cooker (gas & electric) cooker hood, integrated dishwasher and fridge, built in dresser unit, recessed lighting, cushion flooring.
Utility Room: 9'10" x 11'8" Fully fitted with eye and low level units, stainless steel sink unit, plumbed for washing machine, space for tumble dryer, space for fridge and freezer, cushion flooring.
Family Room: 14'10" x 14'1" Feature fireplace.
Bedroom 1: 10'1" x 12'9" Ensuite comprising PVC clad mains shower with wetroom floor, wc, whb, PVC clad walls, shaver point and light, extractor fan.
Office/Bedroom 8: 11'8" x 8
Split level staircase with pine ballustrades leading to landing with mistrial gallery, points for wall lights, walk in hotpress.
Bedroom 2: 12'9" x 15'4" with a range of built in bedroom furniture, built in wardrobe, ensuite comprising PVC clad mains shower cubicle, wc, whb with tiled splashback, shaver point and light, cushion flooring.
Bedroom 3: 12'8" x 12 Built in wardrobe, ensuite comprising fully tiled walk in mains shower cubicle, wc, whb with tiled splashback, shaver point and light, extractor fan, cushion flooring.
Bedroom 4: 10'10" x 11'10" with built in wardrobe, ensuite comprising PVC clad mains shower cubicle, wc, whb with tiled splashback, shaver point and light, extractor fan, cushion flooring.
Bedroom 5: 11'9" x 11'7" Ensuite comprising fully tiled walk in mains shower cubicle, wc, whb, cushion flooring, extractor fan.
Bedroom 6: 15 x 11'8" (to widest points) with a range of fitted bedroom furniture, ensuite comprising fully tiled walk in mains shower cubicle, wc, whb, cushion flooring, extractor fan.
Bedroom 7: 12'9" x 10'2" with a range of fitted bedroom furniture. Ensuite comprising fully tiled walk in mains shower cubicle, wc, whb, cushion flooring, extractor fan.
Bathroom: wood pannelled bath with telephone hand shower attachment, wc, whb, bidet, half tiled walls, extractor fan, cushion flooring.
Foldaway steps leading to:-
Attic Room: 53 x 17'2" with power and light. Plumbed for wc.
Exterior: The property is approached via a good concrete laneway bordered by mature trees leading to a spacious parking area with space for multiple vehicles. To the front is a raised decked area overlooking a decorative pond with stoned and planted surround.
To one side is a well tendered vegetable garden and a paddock fronting onto the main Sligo Road extends to C. 1.8 acres.
Garage: 26'5" x 17'8" power, light, steps leading to first floor storage- 26 x 12 (into eaves).
Store 1: 25'3" x 11'11" with light. High roofed and suitable for motorhome and lorry storage
Store 2: 19'11" x 10'5" with light and wc leading to:-
Workshop: 23'4" x 13'11" open to rear store: 37'9" x 19'2" (to widest points).
Viewing of this superb property comes highly recommended. Contact Eadie, McFarland & Co today on 028 66 324831 or email: william@eadiemcfarland.co.uk
Please use the form below to contact the agent

Contact Collins & Collins Estate Agents on +442830266602