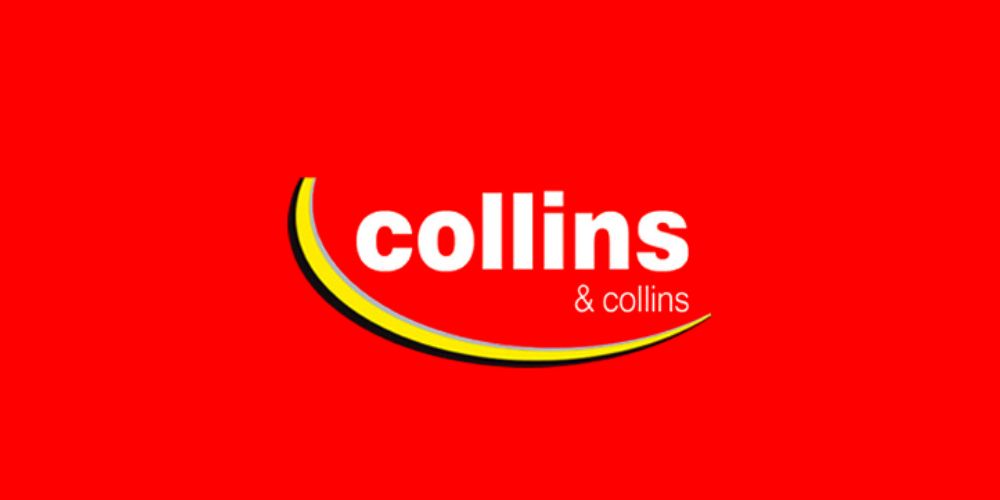Collins & Collins Estate Agents
![]() Permanent link (for sharing and bookmark)
Permanent link (for sharing and bookmark)
https://www.lslproperty.com/PropertyLotDetail-COCEA-4148156
Available
Guide Price: 150,000
71 Killfaddy Road,Armagh,Co. Armagh
This former farmers dwelling is situated on 0.3 Acres and positioned in the heart of the Tassagh countryside with the property offering spacious and versatile family accommodation over two levels. This family home benefits from an enclosed boundary, rear and side garden with concrete front yard. No. 71 Killyfaddy Road is located 1.5 miles from Tassagh Village and 5 miles from Armagh City. Viewing highly recommended.
Estimated domestic rates for the rating year 2023/2024 have been assessed at: £1,031.12
Entrance Porch: 2.23m x 1.63m - Hardwood front door. Tiled floor. Telephone point. Double power point.
Entrance Hall: 1.82m x 1.07m - Lino flooring. Alarm control panel. Carpet on stairs. Single radiator.
Living Room: 5m x 3.66m - Fireplace with wooden surround and tiled hearth. Lino flooring. Recessed lighting. Ceiling coving. 4 Double power points. 2 Double radiators.
Reception Room: 5m x 2.94m - Open flue for wood burning stove. Laminate wooden flooring. Storage cupboard. 2 Double & 1 single power points. Single radiator Fuse board.
Kitchen / Diner: 3.79m x 4.67m - Range of high and low kitchen units. Electric oven and hob. Extractor fan. Tiled walls around work area. Lino flooring. Plumbed for washing machine / Dishwasher. Sink unit with side drainer. 4 Double & 1 single power points. Radiator. Access to utility room.
Utility Room: 1.99m x 1.69m - Tiled floor. Plumbed for washing machine. Access to garage.
Landing: Carpet flooring.
Bedroom 1: 5m x 3.6m - Situated to the left side of the property. Carpet flooring. Fireplace. 1 Double & 1 single power points. 2 Single radiators. Access to Bedroom 2. Front & rear window.
Bedroom 2: 3.98m x 3m - Situated to the right side of the property. Carpet flooring. Hotpress. Storage cupboard with access to roof space. 2 Double power points. Single radiator.
Bathroom: 2m x 1.79m - Tiled flooring. P.V.C panelled walls & ceiling. Electric shower over bath. W.C. Vanity sink until. Single radiator.
Attached Garage: 12.25m x 3.44m - Sliding door. Power points. Lighting.
Additional features: * Oil fired central heating. *P.V.C double glazed windows. Gardens. Concrete yard. Gated entramce. Alarm.
These particulars are given on the understanding that they will not be construed as part of a contract lease or agreement. The information given is believed to be correct, but we give no guarantee as to it’s accuracy and enquirers must satisfy themselves as to the description and measurements.
Please use the form below to contact the agent
Contact Agent

Contact Collins & Collins Estate Agents on +442830266602