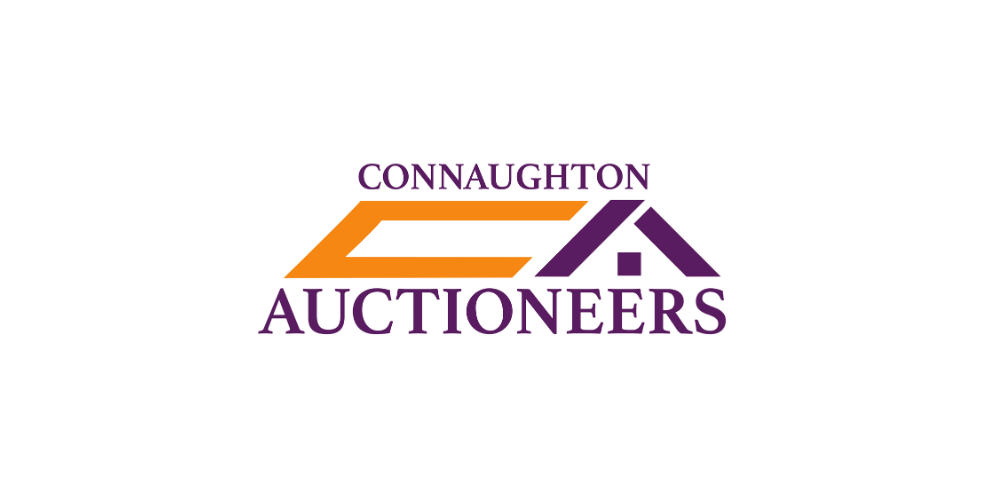Connaughton Auctioneers Kildare
![]() Permanent link (for sharing and bookmark)
Permanent link (for sharing and bookmark)
https://www.lslproperty.com/PropertyLotDetail-COAU-4065577
Not Available
Sale Type: For Sale by Private Treaty
Overall Floor Area: 179 m² Surrounded by Kildare countryside and tucked away at the end of a long driveway, this splendid dormer bungalow in located on a large private landscaped c. 1 acre site with mature lawns, trees, and shrubbery.
Upon entering, via the newly installed composite front door, a welcoming hallway leads to living accommodation to the left and bedroom accommodation to the right.
The spacious reception room has a solid fuel stove and ample room for lots of furniture.
Double doors lead directly into the Kitchen/Dining room.
The kitchen dining room is a long room to the rear of the house and is divided by a breakfast bar.
On one side is a fully fitted kitchen with lots of storage and display units.
On the other side is a bright dining area with a patio door to the paved patio area.
Off the kitchen is the utility room with added storage and plumbing for the washing machine.
Further down the corridor the home offers 3 generous sized double bedrooms.
The main bedroom has an en-suite bathroom.
Upstairs, this property offers a large home office/recreation room to the left and to the right is another room currently used as as extra bedroom.
This is a splendid room with walk in wardrobe and a full sized tiled ensuite.
Externally, the property benefits from a detached domestic garage and ample parking for numerous cars. The large paved patio offers privacy and a wood burning stove.
A nice feature of this property is the under floor heating on the ground floor.
This is run by gas using a gas tank in the rear garden.
The property has an excellent BER Rating of B2.
There is a choice of schools in the area with primary schools in Kilkea, Moone and Castledermot and Secondary schools in Athy, Castledermot and Carlow.
For commuters the M9 Motorway is a short 10 Minute drive away and there is railway stations in both Athy and Carlow.
This truly is a splendid property.
It is present in excellent condition and requires no further outlay.
It is a perfect family home for anyone with a growing family and wants to enjoy the countryside.
This is an opportunity not to be missed.
Contact Connaughton Auctioneers for further information of viewings
Accomadation:
Entrance Hall 7.26m x 1.01m
Living Room 4.77m x 4.24m
Kitchen/Dining Room 7.21m x 3.73m
Utility Room 1.65m x 2.51m
Bedroom 1 4.7m x 3.37m
Ensuite 1.98m x 1.32m
Bedroom 2 3.00m x 3.23m
Bedroom 3/Office 2.69m x 3.38m
Bathroom 2.08m x 3.43m
Landing 1.93m x 3.23m
Storage Room 1 (Upstairs - Currently being used as office) 4.83m x 5.16m
Storage Room 2 (Upstairs - Currently being used as Bedroom) 7.37m x 3.25m
Bathroom (Upstairs) 2.59m x 1.80m
Not Available
(d2) El Clavel, Ballyvass, Kilkea, Co. Kildare, R14HY93
Sale Type: For Sale by Private Treaty
Overall Floor Area: 179 m² Surrounded by Kildare countryside and tucked away at the end of a long driveway, this splendid dormer bungalow in located on a large private landscaped c. 1 acre site with mature lawns, trees, and shrubbery.
Upon entering, via the newly installed composite front door, a welcoming hallway leads to living accommodation to the left and bedroom accommodation to the right.
The spacious reception room has a solid fuel stove and ample room for lots of furniture.
Double doors lead directly into the Kitchen/Dining room.
The kitchen dining room is a long room to the rear of the house and is divided by a breakfast bar.
On one side is a fully fitted kitchen with lots of storage and display units.
On the other side is a bright dining area with a patio door to the paved patio area.
Off the kitchen is the utility room with added storage and plumbing for the washing machine.
Further down the corridor the home offers 3 generous sized double bedrooms.
The main bedroom has an en-suite bathroom.
Upstairs, this property offers a large home office/recreation room to the left and to the right is another room currently used as as extra bedroom.
This is a splendid room with walk in wardrobe and a full sized tiled ensuite.
Externally, the property benefits from a detached domestic garage and ample parking for numerous cars. The large paved patio offers privacy and a wood burning stove.
A nice feature of this property is the under floor heating on the ground floor.
This is run by gas using a gas tank in the rear garden.
The property has an excellent BER Rating of B2.
There is a choice of schools in the area with primary schools in Kilkea, Moone and Castledermot and Secondary schools in Athy, Castledermot and Carlow.
For commuters the M9 Motorway is a short 10 Minute drive away and there is railway stations in both Athy and Carlow.
This truly is a splendid property.
It is present in excellent condition and requires no further outlay.
It is a perfect family home for anyone with a growing family and wants to enjoy the countryside.
This is an opportunity not to be missed.
Contact Connaughton Auctioneers for further information of viewings
Accomadation:
Entrance Hall 7.26m x 1.01m
Living Room 4.77m x 4.24m
Kitchen/Dining Room 7.21m x 3.73m
Utility Room 1.65m x 2.51m
Bedroom 1 4.7m x 3.37m
Ensuite 1.98m x 1.32m
Bedroom 2 3.00m x 3.23m
Bedroom 3/Office 2.69m x 3.38m
Bathroom 2.08m x 3.43m
Landing 1.93m x 3.23m
Storage Room 1 (Upstairs - Currently being used as office) 4.83m x 5.16m
Storage Room 2 (Upstairs - Currently being used as Bedroom) 7.37m x 3.25m
Bathroom (Upstairs) 2.59m x 1.80m
Please use the form below to contact the agent

Contact Connaughton Auctioneers Kildare on +353 59 86 32815