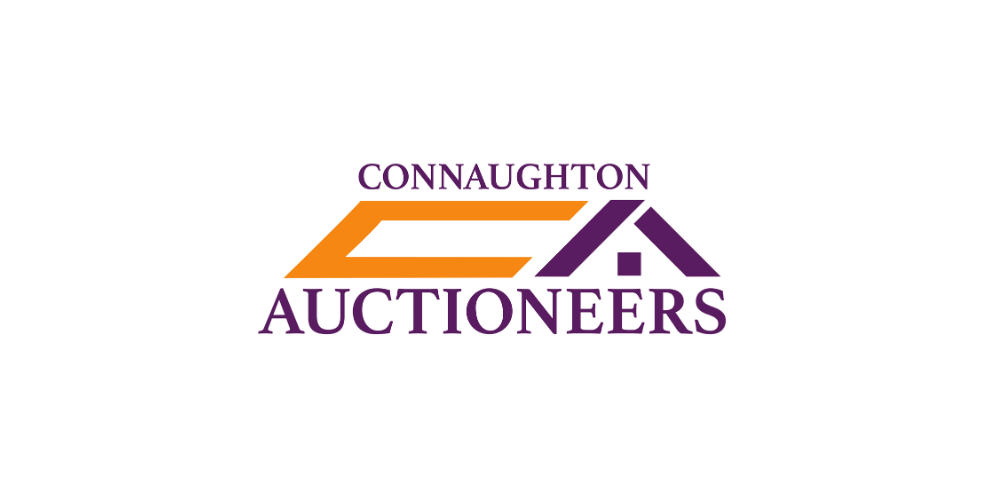Connaughton Auctioneers Kildare
![]() Permanent link (for sharing and bookmark)
Permanent link (for sharing and bookmark)
https://www.lslproperty.com/PropertyLotDetail-COAU-3313207
Not Available
Sale Type: For Sale by Private Treaty
Overall Floor Area: 200 m² This Very attractive 5 Bedroom Detached residence enjoys and excellent location in one of the most sought after areas in Athy.
Inside this attractive home you will find large spacious rooms designed for family living.
The living room boasts a large bay window and a feature marble fireplace surrounding the open fireplace.
The Kitchen is fully appointed and includes numerous units and long work tops.
The utility room is located next to the kitchen.
A formal dining room has patio doors.
A downstairs bedroom and guest W.C. complete the downstairs accomodation.
Upstairs are 4 good sized bedrooms with built in wardrobes.
The master bedroom has an en-suite and there is a full sized bathroom.
Bridgefield Manor is a prestigious small estate of detached houses. It is located just a short distance from Athy town and all local amenities.
For Commuters you have easy access to the N78 and M9 motorway.
The railway station is a 10 Minute drive with good parking nearby.
If you are looking for a spacious detached home with mountains of potential then contact Connaughton Auctioneers today
Accommodation
Entrance Hall - 5.9m (19'4") x 1.8m (5'11")
Lounge - 4.5m (14'9") x 3.6m (11'10")
Dining Room - 5.3m (17'5") x 5.2m (17'1")
Kitchen - 5.2m (17'1") x 5.3m (17'5")
Utility room - 3m (9'10") x 2.1m (6'11")
Bedroom 1 - 4.7m (15'5") x 2.8m (9'2")
Guest W.C. - 3m (9'10") x 1m (3'3")
Landing - 3.6m (11'10") x 3.2m (10'6")
Bedroom 2 - 5.1m (16'9") x 3.2m (10'6")
En-suite - 2.4m (7'10") x 1.8m (5'11")
Bedroom 3 - 3.8m (12'6") x 3.7m (12'2")
Bathroom - 2.7m (8'10") x 1.9m (6'3")
Bedroom 4 - 3.9m (12'10") x 2.9m (9'6")
Bedroom 5 - 3.9m (12'10") x 2.9m (9'6")
Not Available
Guide Price: 390,000
(d2) 12 Bridgefield Manor, Athy, Co. Kildare
Sale Type: For Sale by Private Treaty
Overall Floor Area: 200 m² This Very attractive 5 Bedroom Detached residence enjoys and excellent location in one of the most sought after areas in Athy.
Inside this attractive home you will find large spacious rooms designed for family living.
The living room boasts a large bay window and a feature marble fireplace surrounding the open fireplace.
The Kitchen is fully appointed and includes numerous units and long work tops.
The utility room is located next to the kitchen.
A formal dining room has patio doors.
A downstairs bedroom and guest W.C. complete the downstairs accomodation.
Upstairs are 4 good sized bedrooms with built in wardrobes.
The master bedroom has an en-suite and there is a full sized bathroom.
Bridgefield Manor is a prestigious small estate of detached houses. It is located just a short distance from Athy town and all local amenities.
For Commuters you have easy access to the N78 and M9 motorway.
The railway station is a 10 Minute drive with good parking nearby.
If you are looking for a spacious detached home with mountains of potential then contact Connaughton Auctioneers today
Accommodation
Entrance Hall - 5.9m (19'4") x 1.8m (5'11")
Lounge - 4.5m (14'9") x 3.6m (11'10")
Dining Room - 5.3m (17'5") x 5.2m (17'1")
Kitchen - 5.2m (17'1") x 5.3m (17'5")
Utility room - 3m (9'10") x 2.1m (6'11")
Bedroom 1 - 4.7m (15'5") x 2.8m (9'2")
Guest W.C. - 3m (9'10") x 1m (3'3")
Landing - 3.6m (11'10") x 3.2m (10'6")
Bedroom 2 - 5.1m (16'9") x 3.2m (10'6")
En-suite - 2.4m (7'10") x 1.8m (5'11")
Bedroom 3 - 3.8m (12'6") x 3.7m (12'2")
Bathroom - 2.7m (8'10") x 1.9m (6'3")
Bedroom 4 - 3.9m (12'10") x 2.9m (9'6")
Bedroom 5 - 3.9m (12'10") x 2.9m (9'6")
Please use the form below to contact the agent

Contact Connaughton Auctioneers Kildare on +353 59 86 32815