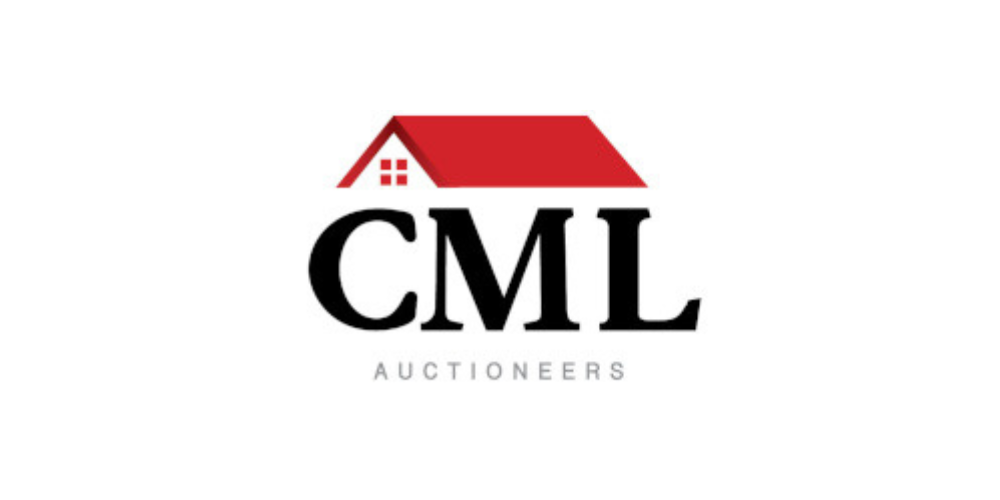CML Auctioneers
![]() Permanent link (for sharing and bookmark)
Permanent link (for sharing and bookmark)
https://www.lslproperty.com/PropertyLotDetail-CMLA-3202333
For Sale
Discover the epitome of modern comfort and style with this exceptional 4-bedroom detached dormer house. Immaculately maintained and thoughtfully designed, this property offers the perfect blend of spaciousness, convenience, and luxury living. Nestled in a prime location close to the village, this home presents an opportunity you wont want to miss.
As you step into the tastefully decorated entrance hall, you’ll immediately sense the quality and attention to detail. The ground floor boasts a spacious lounge with a pellet stove, leading to the inviting kitchen/diner with high-end appliances and patio doors to the conservatory. A utility room, guest WC, and a downstairs bedroom complete this level. Upstairs, you will find a master bedroom with an ensuite bathroom, two additional bedrooms, and a main bathroom.
ACCOMMODATION:
Entrance Hall: (4.10m x 1.83m) Tastefully decorated hallway, Timber Flooring, Carpet on Stairs,Telephone Point and Radiator Cabinet
Lounge: (4.12m x 3.72m) Spacious family room with Timber Flooring, Pellet Stove, TV Point.
Kitchen/Diner: (7.25m x 3.55m) New Shaker Kitchen Unit, Solid Oak Countertop, Floor Tiles in Kitchen and Timber Flooring in Dining Area, Tiled Splash Back, Electric Double Oven, Hob, Extractor Fan and Integrated Dishwasher.
Conservatory: (3.64m x 3.14m) Tiled Floor, Window Seating and Ample Storage. French Doors leading to Seating Patio Area and Eco-Garden.
Utility Room: (3.06m x 1.69m) Tiled Floor, Fitted Floor Units and plumbed Washer and Dryer.
Guest W/C: (1.69m x 1.09m) WC and WHB, Tiled Floor.
Downstairs Bedroom: (3.38m x 3.24m) Ground Floor Bedroom with Timber Flooring and Built in Shelving.
FIRST FLOOR:
Upstairs Landing: (3.58m x 1.94m) Fitted Carpet, Hotpress and Storage Cupboard. Attic Stairs.
Master Bedroom: (4.43m x 3.76m) Timber Flooring, Built in Wardrobes and Shelving and TV Point
Master En-suite: (2.08m x 1.70m) Tiled Walls and Floors, WC, WHB and Rainforest Shower.
Bedroom 2: (3.47m x 3.24m) Timber Flooring and Built in Drawers & Wardrobes.
Bedroom 3: (3.18m x 2.64m) Timber Flooring.
Main Bathroom: (2.55m x 1.69m) Tiled Walls and Floors, WC, WHB and Overhead Electric Shower.
Features
Garden / Patio / Balcony
Immaculate Condition
Landscaped Gardens
Near Schools
Oil Fired Central Heating
Parking
Prime Residential Area
PVC Double Glazed Windows & Doors
Rear Garden/Patio Area
Available
Guide Price: 299,950
10 GREENFIELD HEIGHTS, RATHWIRE, KILLUCAN, CO WESTMEATH N91 VK83
Discover the epitome of modern comfort and style with this exceptional 4-bedroom detached dormer house. Immaculately maintained and thoughtfully designed, this property offers the perfect blend of spaciousness, convenience, and luxury living. Nestled in a prime location close to the village, this home presents an opportunity you wont want to miss.
As you step into the tastefully decorated entrance hall, you’ll immediately sense the quality and attention to detail. The ground floor boasts a spacious lounge with a pellet stove, leading to the inviting kitchen/diner with high-end appliances and patio doors to the conservatory. A utility room, guest WC, and a downstairs bedroom complete this level. Upstairs, you will find a master bedroom with an ensuite bathroom, two additional bedrooms, and a main bathroom.
ACCOMMODATION:
Entrance Hall: (4.10m x 1.83m) Tastefully decorated hallway, Timber Flooring, Carpet on Stairs,Telephone Point and Radiator Cabinet
Lounge: (4.12m x 3.72m) Spacious family room with Timber Flooring, Pellet Stove, TV Point.
Kitchen/Diner: (7.25m x 3.55m) New Shaker Kitchen Unit, Solid Oak Countertop, Floor Tiles in Kitchen and Timber Flooring in Dining Area, Tiled Splash Back, Electric Double Oven, Hob, Extractor Fan and Integrated Dishwasher.
Conservatory: (3.64m x 3.14m) Tiled Floor, Window Seating and Ample Storage. French Doors leading to Seating Patio Area and Eco-Garden.
Utility Room: (3.06m x 1.69m) Tiled Floor, Fitted Floor Units and plumbed Washer and Dryer.
Guest W/C: (1.69m x 1.09m) WC and WHB, Tiled Floor.
Downstairs Bedroom: (3.38m x 3.24m) Ground Floor Bedroom with Timber Flooring and Built in Shelving.
FIRST FLOOR:
Upstairs Landing: (3.58m x 1.94m) Fitted Carpet, Hotpress and Storage Cupboard. Attic Stairs.
Master Bedroom: (4.43m x 3.76m) Timber Flooring, Built in Wardrobes and Shelving and TV Point
Master En-suite: (2.08m x 1.70m) Tiled Walls and Floors, WC, WHB and Rainforest Shower.
Bedroom 2: (3.47m x 3.24m) Timber Flooring and Built in Drawers & Wardrobes.
Bedroom 3: (3.18m x 2.64m) Timber Flooring.
Main Bathroom: (2.55m x 1.69m) Tiled Walls and Floors, WC, WHB and Overhead Electric Shower.
Features
Garden / Patio / Balcony
Immaculate Condition
Landscaped Gardens
Near Schools
Oil Fired Central Heating
Parking
Prime Residential Area
PVC Double Glazed Windows & Doors
Rear Garden/Patio Area
Please use the form below to contact the agent
Contact Agent

Contact CML Auctioneers on +353 449339933