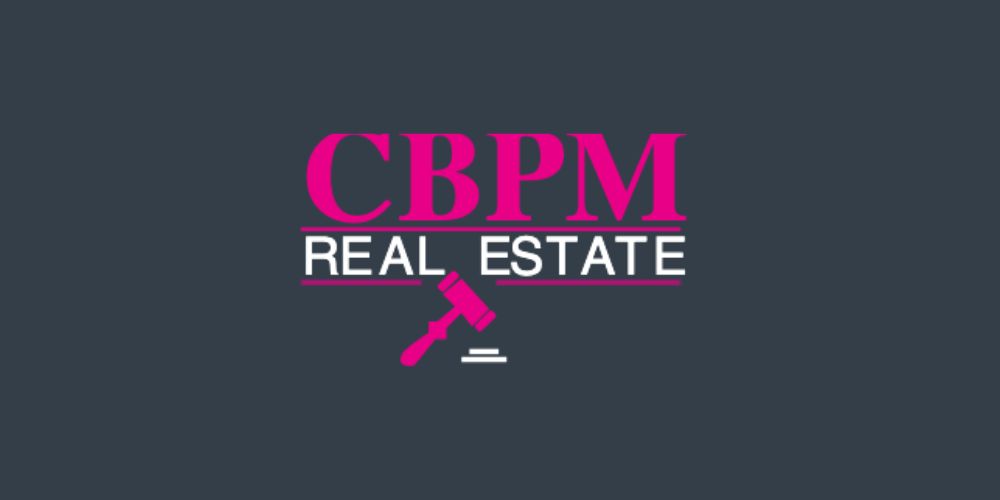CBPM Real Estate
![]() Permanent link (for sharing and bookmark)
Permanent link (for sharing and bookmark)
https://www.lslproperty.com/PropertyLotDetail-CBPM-4111857
For Sale
Sale Type: For Sale by Private Treaty
Overall Floor Area: 121 m² CBPM Real Estate introduces to the market, this charming 4 Bed / 2 Bath Detached property located in the Heritage town of Abbeyleix, Co. Laois.
Standing tall and measuring 121.48m2 (1307.59 sq ft.), this property would be ideal for a Family that is looking for a quiet and tranquil countryside living but having the opportunity to be able to walk to the town centre where all amenities are on your doorstep.
Built in 1970, this property has been revamped by the homeowner to make this a contemporary and a very inviting home.
Consisting of entrance hall, downstairs bedroom with a patio door that leads to a patio area, downstairs toilet that is fully tiled with a walk-in shower, a spacious sitting room with a feature large open solid fuel stove, kitchen/dining area with a bespoke fitted kitchen and double patio doors that lead to a large sunroom with Velux windows and a back door entry point.
On the first floor, there are 3 generous size bedrooms and a main bathroom that is fully tiled and a shower unit.
To the rear of the property is a large garden that has a patio area with steps that lead down to this stunning garden. It is very private and tranquil and surrounded by mature hedging.
To the front is another small garden and a driveway for off-street parking.
This Charming Family Home awaits to start a new chapter with a new Family.
Accommodation
Entrance Hall, 2.72m x 2.03m, tiled flooring, light fitting.
Downstairs Bedroom, 4.75m x 2.45m, carpet, light fitting, Patio door to patio area, curtain, curtain pole.
Downstairs Toilet, 2.55m x 1.45m, fully tiled wall and flooring, walk in shower, w.c, w.h.b, light fitting, fitted mirror.
Kitchen / Dining Area, 5.58m x 3.55m, tiled flooring, bespoke fitted kitchen with integrated appliances, tiled splash back, light fitting, double patio doors to sunroom.
Sitting Room, 5.01m x 3.50m, tiled flooring, feature fireplace with large open solid fuel stove, light fitting, curtain, curtain pole.
Sunroom, 3.62m x 3.59m, tiled flooring, light fittings, back door entry point, Velux windows.
Stairs, carpet.
Landing, 2.60m x 1.98m, carpet, light fittings, hot press, attic entrance.
Master Bedroom, 4.00m x 3.66m, carpet, light fitting, curtain, curtain pole.
Bedroom, 3.99m x 3.00m, carpet, light fitting, curtain, curtain pole.
Bedroom, 2.46m x 2.73m, carpet, light fitting, curtain, curtain pole.
Main Bathroom, 1.97m x 1.86m, fully tiled bathroom, shower unit, w.c, w.h.b, light fitting.
Large, enclosed back garden with a paved concrete area with steps leading down to the garden area that is surrounded and very private with mature hedging.
Duel Central Heating.
Parking is available to the front of the property with a private driveway.
For Sale
Guide Price: 380,000
Knocknamoe, Abbeyleix, Co. Laois, R32H6K0
Sale Type: For Sale by Private Treaty
Overall Floor Area: 121 m² CBPM Real Estate introduces to the market, this charming 4 Bed / 2 Bath Detached property located in the Heritage town of Abbeyleix, Co. Laois.
Standing tall and measuring 121.48m2 (1307.59 sq ft.), this property would be ideal for a Family that is looking for a quiet and tranquil countryside living but having the opportunity to be able to walk to the town centre where all amenities are on your doorstep.
Built in 1970, this property has been revamped by the homeowner to make this a contemporary and a very inviting home.
Consisting of entrance hall, downstairs bedroom with a patio door that leads to a patio area, downstairs toilet that is fully tiled with a walk-in shower, a spacious sitting room with a feature large open solid fuel stove, kitchen/dining area with a bespoke fitted kitchen and double patio doors that lead to a large sunroom with Velux windows and a back door entry point.
On the first floor, there are 3 generous size bedrooms and a main bathroom that is fully tiled and a shower unit.
To the rear of the property is a large garden that has a patio area with steps that lead down to this stunning garden. It is very private and tranquil and surrounded by mature hedging.
To the front is another small garden and a driveway for off-street parking.
This Charming Family Home awaits to start a new chapter with a new Family.
Accommodation
Entrance Hall, 2.72m x 2.03m, tiled flooring, light fitting.
Downstairs Bedroom, 4.75m x 2.45m, carpet, light fitting, Patio door to patio area, curtain, curtain pole.
Downstairs Toilet, 2.55m x 1.45m, fully tiled wall and flooring, walk in shower, w.c, w.h.b, light fitting, fitted mirror.
Kitchen / Dining Area, 5.58m x 3.55m, tiled flooring, bespoke fitted kitchen with integrated appliances, tiled splash back, light fitting, double patio doors to sunroom.
Sitting Room, 5.01m x 3.50m, tiled flooring, feature fireplace with large open solid fuel stove, light fitting, curtain, curtain pole.
Sunroom, 3.62m x 3.59m, tiled flooring, light fittings, back door entry point, Velux windows.
Stairs, carpet.
Landing, 2.60m x 1.98m, carpet, light fittings, hot press, attic entrance.
Master Bedroom, 4.00m x 3.66m, carpet, light fitting, curtain, curtain pole.
Bedroom, 3.99m x 3.00m, carpet, light fitting, curtain, curtain pole.
Bedroom, 2.46m x 2.73m, carpet, light fitting, curtain, curtain pole.
Main Bathroom, 1.97m x 1.86m, fully tiled bathroom, shower unit, w.c, w.h.b, light fitting.
Large, enclosed back garden with a paved concrete area with steps leading down to the garden area that is surrounded and very private with mature hedging.
Duel Central Heating.
Parking is available to the front of the property with a private driveway.
Please use the form below to contact the agent
Contact Agent

Contact CBPM Real Estate on +353578635824