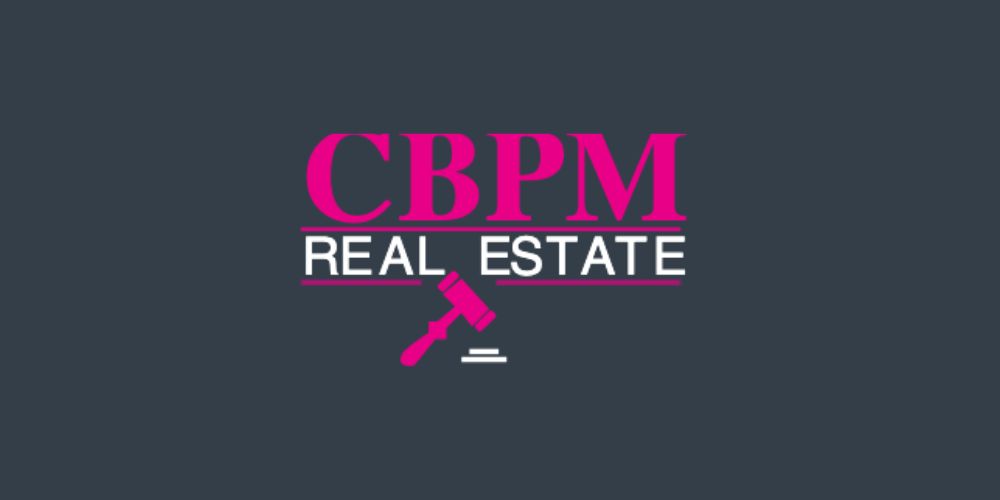CBPM Real Estate
![]() Permanent link to this lot (for sharing and bookmark)
Permanent link to this lot (for sharing and bookmark)
https://www.lslproperty.com/PropertyLotDetail-CBPM-4039889
For Sale
Sale Type: For Sale by Private Treaty
Overall Floor Area: 106 m² CBPM Real Estate introduces to the market, this stunning 3 Bed / 3 Bath Mid-Terrace property located in the heart of Stradbally, Co. Laois.
Measuring 106.15m2 (1142.58 sq.ft), the property has a curved structure, that gives this property its unique appeal, with lots of natural light, that makes each living space bright and inviting.
Comprising of a front porch, sitting room with double patio doors, kitchen / dining area with bespoke fitted kitchen, utility with back entry point and a downstairs toilet. On the first floor is the master bedroom, ensuite, 2 generous size bedrooms and a main bathroom.
The property has a large driveway for off street parking with side access to a rear garden, that is enclosed and private.
The master bedroom and the front bedroom have a private balcony, giving tranquil views of the serene countryside.
Constructed in 2005, and the property holds an impressive BER Energy Rating B3, resulting in lower utility costs.
Gas Central Heating.
There are excellent schools, a large supermarket, excellent sporting facilities, magnificent walks and once a year The Electric Picnic comes to Stradbally bringing International Superstars to your streets. The property is only, 5 minutes from the Heath, M7 Motorway, and a little over 10 minutes to Portlaoise Town.
Accommodation
Front Porch, 2.07m x 1.49m, laminate flooring, light fitting.
Sitting Room, 6.46m x 4.68, laminate flooring, light fitting, double patio doors, curtain rail, curtains.
Kitchen / Dining Area, 4.51m x 4.18m, tiled flooring, fitted kitchen with integrated appliances, tiled splash back, light fittings, sliding patio door, curtain rail, curtain.
Utility, 2.35m x 1.68m, tiled flooring, fitted units, light fitting.
Downstairs Toilet, 1.67m x 1.57m, tiled flooring, light fitting, w.c, w.h.b, fitted mirror.
Stairs, carpet.
Landing, 4.95m x 2.95m, carpet, light fitting, attic entrance, hot press.
Master Bedroom, 4.75m x 4.06m, laminate flooring, light fitting, door to a private balcony, curtain rail and curtain.
Ensuite, 1.74m x 1.66m, tiled flooring, tiled splash back, w.c, w.h.b, shower unit with triton shower, light fitting, fitted mirror.
Second Bedroom, 4.91m x 4.20m, laminate flooring, light fitting, door to a private balcony, curtain rail and curtain.
Main Bathroom, 4.75m x 4.06m, laminate flooring, tiled splash back, bath, bath screen, w.c, w.h.b, light fitting.
Third Bedroom, 3.27m x 2.56m, laminate flooring, light fitting, curtain rail and curtain.
For Sale
Guide Price: 230,000
Lot 5667543, 25 Cill Beg Manor, Stradbally, Co. Laois, R32F4EY
Sale Type: For Sale by Private Treaty
Overall Floor Area: 106 m² CBPM Real Estate introduces to the market, this stunning 3 Bed / 3 Bath Mid-Terrace property located in the heart of Stradbally, Co. Laois.
Measuring 106.15m2 (1142.58 sq.ft), the property has a curved structure, that gives this property its unique appeal, with lots of natural light, that makes each living space bright and inviting.
Comprising of a front porch, sitting room with double patio doors, kitchen / dining area with bespoke fitted kitchen, utility with back entry point and a downstairs toilet. On the first floor is the master bedroom, ensuite, 2 generous size bedrooms and a main bathroom.
The property has a large driveway for off street parking with side access to a rear garden, that is enclosed and private.
The master bedroom and the front bedroom have a private balcony, giving tranquil views of the serene countryside.
Constructed in 2005, and the property holds an impressive BER Energy Rating B3, resulting in lower utility costs.
Gas Central Heating.
There are excellent schools, a large supermarket, excellent sporting facilities, magnificent walks and once a year The Electric Picnic comes to Stradbally bringing International Superstars to your streets. The property is only, 5 minutes from the Heath, M7 Motorway, and a little over 10 minutes to Portlaoise Town.
Accommodation
Front Porch, 2.07m x 1.49m, laminate flooring, light fitting.
Sitting Room, 6.46m x 4.68, laminate flooring, light fitting, double patio doors, curtain rail, curtains.
Kitchen / Dining Area, 4.51m x 4.18m, tiled flooring, fitted kitchen with integrated appliances, tiled splash back, light fittings, sliding patio door, curtain rail, curtain.
Utility, 2.35m x 1.68m, tiled flooring, fitted units, light fitting.
Downstairs Toilet, 1.67m x 1.57m, tiled flooring, light fitting, w.c, w.h.b, fitted mirror.
Stairs, carpet.
Landing, 4.95m x 2.95m, carpet, light fitting, attic entrance, hot press.
Master Bedroom, 4.75m x 4.06m, laminate flooring, light fitting, door to a private balcony, curtain rail and curtain.
Ensuite, 1.74m x 1.66m, tiled flooring, tiled splash back, w.c, w.h.b, shower unit with triton shower, light fitting, fitted mirror.
Second Bedroom, 4.91m x 4.20m, laminate flooring, light fitting, door to a private balcony, curtain rail and curtain.
Main Bathroom, 4.75m x 4.06m, laminate flooring, tiled splash back, bath, bath screen, w.c, w.h.b, light fitting.
Third Bedroom, 3.27m x 2.56m, laminate flooring, light fitting, curtain rail and curtain.
Please use the form below to contact the agent
Contact Agent

Contact CBPM Real Estate on +353578635824