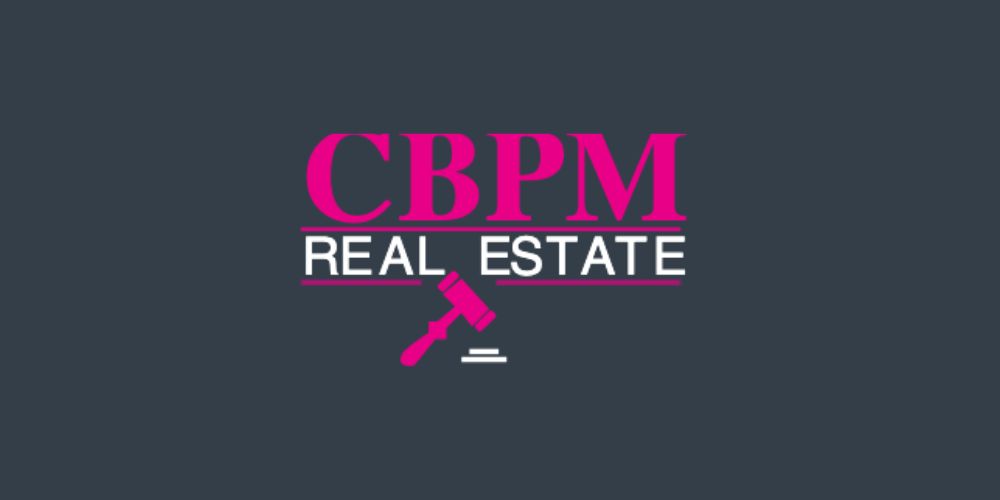CBPM Real Estate
![]() Permanent link (for sharing and bookmark)
Permanent link (for sharing and bookmark)
https://www.lslproperty.com/PropertyLotDetail-CBPM-4039877
Not Available
Sale Type: For Sale by Private Treaty
Overall Floor Area: 103 m² CBPM Real Estate introduces to the market this 3 Bed Semi-Detached Family Home, located in the Prime Estate of Sli Na Noir which is situated on the Mountrath Road in Abbeyleix town. The property is situated in a quiet cul de sac.
Abbeyleix is a town in County Laois, Ireland, located around 14 kilometres south of Portlaoise. Abbeyleix was formerly located on the N8, the main road from Dublin to Cork. At one point there was up to 15,000 vehicles passing along the town's main street every day, but now it is bypassed with the M7 Motorway. The town is a heritage town and there are many local visiting attractions such as Heywood Gardens, The Bog Walk, Heritage House Abbeyleix, St Patricks Church, Abbeyleix Golf Club and many more.
Centrally located to local towns such as Durrow, Ballinakill, Mountrath, Rathdowney, and Portlaoise and only a 50-minute drive to Dublin, this without doubt is an ideal home for the commuter, that wants to experience the country lifestyle.
One of the main attractions is the St Stephens Day Annual Hunt, that takes place each year, which is taken over for the day with horses, hounds, and horsemen, which brings substantial crowds to the town.
The property consists of entrance hall, sitting room with a feature fireplace, kitchen / dining area with a bespoke kitchen, utility, downstairs toilet, 3 bedrooms, hot press and main bathroom, enclosed private garden to the rear with a garden shed and side access. To the front is a driveway and front garden.
Oil Central Heating.
Double Glazed windows.
Year of Construction is 2008.
This is an excellent property and viewing is highly recommended.
Take the 3D Virtual Tour at - https://my.matterport.com/show/?m=7QM1ycD982A
Accommodation,
Entrance Hall, 6.37m x 2.01m, light fitting, herringbone flooring, under stairs storage.
Sitting Room, 5.35m x 3.68m, herringbone flooring, light fitting, bay window, blinds, bespoke fireplaced with display storage units and a open solid fuel stove.
Downstairs Toilet, 2.01m x 1.19m, tiled flooring, tiled splash back, light fitting, w.c, w.h.b.
Kitchen / Dining Area, 4.00m x 3.79m, herringbone flooring, light fitting, bespoke fitted kitchen with integrated appliances.
Utility, 1.99m x 1.71m, tiled flooring, light fitting, fitted integrated appliances, back door entry point, water softener.
Stairs, carpet.
Landing, 3.69m x 2.21m, carpet, light fitting, hot press, attic entrance.
Main Bathroom, 2.19m x 2.16m, fully tiled bathroom, light fitting, bath with electric shower, shower screen, designer w.h.b, w.c.
Master Bedroom, 4.49m x 3.49m, carpet, light fitting, blind.
Second Bedroom, 4.30m x 3.52m, carpet, light fitting, blind.
Third Bedroom, 2.74m x 2.70m, carpet, light fitting, blind.
Large rear garden enclosed with a garden shed.
Side Access to the property.
Off street parking to the front with a driveway and a front garden.
Oil Central Heating.
Not Available
Guide Price: 230,000
(d2) 17 Slí Na Nóir, Abbeyleix, Co. Laois, R32EF29
Sale Type: For Sale by Private Treaty
Overall Floor Area: 103 m² CBPM Real Estate introduces to the market this 3 Bed Semi-Detached Family Home, located in the Prime Estate of Sli Na Noir which is situated on the Mountrath Road in Abbeyleix town. The property is situated in a quiet cul de sac.
Abbeyleix is a town in County Laois, Ireland, located around 14 kilometres south of Portlaoise. Abbeyleix was formerly located on the N8, the main road from Dublin to Cork. At one point there was up to 15,000 vehicles passing along the town's main street every day, but now it is bypassed with the M7 Motorway. The town is a heritage town and there are many local visiting attractions such as Heywood Gardens, The Bog Walk, Heritage House Abbeyleix, St Patricks Church, Abbeyleix Golf Club and many more.
Centrally located to local towns such as Durrow, Ballinakill, Mountrath, Rathdowney, and Portlaoise and only a 50-minute drive to Dublin, this without doubt is an ideal home for the commuter, that wants to experience the country lifestyle.
One of the main attractions is the St Stephens Day Annual Hunt, that takes place each year, which is taken over for the day with horses, hounds, and horsemen, which brings substantial crowds to the town.
The property consists of entrance hall, sitting room with a feature fireplace, kitchen / dining area with a bespoke kitchen, utility, downstairs toilet, 3 bedrooms, hot press and main bathroom, enclosed private garden to the rear with a garden shed and side access. To the front is a driveway and front garden.
Oil Central Heating.
Double Glazed windows.
Year of Construction is 2008.
This is an excellent property and viewing is highly recommended.
Take the 3D Virtual Tour at - https://my.matterport.com/show/?m=7QM1ycD982A
Accommodation,
Entrance Hall, 6.37m x 2.01m, light fitting, herringbone flooring, under stairs storage.
Sitting Room, 5.35m x 3.68m, herringbone flooring, light fitting, bay window, blinds, bespoke fireplaced with display storage units and a open solid fuel stove.
Downstairs Toilet, 2.01m x 1.19m, tiled flooring, tiled splash back, light fitting, w.c, w.h.b.
Kitchen / Dining Area, 4.00m x 3.79m, herringbone flooring, light fitting, bespoke fitted kitchen with integrated appliances.
Utility, 1.99m x 1.71m, tiled flooring, light fitting, fitted integrated appliances, back door entry point, water softener.
Stairs, carpet.
Landing, 3.69m x 2.21m, carpet, light fitting, hot press, attic entrance.
Main Bathroom, 2.19m x 2.16m, fully tiled bathroom, light fitting, bath with electric shower, shower screen, designer w.h.b, w.c.
Master Bedroom, 4.49m x 3.49m, carpet, light fitting, blind.
Second Bedroom, 4.30m x 3.52m, carpet, light fitting, blind.
Third Bedroom, 2.74m x 2.70m, carpet, light fitting, blind.
Large rear garden enclosed with a garden shed.
Side Access to the property.
Off street parking to the front with a driveway and a front garden.
Oil Central Heating.
Please use the form below to contact the agent

Contact CBPM Real Estate on +353578635824