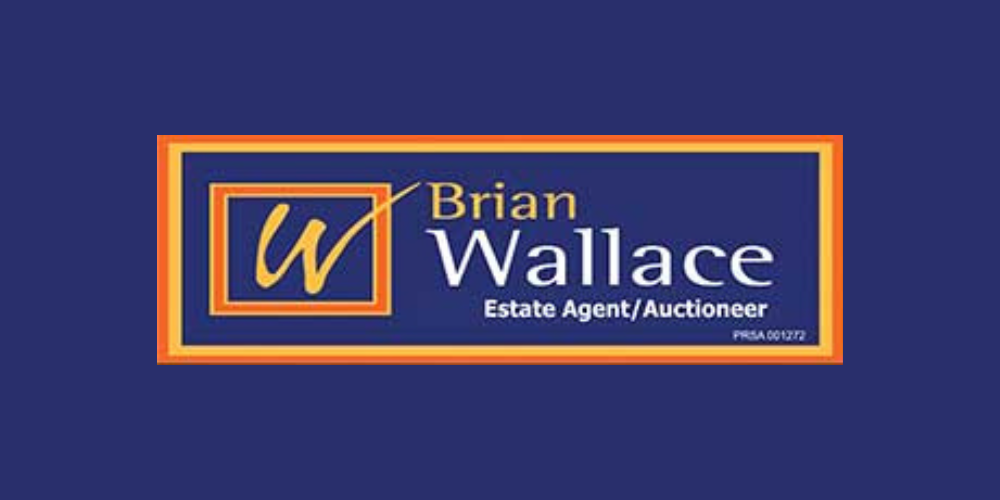Brian Wallace
![]() Permanent link (for sharing and bookmark)
Permanent link (for sharing and bookmark)
https://www.lslproperty.com/PropertyLotDetail-BRWA-4146821
For Sale
Sale Type: For Sale by Private Treaty
Overall Floor Area: 160 m² This attractive detached family home of c 160 m2, built in 2004 is just 10 minutes' drive from Wexford town and boasts spacious accommodation with four double-sized bedrooms and cosy living areas, combining countryside charm with easy living and close to town amenities. Situated on c 0.5 acres of mature gardens laid to lawn with easily maintained ornamental flowers and shrubs, rear concrete yard and Adman steel shed. The property offers peace and privacy with an enclosed veranda and patio area off the sunroom (with built-in outdoor fireplace), offering the perfect spot for outdoor dining and relaxation. The gated entrance leads to a tarmacadam driveway with ample parking. This property would make a fantastic family home, just outside Wexford town with all amenities, less than 30 minutes to Rosslare Europort and easy access to the many beautiful beaches and coastline that Co. Wexford has to offer. Viewing highly recommended!
GREAT FAMILY HOME IN A DESIRABLE LOCATION!
Accommodation:
Entrance Porch 1.46m x 2.03m laminate floor, French doors with sidelights leading to hallway.
Entrance Hallway 5.66m x 2.05m laminate floor, staircase with under stairs storage, hot-press, dual immersion.
Sitting Room 4.47m x 3.63m laminate floor, cast iron fireplace with wood surround,
Kitchen 5.69m x 3.79m laminate floor, built-in floor and eye-level units with solid wood worktop, glass splash back, double bowl ceramic sink unit, dishwasher, Flavel electric range and double-oven and grill cooker, extractor, integrated microwave combination oven, fridge space, French doors with sidelights leading to sunroom.
Sunroom 4.78m x 3.67m laminate floor, vaulted ceiling, pellet stove, integrated venetian blinds, French doors to enclosed veranda, patio and outdoor fireplace.
Utility Room 2.66m x 1.59m storage units, worktop, plumbing for washing machine and back door access.
Guest WC 2.1m x 1.1m tile floor, half tied walls, WC & WHB
Bedroom 1 (Down) 3.66m x 3.67m laminate floor, garden view, en-suite.
En-suite 3.4m x 2.4m tiled floor, part-tiled walls, walk-in shower, WC, vanity WHB, heated towel rail.
Stairs and Landing 4.8m x 2m new carpet, access to attic space, top landing.
Bedroom 2 (Main) 5.40m x 3.63m laminate floor, built-in wardrobes, vanity unit, en-suite.
En-suite en-suite off bedroom, laminate floor, tiled shower, WC, WHB, skylight.
Bedroom 3 3.27m x 2.78m laminate floor.
Bedroom 4 3.66m x 2.51m laminate floor.
Shower Room 2.75m x 1.40m laminate floor, electric shower, WC, WHB, skylight.
Property Features:
Turn-key detached family home of c 160 m2, just 10 minutes' drive from Wexford town.
Enclosed veranda/patio area off sunroom with outdoor fireplace.
Gated entrance with large tarmacadam drive.
Enclosed, mature low maintenance garden.
Concreted rear yard, insulated Adman Steel shed with roller shutter door (6m x 3m).
Close to numerous beaches and coastline.
Less than 30 minutes from Rosslare Europort.
Services:
Mains water, Bio-Crete septic system, OFCH, high-speed fibre broadband.
For Sale
Guide Price: 475,000
Scaughmolin, Murrintown, Co. Wexford, Y35P623
Sale Type: For Sale by Private Treaty
Overall Floor Area: 160 m² This attractive detached family home of c 160 m2, built in 2004 is just 10 minutes' drive from Wexford town and boasts spacious accommodation with four double-sized bedrooms and cosy living areas, combining countryside charm with easy living and close to town amenities. Situated on c 0.5 acres of mature gardens laid to lawn with easily maintained ornamental flowers and shrubs, rear concrete yard and Adman steel shed. The property offers peace and privacy with an enclosed veranda and patio area off the sunroom (with built-in outdoor fireplace), offering the perfect spot for outdoor dining and relaxation. The gated entrance leads to a tarmacadam driveway with ample parking. This property would make a fantastic family home, just outside Wexford town with all amenities, less than 30 minutes to Rosslare Europort and easy access to the many beautiful beaches and coastline that Co. Wexford has to offer. Viewing highly recommended!
GREAT FAMILY HOME IN A DESIRABLE LOCATION!
Accommodation:
Entrance Porch 1.46m x 2.03m laminate floor, French doors with sidelights leading to hallway.
Entrance Hallway 5.66m x 2.05m laminate floor, staircase with under stairs storage, hot-press, dual immersion.
Sitting Room 4.47m x 3.63m laminate floor, cast iron fireplace with wood surround,
Kitchen 5.69m x 3.79m laminate floor, built-in floor and eye-level units with solid wood worktop, glass splash back, double bowl ceramic sink unit, dishwasher, Flavel electric range and double-oven and grill cooker, extractor, integrated microwave combination oven, fridge space, French doors with sidelights leading to sunroom.
Sunroom 4.78m x 3.67m laminate floor, vaulted ceiling, pellet stove, integrated venetian blinds, French doors to enclosed veranda, patio and outdoor fireplace.
Utility Room 2.66m x 1.59m storage units, worktop, plumbing for washing machine and back door access.
Guest WC 2.1m x 1.1m tile floor, half tied walls, WC & WHB
Bedroom 1 (Down) 3.66m x 3.67m laminate floor, garden view, en-suite.
En-suite 3.4m x 2.4m tiled floor, part-tiled walls, walk-in shower, WC, vanity WHB, heated towel rail.
Stairs and Landing 4.8m x 2m new carpet, access to attic space, top landing.
Bedroom 2 (Main) 5.40m x 3.63m laminate floor, built-in wardrobes, vanity unit, en-suite.
En-suite en-suite off bedroom, laminate floor, tiled shower, WC, WHB, skylight.
Bedroom 3 3.27m x 2.78m laminate floor.
Bedroom 4 3.66m x 2.51m laminate floor.
Shower Room 2.75m x 1.40m laminate floor, electric shower, WC, WHB, skylight.
Property Features:
Turn-key detached family home of c 160 m2, just 10 minutes' drive from Wexford town.
Enclosed veranda/patio area off sunroom with outdoor fireplace.
Gated entrance with large tarmacadam drive.
Enclosed, mature low maintenance garden.
Concreted rear yard, insulated Adman Steel shed with roller shutter door (6m x 3m).
Close to numerous beaches and coastline.
Less than 30 minutes from Rosslare Europort.
Services:
Mains water, Bio-Crete septic system, OFCH, high-speed fibre broadband.
Please use the form below to contact the agent
Contact Agent

Contact Brian Wallace on +353 51 560958