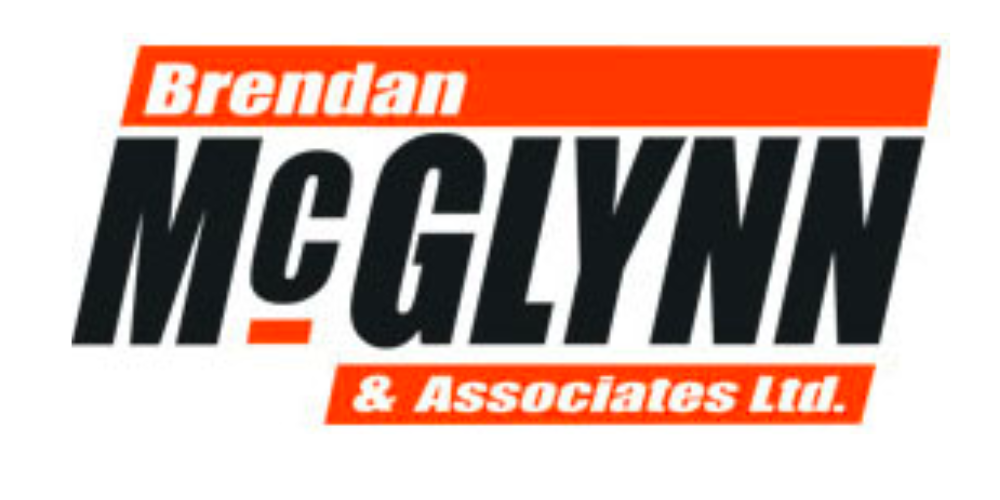Brendan McGlynn & Associates
![]() Permanent link (for sharing and bookmark)
Permanent link (for sharing and bookmark)
https://www.lslproperty.com/PropertyLotDetail-BMCG-3591176
For Sale
Sale Type: For Sale by Private Treaty
Overall Floor Area: 380 m² An impressive c.4000 sq ft five-bedroom detached family home with large converted attic & double garage on c.1.09 acre site. This property offers fine living accommodation with landscaped gardens and a large patio area which takes in views of the surrounding countryside - an ideal family home located 3km from the quaint and popular village of Ramelton.
Viewing strictly by appointment with sole agent Brendan McGlynn & Associates Ltd.
MEASUREMENTS & DETAILS
Entrance Hall (6.1m x 3.96m)
Tiled floor, ornate coving, recessed lighting, bespoke solid oak stairs to first floor
Living Room (5.97m x 4.72m)
Semi solid oak floor, coving, roller blinds, open fire with marble fireplace
Kitchen (5.71m x 4.74m)
Tiled floor, coving, roller blinds, solid oak kitchen €" eye and low level units, centre island with storage space, 5 ring oven
Dining area/ Sitting Room (4.95m x 4.75m)
Semi solid floor, roller blinds, coving, centre light, open fire with marble fireplace and cast-iron insert
Utility Room (2.87m x 2.44m)
Tiled floor, coving, eye level units
Conservatory (5.55m x 4m)
Carpet, roller blinds, recessed lighting, coving, dry stove
Toilet (2.87m x 2.32m)
Tiled floor, coving, recessed lighting,3 piece suite, mixer shower, shaver point
Hotpress (1.95m x 1.41m)
Bedroom 1 (4.78m x 3.8m)
Semi solid oak floor, coving, roller blinds
Bedroom 2 (4.46m x 4.36m)
Oak wood floor, coving
Closet (1.67m x 1.44m)
En-suite(2.78m x 1.71m)
Tiled, 3 piece suite, walk in shower, mirror, shaver point
Bedroom 3 (4.44m x 4.4m)
Oak wood floor, coving, centre light
Walk in Wardrobe (1.73m x 1.48m)
En-suite(2.76m x 1.68m)
3 piece suite, shower
Bedroom 4 (4.48m x 4.45m)
Oak wood floor, coving, roller blind
Bedroom 5 (4.47m x 4.37m)
Oak wood floor, blinds
Bathroom (4.89m x 3.18m)
Semi tiled, blinds, recessed lighting, jacuzzi bath, mixer shower, storage under stairs
Top floor €" Converted Attic (7.08m x 6.79m)
Carpet, velux windows
Shower Room (3.05m x 2.02m)
3 piece suite, Triton T90i shower
Walk in Wardrobe (3m x 2m)
Tiled floor, velux window
Garage (12.8m x 6m)
First Floor (7.46m x 4.85m)
Two roller doors, 16AMP 3 pin socket
Special Features
Heating Zoned heating; ground floor, two zones on the first floor and one on the upper floor
Oil Fired Central Heating & Stove with back boiler
High pressure pump showers
Puraflo septic tank system
Property wired for an alarm
Large site
Large double garage
Beautiful countryside views
For Sale
Guide Price: 475,000
(d1) Cairn High, Ramelton, Co. Donegal, F92A9W8
Sale Type: For Sale by Private Treaty
Overall Floor Area: 380 m² An impressive c.4000 sq ft five-bedroom detached family home with large converted attic & double garage on c.1.09 acre site. This property offers fine living accommodation with landscaped gardens and a large patio area which takes in views of the surrounding countryside - an ideal family home located 3km from the quaint and popular village of Ramelton.
Viewing strictly by appointment with sole agent Brendan McGlynn & Associates Ltd.
MEASUREMENTS & DETAILS
Entrance Hall (6.1m x 3.96m)
Tiled floor, ornate coving, recessed lighting, bespoke solid oak stairs to first floor
Living Room (5.97m x 4.72m)
Semi solid oak floor, coving, roller blinds, open fire with marble fireplace
Kitchen (5.71m x 4.74m)
Tiled floor, coving, roller blinds, solid oak kitchen €" eye and low level units, centre island with storage space, 5 ring oven
Dining area/ Sitting Room (4.95m x 4.75m)
Semi solid floor, roller blinds, coving, centre light, open fire with marble fireplace and cast-iron insert
Utility Room (2.87m x 2.44m)
Tiled floor, coving, eye level units
Conservatory (5.55m x 4m)
Carpet, roller blinds, recessed lighting, coving, dry stove
Toilet (2.87m x 2.32m)
Tiled floor, coving, recessed lighting,3 piece suite, mixer shower, shaver point
Hotpress (1.95m x 1.41m)
Bedroom 1 (4.78m x 3.8m)
Semi solid oak floor, coving, roller blinds
Bedroom 2 (4.46m x 4.36m)
Oak wood floor, coving
Closet (1.67m x 1.44m)
En-suite(2.78m x 1.71m)
Tiled, 3 piece suite, walk in shower, mirror, shaver point
Bedroom 3 (4.44m x 4.4m)
Oak wood floor, coving, centre light
Walk in Wardrobe (1.73m x 1.48m)
En-suite(2.76m x 1.68m)
3 piece suite, shower
Bedroom 4 (4.48m x 4.45m)
Oak wood floor, coving, roller blind
Bedroom 5 (4.47m x 4.37m)
Oak wood floor, blinds
Bathroom (4.89m x 3.18m)
Semi tiled, blinds, recessed lighting, jacuzzi bath, mixer shower, storage under stairs
Top floor €" Converted Attic (7.08m x 6.79m)
Carpet, velux windows
Shower Room (3.05m x 2.02m)
3 piece suite, Triton T90i shower
Walk in Wardrobe (3m x 2m)
Tiled floor, velux window
Garage (12.8m x 6m)
First Floor (7.46m x 4.85m)
Two roller doors, 16AMP 3 pin socket
Special Features
Heating Zoned heating; ground floor, two zones on the first floor and one on the upper floor
Oil Fired Central Heating & Stove with back boiler
High pressure pump showers
Puraflo septic tank system
Property wired for an alarm
Large site
Large double garage
Beautiful countryside views
Please use the form below to contact the agent
Contact Agent

Contact Brendan McGlynn & Associates on +353 74 91 21289