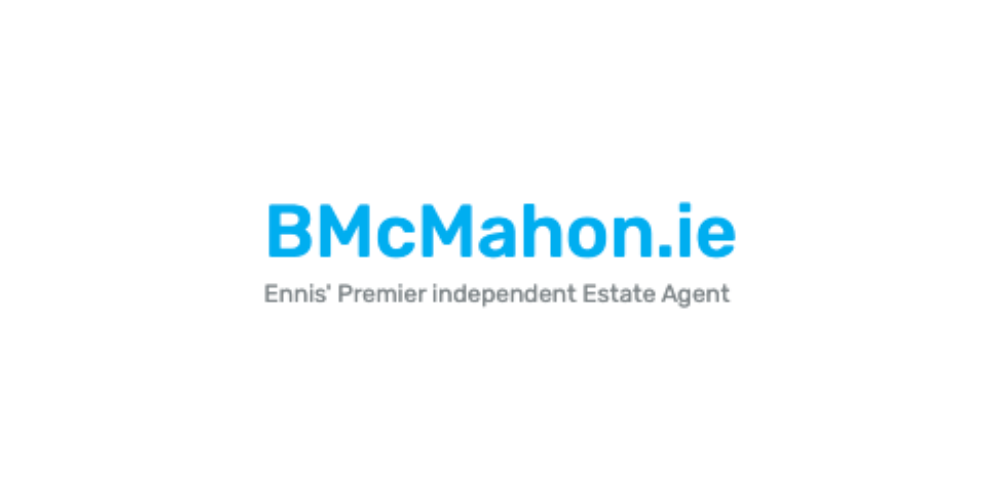Brian McMahon & Daughters
![]() Permanent link (for sharing and bookmark)
Permanent link (for sharing and bookmark)
https://www.lslproperty.com/PropertyLotDetail-BMCD-4133044
For Sale
Sat, 13/07
10:30 - 11:00 Superb 4 Bedroom detached home in charming Quin Village with potential for up to €50,000 in vacant homes grant assistance
Discover the charm of Quin village with this exceptional 4 bedroom detached home, set in an exclusive residential village development. The house boast spacious accommodation with a floor area of 167 sq.mts / 1802 sq.ft and stands on large private corner site (not overlooked), ensuring tranquility and ample outdoor space.
Prime Location: (Eircode V95 YA48) Quin is a picturesque village in South Clare centred around the 15th century Franciscan Abbey and just 15 minutes drive from Shannon airport and within 25 of Limerick city centre. Maigh Dara is a prestigious development of 45 spacious family homes built on an 11 acre landscaped site. All essential local amenities including shops, primary school, creche, bars, restaurants etc are within short walking distance. Number 10 occupies one of the larger sites in the estate with a generous and private southeast facing rear garden. This home offers the perfect blend of rural charm and urban convenience.
Vacant Homes Grant: The house has never been permanently occupied and presents a unique opportunity for the new owners to customise the interior and landscape the garden to their own taste. The Government's Vacant Homes Grant allows for up to €50,000 in grant aid for qualifying houses. As this property has not been occupied in the past two years and was constructed before 2007 it meets with the specified criteria. For further information on the Vacant Homes Grant follow link below.
https://www.gov.ie/en/service/f8f1b-vacant-property-refurbishment-grant/
Accommodation and approximate room measurements:
Ground floor
Entrance Hallway: 4.5m x 3.4m Generous entrance hallway with pine staircase to first floor.
Sitting room: 4.57m x 4.3m Provision for open fireplace, double doors to dining area
Kitchen & Dining Room: 6.1m x 4.0m Sliding patio doors to rear garden
Utility: 3.28m x 2.5m Zoned central heating controls.
Guest WC & hand basin
Bedroom 4: 4.5m x 4.0m Bay window feature
En-suite: WC, hand basin & shower
First Floor
Spacious Landing with walk in Hot Press
Bedroom 1: 5.48m x 3.7m
En-suite: WC, hand basin & shower
Bedroom 2: 3.7m x 3.08m Walk in closet space
Bedroom 3: 3.81m x 2.01m
Bathroom: White bathroom suite, WC, hand basin & Bath (partly installed).
PRICE: Offers in excess of €320,000 are invited
For Sale
Guide Price: 320,000
10 Maigh Dara, Quin, Quin, Co. Clare, V95YA48
Sat, 13/07
10:30 - 11:00 Superb 4 Bedroom detached home in charming Quin Village with potential for up to €50,000 in vacant homes grant assistance
Discover the charm of Quin village with this exceptional 4 bedroom detached home, set in an exclusive residential village development. The house boast spacious accommodation with a floor area of 167 sq.mts / 1802 sq.ft and stands on large private corner site (not overlooked), ensuring tranquility and ample outdoor space.
Prime Location: (Eircode V95 YA48) Quin is a picturesque village in South Clare centred around the 15th century Franciscan Abbey and just 15 minutes drive from Shannon airport and within 25 of Limerick city centre. Maigh Dara is a prestigious development of 45 spacious family homes built on an 11 acre landscaped site. All essential local amenities including shops, primary school, creche, bars, restaurants etc are within short walking distance. Number 10 occupies one of the larger sites in the estate with a generous and private southeast facing rear garden. This home offers the perfect blend of rural charm and urban convenience.
Vacant Homes Grant: The house has never been permanently occupied and presents a unique opportunity for the new owners to customise the interior and landscape the garden to their own taste. The Government's Vacant Homes Grant allows for up to €50,000 in grant aid for qualifying houses. As this property has not been occupied in the past two years and was constructed before 2007 it meets with the specified criteria. For further information on the Vacant Homes Grant follow link below.
https://www.gov.ie/en/service/f8f1b-vacant-property-refurbishment-grant/
Accommodation and approximate room measurements:
Ground floor
Entrance Hallway: 4.5m x 3.4m Generous entrance hallway with pine staircase to first floor.
Sitting room: 4.57m x 4.3m Provision for open fireplace, double doors to dining area
Kitchen & Dining Room: 6.1m x 4.0m Sliding patio doors to rear garden
Utility: 3.28m x 2.5m Zoned central heating controls.
Guest WC & hand basin
Bedroom 4: 4.5m x 4.0m Bay window feature
En-suite: WC, hand basin & shower
First Floor
Spacious Landing with walk in Hot Press
Bedroom 1: 5.48m x 3.7m
En-suite: WC, hand basin & shower
Bedroom 2: 3.7m x 3.08m Walk in closet space
Bedroom 3: 3.81m x 2.01m
Bathroom: White bathroom suite, WC, hand basin & Bath (partly installed).
PRICE: Offers in excess of €320,000 are invited
Please use the form below to contact the agent
Contact Agent

Contact Brian McMahon & Daughters on +353 87 151 2793