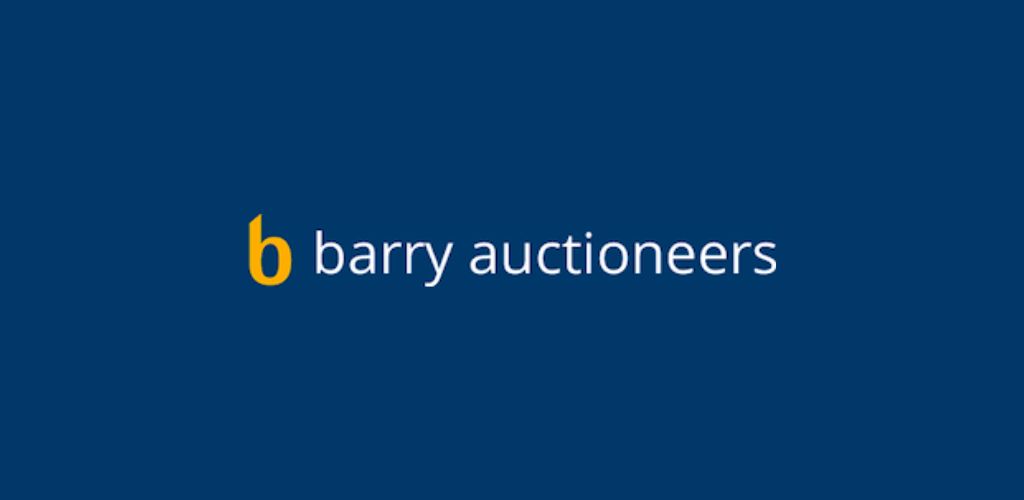Barry Auctioneers
![]() Permanent link to this lot (for sharing and bookmark)
Permanent link to this lot (for sharing and bookmark)
https://www.lslproperty.com/PropertyLotDetail-BARA-4144171
Sale Agreed
Sale Type: For Sale by Private Treaty
Overall Floor Area: 111 m² BARRY AUCTIONEERS & VALUERS are delighted to present to the market this spacious, ultra modern three bedroomed semi detached house, located in the new and exclusive development of Richmond Rise, Sallybrook, just outside Glanmire.
Extending to c. 111 sqm, this property was built in 2022, designed by Deady Gahan Architects and boats spacious and stylish accommodation throughout.
Richmond Rise is located in Sallybrook, Glanmire an extremely convenient location; its relatively quiet nature belies the fact that the city centre is only a mere 8 KM away. There is also easy access to the major road networks, linking you in minutes with the city, the Jack Lynch Tunnel and main routes to Dublin, Waterford and Rosslare.
ACCOMMODATION:
Entrance Hallway: Laminate flooring
Living Room: 4.9m x 3.8m
Laminate flooring with bay window overlooking the front of the property.
Guest W.C:
with wc. & whb, tiled floor.
Kitchen/Dining: 5.2m x 3.5m
Laminate flooring , modern fitted kitchen with floor & eye level units, French doors to patio & garden area. There is integrated dishwasher, fridge freezer, electric oven, electric hob , extractor and granite work top.
Utility Room: 2.8m x 2.2m
Directly off the kitchen, plumbed for white goods, stainless sink, worktop and storage, thermal store for heating system.
FIRST FLOOR:
Stairs and Landing:
with landing storage.
Bedroom 1: 5.1m x 3.6m
Double room. with laminate flooring, built in wardrobe and full length window.
Bedroom 2: 4m x 3m
Double room with laminate flooring and built in wardrobe.
Bedroom 3: 4m 2.1m
Single room with laminate flooring and window overlooking rear garden.
Bathroom:
with bath, power shower, wc & whb, tiled floor and bath surround.
Landing: Carpet on stairs and laminate floor in landing with large storage press.
Outside:
Drive in parking to the front of the property. Side entrance that leads to the large rear garden with barna shed.
EXTERIOR FINISHES
Elegant high quality low maintenance painted render to provide a contemporary look to all homes
Modern Ultra Tech timber front door with multi point locking system by Munster Joinery
Attractive uPVC windows by Munster Joinery with multi point locking system and low E Glass.
Contemporary style uPVC French doors from the kitchen to garden by Munster Joinery
Attractive canopy feature provided over the front door
High quality uPVC facia's, soffits and gutters throughout
Low maintenance tarmac driveways to most homes with cobble locked edging.
HEATING
Air to water heat pumps provide energy efficient and responsive central heating and large capacity hot water storage.
Zoned underfloor heating to ground floor with modern high output radiators provided to the first floor.
VENTILATION
Intelligent Demand Control Ventilation system providing a highly efficient means of automatically ventilating the homes.
Sale Agreed
Guide Price: 420,000
Lot 5775943, (d1) 40 The Crescent, Richmond Rise, Glanmire, Co. Cork, T45PW68
Sale Type: For Sale by Private Treaty
Overall Floor Area: 111 m² BARRY AUCTIONEERS & VALUERS are delighted to present to the market this spacious, ultra modern three bedroomed semi detached house, located in the new and exclusive development of Richmond Rise, Sallybrook, just outside Glanmire.
Extending to c. 111 sqm, this property was built in 2022, designed by Deady Gahan Architects and boats spacious and stylish accommodation throughout.
Richmond Rise is located in Sallybrook, Glanmire an extremely convenient location; its relatively quiet nature belies the fact that the city centre is only a mere 8 KM away. There is also easy access to the major road networks, linking you in minutes with the city, the Jack Lynch Tunnel and main routes to Dublin, Waterford and Rosslare.
ACCOMMODATION:
Entrance Hallway: Laminate flooring
Living Room: 4.9m x 3.8m
Laminate flooring with bay window overlooking the front of the property.
Guest W.C:
with wc. & whb, tiled floor.
Kitchen/Dining: 5.2m x 3.5m
Laminate flooring , modern fitted kitchen with floor & eye level units, French doors to patio & garden area. There is integrated dishwasher, fridge freezer, electric oven, electric hob , extractor and granite work top.
Utility Room: 2.8m x 2.2m
Directly off the kitchen, plumbed for white goods, stainless sink, worktop and storage, thermal store for heating system.
FIRST FLOOR:
Stairs and Landing:
with landing storage.
Bedroom 1: 5.1m x 3.6m
Double room. with laminate flooring, built in wardrobe and full length window.
Bedroom 2: 4m x 3m
Double room with laminate flooring and built in wardrobe.
Bedroom 3: 4m 2.1m
Single room with laminate flooring and window overlooking rear garden.
Bathroom:
with bath, power shower, wc & whb, tiled floor and bath surround.
Landing: Carpet on stairs and laminate floor in landing with large storage press.
Outside:
Drive in parking to the front of the property. Side entrance that leads to the large rear garden with barna shed.
EXTERIOR FINISHES
Elegant high quality low maintenance painted render to provide a contemporary look to all homes
Modern Ultra Tech timber front door with multi point locking system by Munster Joinery
Attractive uPVC windows by Munster Joinery with multi point locking system and low E Glass.
Contemporary style uPVC French doors from the kitchen to garden by Munster Joinery
Attractive canopy feature provided over the front door
High quality uPVC facia's, soffits and gutters throughout
Low maintenance tarmac driveways to most homes with cobble locked edging.
HEATING
Air to water heat pumps provide energy efficient and responsive central heating and large capacity hot water storage.
Zoned underfloor heating to ground floor with modern high output radiators provided to the first floor.
VENTILATION
Intelligent Demand Control Ventilation system providing a highly efficient means of automatically ventilating the homes.
Please use the form below to contact the agent
Contact Agent

Contact Barry Auctioneers on +35321 427 9677