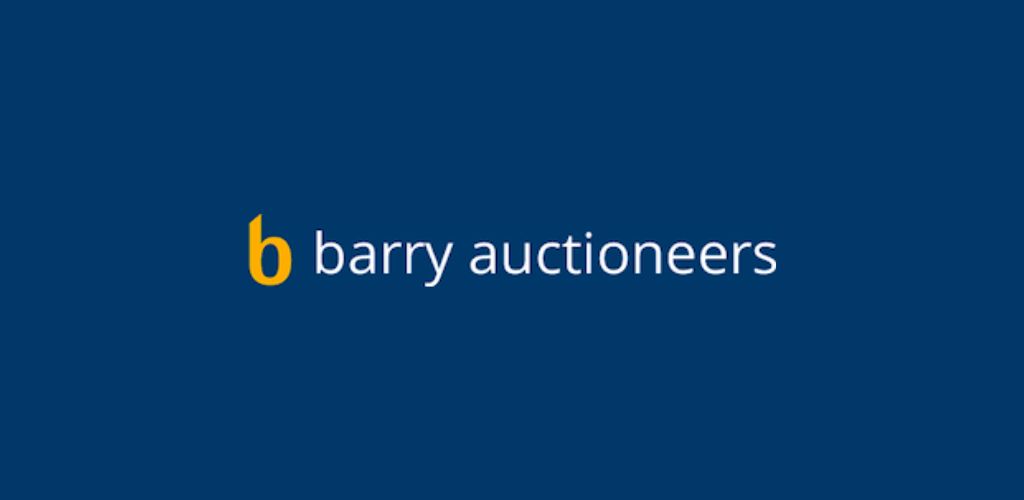Barry Auctioneers
![]() Permanent link to this lot (for sharing and bookmark)
Permanent link to this lot (for sharing and bookmark)
https://www.lslproperty.com/PropertyLotDetail-BARA-4088152
Sale Agreed
Sale Type: For Sale by Private Treaty
Overall Floor Area: 85 m² BARRY AUCTIONEERS & VALUERS are delighted to bring to the market this very well-designed family home, finished to an extremely high standard and presented in superb decorative condition throughout.
Number 106 is situated in a quite cul-de-sac of homes within the very popular Mount Oval Village development. There are large green areas throughout the estate, a supermarket, pharmacy, creche, and a bar/restaurant, all within the estate. Douglas village is a 5-minute drive and Garryduff sports facilities are literally around the corner. Access to the South Link Road in an east or west direction is only minutes from the home and there is a bus stop at the entrance to the estate.
This is a fantastic opportunity to acquire a superbly located home in great decorative condition in a prime location. The property is constructed over 2 floors with accommodation briefly consisting of entrance hallway, guest WC, large family room, kitchen/ dining room, upstairs you have three bedrooms and two bathrooms.
This family home must be viewed to appreciate.
ACCOMODATION:
Reception Hall:
Walnut flooring. Carpeted stairs to first floor. Cornice ceiling. Double doors to living room.
Guest W.C.:
With contemporary white suite of corner wash hand basin with mono block chrome mixer tap and pedestal, tiling over, dual flush toilet.
Living Room : 4.57 m x 3.64 m
Solid walnut flooring throughout. Cornice ceiling with centre rose. Open fireplace with granite and marble surround. Attractive shelving in alcove.
Kitchen/Dining Room: 5.85 m x 2.85 m
Tiled flooring throughout. Most attractive, built in solid walnut fitted kitchen with large array of base units with integrated oven, gas hob, fridge-freezer, dishwasher and washing machine. Granite worktop. Wall mounted units with stainless steel canopy style extractor hood and unit housing gas boiler. Broom closet. Coving. White aluminium sliding door to rear garden and patio.
Carpeted stairs to first floor. Stira pull down ladder to attic storage. Hot press with extra-large, factory insulated copper cylinder, battened out for airing and dual immersion.
Bedroom 1: 3.5 m x 3.13 m
Carpet flooring. Built-in contemporary style wardrobes, large window overlooking front of the property
Ensuite:
3 piece suite with electric shower.
Bedroom 2: 3.66 m x 3.13 m
Carpet flooring. Fitted wardrobes and window overlooking rear garden..
Bedroom 3: 2.32 m x 2.86 m
Carpet flooring. Fitted wardrobe and window overlooking rear garden.
Bathroom:
Extensively tiled. 3 Piece suite with electric shower.
Outside:
Beautiful, mature rear garden, private and not overlooked. Laid out with large flagstone patio, lawn and mature shrubberies. Wooden garden shed.
Good sized front garden with lawn, cobble lock pathway and decorative wrought iron railings. Designated car space.
Services:
Mains water, mains sewer, natural gas central heating.
Sale Agreed
Guide Price: 395,000
Lot 5733447, (d1) 106 Clarkes Wood, Mount Oval Village, Rochestown, Co. Cork, T12X8DW
Sale Type: For Sale by Private Treaty
Overall Floor Area: 85 m² BARRY AUCTIONEERS & VALUERS are delighted to bring to the market this very well-designed family home, finished to an extremely high standard and presented in superb decorative condition throughout.
Number 106 is situated in a quite cul-de-sac of homes within the very popular Mount Oval Village development. There are large green areas throughout the estate, a supermarket, pharmacy, creche, and a bar/restaurant, all within the estate. Douglas village is a 5-minute drive and Garryduff sports facilities are literally around the corner. Access to the South Link Road in an east or west direction is only minutes from the home and there is a bus stop at the entrance to the estate.
This is a fantastic opportunity to acquire a superbly located home in great decorative condition in a prime location. The property is constructed over 2 floors with accommodation briefly consisting of entrance hallway, guest WC, large family room, kitchen/ dining room, upstairs you have three bedrooms and two bathrooms.
This family home must be viewed to appreciate.
ACCOMODATION:
Reception Hall:
Walnut flooring. Carpeted stairs to first floor. Cornice ceiling. Double doors to living room.
Guest W.C.:
With contemporary white suite of corner wash hand basin with mono block chrome mixer tap and pedestal, tiling over, dual flush toilet.
Living Room : 4.57 m x 3.64 m
Solid walnut flooring throughout. Cornice ceiling with centre rose. Open fireplace with granite and marble surround. Attractive shelving in alcove.
Kitchen/Dining Room: 5.85 m x 2.85 m
Tiled flooring throughout. Most attractive, built in solid walnut fitted kitchen with large array of base units with integrated oven, gas hob, fridge-freezer, dishwasher and washing machine. Granite worktop. Wall mounted units with stainless steel canopy style extractor hood and unit housing gas boiler. Broom closet. Coving. White aluminium sliding door to rear garden and patio.
Carpeted stairs to first floor. Stira pull down ladder to attic storage. Hot press with extra-large, factory insulated copper cylinder, battened out for airing and dual immersion.
Bedroom 1: 3.5 m x 3.13 m
Carpet flooring. Built-in contemporary style wardrobes, large window overlooking front of the property
Ensuite:
3 piece suite with electric shower.
Bedroom 2: 3.66 m x 3.13 m
Carpet flooring. Fitted wardrobes and window overlooking rear garden..
Bedroom 3: 2.32 m x 2.86 m
Carpet flooring. Fitted wardrobe and window overlooking rear garden.
Bathroom:
Extensively tiled. 3 Piece suite with electric shower.
Outside:
Beautiful, mature rear garden, private and not overlooked. Laid out with large flagstone patio, lawn and mature shrubberies. Wooden garden shed.
Good sized front garden with lawn, cobble lock pathway and decorative wrought iron railings. Designated car space.
Services:
Mains water, mains sewer, natural gas central heating.
Please use the form below to contact the agent
Contact Agent

Contact Barry Auctioneers on +35321 427 9677