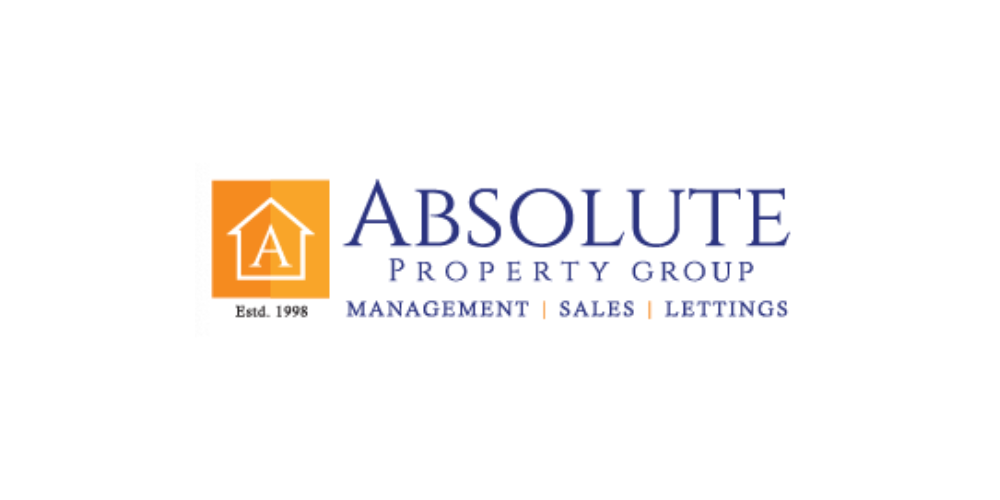Absolute Property Group
![]() Permanent link to this lot (for sharing and bookmark)
Permanent link to this lot (for sharing and bookmark)
https://www.lslproperty.com/PropertyLotDetail-ABPG-4113939
For Sale
Sale Type: For Sale by Private Treaty
Overall Floor Area: 170 m² Absolute Property Group is delighted to bring this four-bedroom semi detached family home to market. Set in one of Ballincollig's most desirable locations, Cherry Walk is a short walk to the main street of Ballincollig with Local Shops, Supermarkets and Schools. Short distance to multiple Primary and Post Primary Schools and the N22 motorway. This is a rare opportunity to acquire such a well-appointed property in this mature neighborhood. This ideal family home is finished to a very good standard and offers an abundance of living space throughout. Accommodation includes: Entrance hallway: 2.8m x 2.13m, the hallway has a PVC front door, semi solid wood flooring, and storage closet. Stairs and Landing fitted with carpet. Sitting Room: 7.75m x 3.62m. Large bright sitting room with feature fireplace, semi solid wood flooring, two radiators, curtains and blinds. Lounge / Dining: 5m x 4m. This spacious room has semi solid wood flooring, fitted units, patio doors leading to the patio area, radiator and blind. Kitchen: 6.06m x 2m. The kitchen has fitted units at floor and eye level with tiled splash-back, vinyl flooring, radiator and patio doors leading to the rear garden.
Downstairs Apartment:
Study / Bedroom 5: 3m x 2.9m. Located just off the kitchen this room has wood flooring, radiator, curtains and blind. Utility Room: 3.4m x 3.06m. This room has wood flooring ,PVC door leading to the rear garden, radiator, curtains and blind. Bathroom 2: .1.9m x 1.75m. Located on the ground floor this bathroom is full tiled and is fitted with a walk in shower, WC & WHB. Ideal for anyone with walking difficulties who would like their own space.
Upstairs: Master Bedroom: 3.52m x 2.58m. Double bedroom to the rear of the property with fitted wardrobe, wood flooring, radiator, curtains and blinds. En-Suite: 2.56m x 0.92m. The en-suite is fully tiled and has electric shower, WC and WHB. Bedroom 2: 3.6m x 3.56m. This rear facing bedroom has fitted wardrobes, wood flooring, radiator, curtains and blind. Bedroom 3: 3.95m x 2.53m. With wood flooring, radiator, curtains and blind. Bedroom 4: 2.95m x 2.37m. With wood flooring, radiator, curtains and blind. Main Bathroom : 3m x 1.65m. The main bathroom is fully tiled with bath & electric shower, WC and WHB. Outside: Front and rear gardens laid to lawn with bedding. Driveway with access for two cars
For Sale
Guide Price: 395,000
Lot 5754042, 25 Cherry Walk, Muskerry Estate, Ballincollig, Co. Cork, P31XA03
Sale Type: For Sale by Private Treaty
Overall Floor Area: 170 m² Absolute Property Group is delighted to bring this four-bedroom semi detached family home to market. Set in one of Ballincollig's most desirable locations, Cherry Walk is a short walk to the main street of Ballincollig with Local Shops, Supermarkets and Schools. Short distance to multiple Primary and Post Primary Schools and the N22 motorway. This is a rare opportunity to acquire such a well-appointed property in this mature neighborhood. This ideal family home is finished to a very good standard and offers an abundance of living space throughout. Accommodation includes: Entrance hallway: 2.8m x 2.13m, the hallway has a PVC front door, semi solid wood flooring, and storage closet. Stairs and Landing fitted with carpet. Sitting Room: 7.75m x 3.62m. Large bright sitting room with feature fireplace, semi solid wood flooring, two radiators, curtains and blinds. Lounge / Dining: 5m x 4m. This spacious room has semi solid wood flooring, fitted units, patio doors leading to the patio area, radiator and blind. Kitchen: 6.06m x 2m. The kitchen has fitted units at floor and eye level with tiled splash-back, vinyl flooring, radiator and patio doors leading to the rear garden.
Downstairs Apartment:
Study / Bedroom 5: 3m x 2.9m. Located just off the kitchen this room has wood flooring, radiator, curtains and blind. Utility Room: 3.4m x 3.06m. This room has wood flooring ,PVC door leading to the rear garden, radiator, curtains and blind. Bathroom 2: .1.9m x 1.75m. Located on the ground floor this bathroom is full tiled and is fitted with a walk in shower, WC & WHB. Ideal for anyone with walking difficulties who would like their own space.
Upstairs: Master Bedroom: 3.52m x 2.58m. Double bedroom to the rear of the property with fitted wardrobe, wood flooring, radiator, curtains and blinds. En-Suite: 2.56m x 0.92m. The en-suite is fully tiled and has electric shower, WC and WHB. Bedroom 2: 3.6m x 3.56m. This rear facing bedroom has fitted wardrobes, wood flooring, radiator, curtains and blind. Bedroom 3: 3.95m x 2.53m. With wood flooring, radiator, curtains and blind. Bedroom 4: 2.95m x 2.37m. With wood flooring, radiator, curtains and blind. Main Bathroom : 3m x 1.65m. The main bathroom is fully tiled with bath & electric shower, WC and WHB. Outside: Front and rear gardens laid to lawn with bedding. Driveway with access for two cars
Please use the form below to contact the agent
Contact Agent

Contact Absolute Property Group on +353214251288