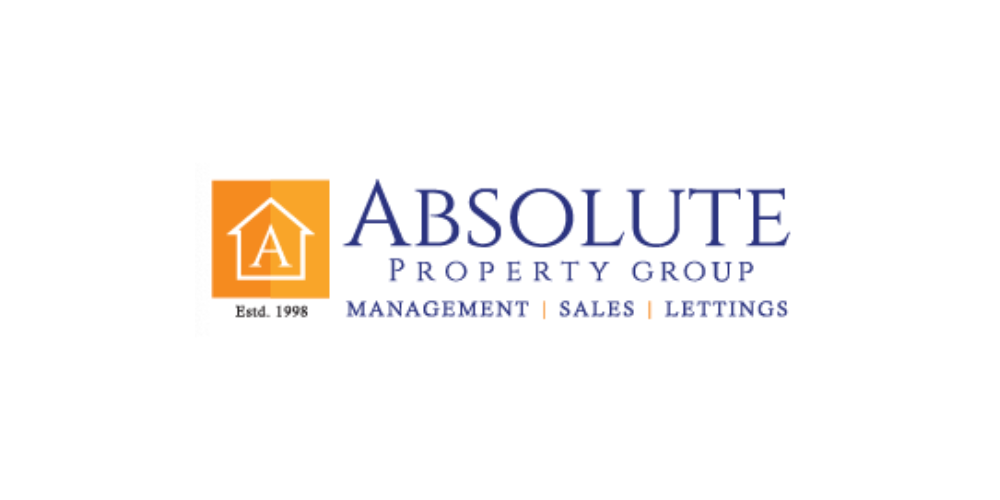Absolute Property Group
![]() Permanent link (for sharing and bookmark)
Permanent link (for sharing and bookmark)
https://www.lslproperty.com/PropertyLotDetail-ABPG-4113939
Sale Agreed
Sale Type: For Sale by Private Treaty
Overall Floor Area: 170 m² Absolute Property Group is delighted to bring this four-bedroom semi detached family home to market. Set in one of Ballincollig's most desirable locations, Cherry Walk is a short walk to the main street of Ballincollig with Local Shops, Supermarkets and Schools. Short distance to multiple Primary and Post Primary Schools and the N22 motorway. This is a rare opportunity to acquire such a well-appointed property in this mature neighborhood. This ideal family home is finished to a very good standard and offers an abundance of living space throughout. Accommodation includes: Entrance hallway: 2.8m x 2.13m, the hallway has a PVC front door, semi solid wood flooring, and storage closet. Stairs and Landing fitted with carpet. Sitting Room: 7.75m x 3.62m. Large bright sitting room with feature fireplace, semi solid wood flooring, two radiators, curtains and blinds. Lounge / Dining: 5m x 4m. This spacious room has semi solid wood flooring, fitted units, patio doors leading to the patio area, radiator and blind. Kitchen: 6.06m x 2m. The kitchen has fitted units at floor and eye level with tiled splash-back, vinyl flooring, radiator and patio doors leading to the rear garden.
Downstairs Apartment:
Study / Bedroom 5: 3m x 2.9m. Located just off the kitchen this room has wood flooring, radiator, curtains and blind. Utility Room: 3.4m x 3.06m. This room has wood flooring ,PVC door leading to the rear garden, radiator, curtains and blind. Bathroom 2: .1.9m x 1.75m. Located on the ground floor this bathroom is full tiled and is fitted with a walk in shower, WC & WHB. Ideal for anyone with walking difficulties who would like their own space.
Upstairs: Master Bedroom: 3.52m x 2.58m. Double bedroom to the rear of the property with fitted wardrobe, wood flooring, radiator, curtains and blinds. En-Suite: 2.56m x 0.92m. The en-suite is fully tiled and has electric shower, WC and WHB. Bedroom 2: 3.6m x 3.56m. This rear facing bedroom has fitted wardrobes, wood flooring, radiator, curtains and blind. Bedroom 3: 3.95m x 2.53m. With wood flooring, radiator, curtains and blind. Bedroom 4: 2.95m x 2.37m. With wood flooring, radiator, curtains and blind. Main Bathroom : 3m x 1.65m. The main bathroom is fully tiled with bath & electric shower, WC and WHB. Outside: Front and rear gardens laid to lawn with bedding. Driveway with access for two cars
Sale Agreed
(d1) 25 Cherry Walk, Muskerry Estate, Ballincollig, Co. Cork, P31XA03
Sale Type: For Sale by Private Treaty
Overall Floor Area: 170 m² Absolute Property Group is delighted to bring this four-bedroom semi detached family home to market. Set in one of Ballincollig's most desirable locations, Cherry Walk is a short walk to the main street of Ballincollig with Local Shops, Supermarkets and Schools. Short distance to multiple Primary and Post Primary Schools and the N22 motorway. This is a rare opportunity to acquire such a well-appointed property in this mature neighborhood. This ideal family home is finished to a very good standard and offers an abundance of living space throughout. Accommodation includes: Entrance hallway: 2.8m x 2.13m, the hallway has a PVC front door, semi solid wood flooring, and storage closet. Stairs and Landing fitted with carpet. Sitting Room: 7.75m x 3.62m. Large bright sitting room with feature fireplace, semi solid wood flooring, two radiators, curtains and blinds. Lounge / Dining: 5m x 4m. This spacious room has semi solid wood flooring, fitted units, patio doors leading to the patio area, radiator and blind. Kitchen: 6.06m x 2m. The kitchen has fitted units at floor and eye level with tiled splash-back, vinyl flooring, radiator and patio doors leading to the rear garden.
Downstairs Apartment:
Study / Bedroom 5: 3m x 2.9m. Located just off the kitchen this room has wood flooring, radiator, curtains and blind. Utility Room: 3.4m x 3.06m. This room has wood flooring ,PVC door leading to the rear garden, radiator, curtains and blind. Bathroom 2: .1.9m x 1.75m. Located on the ground floor this bathroom is full tiled and is fitted with a walk in shower, WC & WHB. Ideal for anyone with walking difficulties who would like their own space.
Upstairs: Master Bedroom: 3.52m x 2.58m. Double bedroom to the rear of the property with fitted wardrobe, wood flooring, radiator, curtains and blinds. En-Suite: 2.56m x 0.92m. The en-suite is fully tiled and has electric shower, WC and WHB. Bedroom 2: 3.6m x 3.56m. This rear facing bedroom has fitted wardrobes, wood flooring, radiator, curtains and blind. Bedroom 3: 3.95m x 2.53m. With wood flooring, radiator, curtains and blind. Bedroom 4: 2.95m x 2.37m. With wood flooring, radiator, curtains and blind. Main Bathroom : 3m x 1.65m. The main bathroom is fully tiled with bath & electric shower, WC and WHB. Outside: Front and rear gardens laid to lawn with bedding. Driveway with access for two cars
Please use the form below to contact the agent

Contact Absolute Property Group on +353214251288