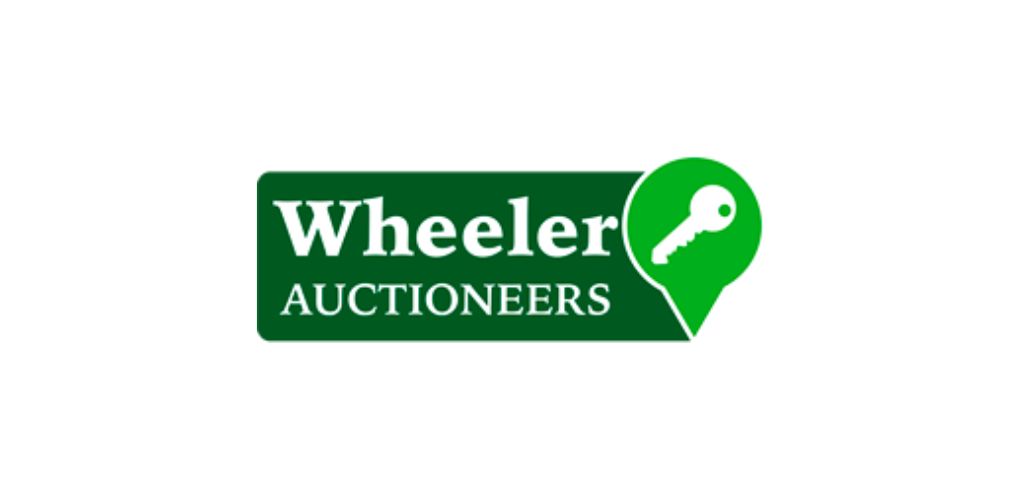Wheeler Auctioneers
![]() Permanent link to this lot (for sharing and bookmark)
Permanent link to this lot (for sharing and bookmark)
https://www.lslauctions.com/LotDetail-WHAU-3716911
Not Available
Sale Type: For Sale by Private Treaty
Overall Floor Area: 208 m² Most Appealing Two Storey Residence On One Acre of Beautiful Landscaped Gardens
ACCOMMODATION COMPRISES:
Kitchen/ Diningroom 25' x 16' Solid wood cabinetry, integrated appliances, central island
Livingroom (1) 16' x 11' Solid Wood Floor, Feature Marble Fireplace
Livingroom (2) 15' x 12' Solid Wood Floor, wood panelling, Fireplace
Utility 16' x 11'6 Integrated oven & hob, fully Plumbed, tiled
Downstairs Bathroom 9' x 6' Tiled
Master Bedroom 16' x 14' Walk in wardrobe, Carpet, Vaulted wooden ceiling, Ensuite
Bedroom (2) 13' x 12'4" Ensuite Bathroom, Carpet
Bedroom (3) 12'3 x 11'6" Wood panelling on walls & ceiling, Carpet
Bedroom (4) 10' x 10' Wood panelling on walls & ceiling, Carpet
Outside:
Tarmacadam Driveway, Garage, Garden Shed, Extensive Lawns, Rockeries, Shrubberies, Kitchen Garden
Features Include:
Jacuzzi bath, Elevated site with stunning views, Extensive 'show quality' gardens and lawns.
Not Available
Guide Price: 260,000
(d2) Ballinlyna Upper, Kilfinane, Co. Limerick, V35P660
Sale Type: For Sale by Private Treaty
Overall Floor Area: 208 m² Most Appealing Two Storey Residence On One Acre of Beautiful Landscaped Gardens
ACCOMMODATION COMPRISES:
Kitchen/ Diningroom 25' x 16' Solid wood cabinetry, integrated appliances, central island
Livingroom (1) 16' x 11' Solid Wood Floor, Feature Marble Fireplace
Livingroom (2) 15' x 12' Solid Wood Floor, wood panelling, Fireplace
Utility 16' x 11'6 Integrated oven & hob, fully Plumbed, tiled
Downstairs Bathroom 9' x 6' Tiled
Master Bedroom 16' x 14' Walk in wardrobe, Carpet, Vaulted wooden ceiling, Ensuite
Bedroom (2) 13' x 12'4" Ensuite Bathroom, Carpet
Bedroom (3) 12'3 x 11'6" Wood panelling on walls & ceiling, Carpet
Bedroom (4) 10' x 10' Wood panelling on walls & ceiling, Carpet
Outside:
Tarmacadam Driveway, Garage, Garden Shed, Extensive Lawns, Rockeries, Shrubberies, Kitchen Garden
Features Include:
Jacuzzi bath, Elevated site with stunning views, Extensive 'show quality' gardens and lawns.
Please use the form below to contact the agent

Contact Wheeler Auctioneers on +35361 383 010

