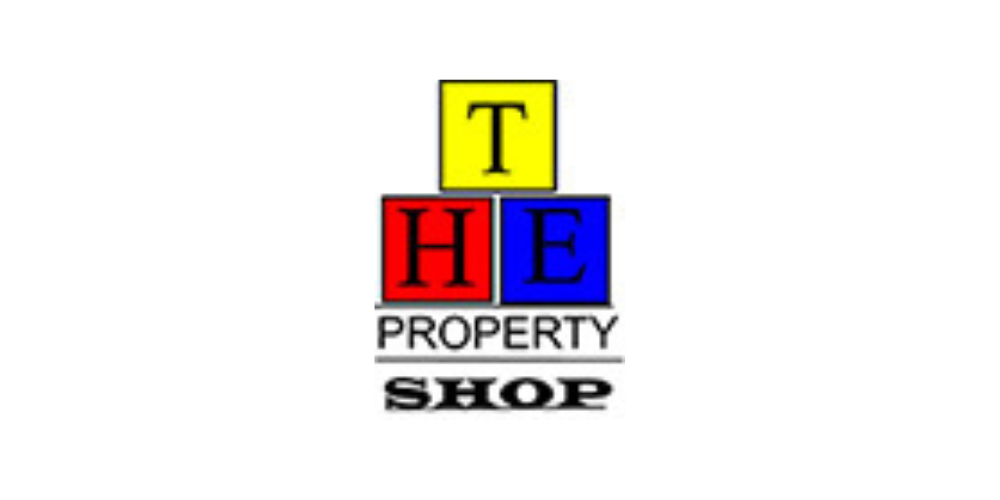The Property Shop
![]() Permanent link to this lot (for sharing and bookmark)
Permanent link to this lot (for sharing and bookmark)
https://www.lslauctions.com/LotDetail-THPSH-4429175
For Sale
This exquisite four bedroom, architect designed split-level residence, is located on the picturesque waterfront opposite Cahersiveen Marina. This presents a rare opportunity to own a home that harmoniously blends modern living with breathtaking natural beauty.
Located just a short walk to Cahersiveen Town, Daniel O Connell Memorial Church, the Old Barracks, shops/pubs/cafes, the White Strand beach, Cuas Crom beach, Marina and Fertha River.
Upon entering the home you are greeted by a welcoming entrance hall. This sets the tone for the rest of the property.
The accommodation features an entrance hall, w.c cloakroom, kitchen, utility room, dining room, living room, dining/living gallery, sunroom, four well appointed bedrooms including a master bedroom with en-suite bathroom, family bathroom, office/store room and a garage.
This exceptional property offers an array of stunning views, luxurious features and amenities that elevate it to embrace a lifestyle of comfort, beauty and convenience.
Early Viewing Recommended.
Awaiting BER.
Accommodation Dimensions:
Entrance Porch: 4.54m x 2.4m - Galleried ceiling, UPVC entrance door glazed on both sides
W.c/Cloakroom : 1m x 0.9m - W.c, wash hand basin, tiled walls
Kitchen: 6.71m x 2.91m - Fully fitted kitchen, stainless steel single drainer sink, tiled splashback, open plan to dining room
Utility Room: 4.91m x 1.31m - Ample storage, tiled splashback, plumbed for washer/dryer, door to rear garden
Dining Room: 5.1m x 8.39m - Feature stone wall
Dining Room Gallery: 4.67m x 0.8m
Living Room: 6.07m x 7.68m - Feature stone wall, stove, views over the river and marina, galleried ceiling
Living Room Gallery: 7.68m x 2.7m
Sun Room: 6.95m x 4.43m – Glazed to three sides, views over the river and marina
Hall to Bedrooms: 9.9m x 1.1m
Bedroom 1: 3.85m x 2.97m - Galleried ceiling, two double wardrobes, storage drawers
Office/Store Room: 3.1m x 1.83m
Bedroom 2: 3.02m x 2.68m - Galleried ceiling, views over the river and marina
Family Bathroom: 2.62m x 1.8m - Bath with shower over, w.c,, wash hand basin, fully tiled, heated towel rail
Bedroom 3: 3.72m x 3.01m - Galleried ceiling, two double mirrored wardrobes, views over the river and marina
Master Bedroom: 4.9m x 4.51m - En-suite, galleried ceiling, views over the river and marina, three double wardrobes
En-suite: 2.76m x 1.92m - Bath with shower over, w.c, wash hand basin, fully tiled, heated towel rail
Airing Cupboard: 1.6m x 0.4m
Integral Garage: 5.2m x 3.8m - Roller door, window to side elevation, door leading to utility room
For Sale
Freckles, Castlequin, Cahersiveen, Co. Kerry, V23D278
This exquisite four bedroom, architect designed split-level residence, is located on the picturesque waterfront opposite Cahersiveen Marina. This presents a rare opportunity to own a home that harmoniously blends modern living with breathtaking natural beauty.
Located just a short walk to Cahersiveen Town, Daniel O Connell Memorial Church, the Old Barracks, shops/pubs/cafes, the White Strand beach, Cuas Crom beach, Marina and Fertha River.
Upon entering the home you are greeted by a welcoming entrance hall. This sets the tone for the rest of the property.
The accommodation features an entrance hall, w.c cloakroom, kitchen, utility room, dining room, living room, dining/living gallery, sunroom, four well appointed bedrooms including a master bedroom with en-suite bathroom, family bathroom, office/store room and a garage.
This exceptional property offers an array of stunning views, luxurious features and amenities that elevate it to embrace a lifestyle of comfort, beauty and convenience.
Early Viewing Recommended.
Awaiting BER.
Accommodation Dimensions:
Entrance Porch: 4.54m x 2.4m - Galleried ceiling, UPVC entrance door glazed on both sides
W.c/Cloakroom : 1m x 0.9m - W.c, wash hand basin, tiled walls
Kitchen: 6.71m x 2.91m - Fully fitted kitchen, stainless steel single drainer sink, tiled splashback, open plan to dining room
Utility Room: 4.91m x 1.31m - Ample storage, tiled splashback, plumbed for washer/dryer, door to rear garden
Dining Room: 5.1m x 8.39m - Feature stone wall
Dining Room Gallery: 4.67m x 0.8m
Living Room: 6.07m x 7.68m - Feature stone wall, stove, views over the river and marina, galleried ceiling
Living Room Gallery: 7.68m x 2.7m
Sun Room: 6.95m x 4.43m – Glazed to three sides, views over the river and marina
Hall to Bedrooms: 9.9m x 1.1m
Bedroom 1: 3.85m x 2.97m - Galleried ceiling, two double wardrobes, storage drawers
Office/Store Room: 3.1m x 1.83m
Bedroom 2: 3.02m x 2.68m - Galleried ceiling, views over the river and marina
Family Bathroom: 2.62m x 1.8m - Bath with shower over, w.c,, wash hand basin, fully tiled, heated towel rail
Bedroom 3: 3.72m x 3.01m - Galleried ceiling, two double mirrored wardrobes, views over the river and marina
Master Bedroom: 4.9m x 4.51m - En-suite, galleried ceiling, views over the river and marina, three double wardrobes
En-suite: 2.76m x 1.92m - Bath with shower over, w.c, wash hand basin, fully tiled, heated towel rail
Airing Cupboard: 1.6m x 0.4m
Integral Garage: 5.2m x 3.8m - Roller door, window to side elevation, door leading to utility room
Please use the form below to contact the agent
Contact Agent

Contact The Property Shop on +353669473016

