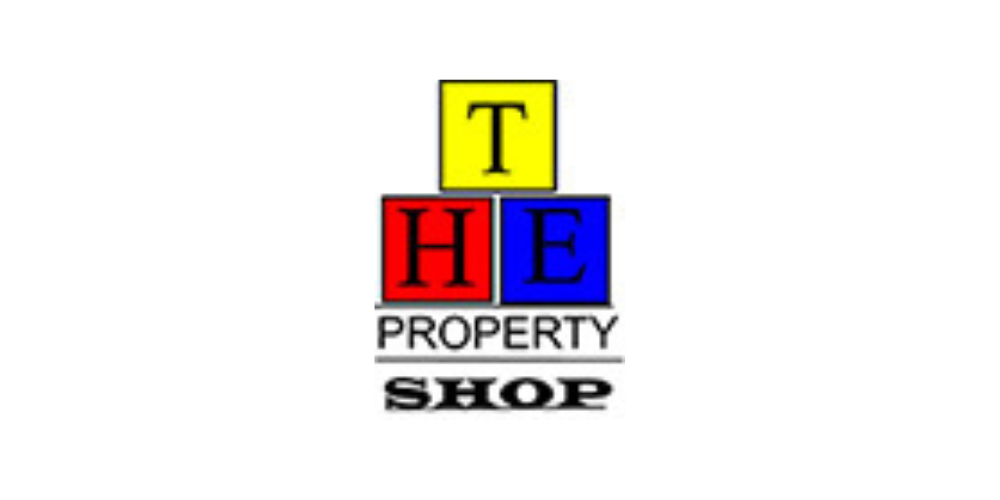The Property Shop
![]() Permanent link to this lot (for sharing and bookmark)
Permanent link to this lot (for sharing and bookmark)
https://www.lslauctions.com/LotDetail-THPSH-3606702
Not Available
Sale Type: For Sale by Private Treaty
Overall Floor Area: 208 m² Substantial detached dormer home situated on 1.16 acres.
Located just 6.8km from Cahersiveen Town and 20km from Waterville (Kerry Airport 1hr 10mins).
Commanding magnificent mountain views over to the Fertha Estuary.
This home extends to approximately 208 sqm.
Featuring a large kitchen/dining room, living room/lounge, family bathroom next to ground floor bedroom/office and a separate utility room all to the ground floor. To the first floor there is a master bedroom en-suite with walk in wardrobe and three further bedrooms.
This spacious home would lend itself as an ideal place to live and work from home and also make an ideal family home/holiday home.
Outside the generous grounds are laid mainly to lawn and there is a well laid concrete hard standing and patio areas around the house with a Steel Tech workshop/store.
All services are connected, deep bored well, ESB, septic tank.
BER B3. BER No: 107147597.
Dimensions:
Entrance Porch: 1.95m x 1.45m - Hardwood entrance door, terracotta tiled floor, glazed to both sides
Hallway: 6.65m x 1.95m - Tiled floor, stairs to first floor
Living Room: 5.25mx 5.15m - Solid fuel stove, hardwood floor, bay window 0.5m x 1.7m, mountain views
Bedroom 1/Office: 4.16m x 4.28m - Hardwood floor
Shower Room: 2.75m x 1.61m - Corner entry thermostatic power shower, w.c, wash hand basin, radiator
Kitchen/Dining/Living: 9.5m x 5.13m - Tiled floor, fitted oak kitchen, feature bay window to front elevation living/dining area 0.5m x 1.7m, patio doors to garden, Stanley oil fired range, Island breakfast bar, ample high and low storage cupboards, bowl and a half stainless steel sink
Utility Room: 2.92m x 1.61m - Half glazed door to rear garden, radiator
First Floor
Landing: 6m x 1.9m - Hardwood floor
Loft: Stira stairs from landing, boarded for storage
Master Bedroom: 4m x 3.6m - Walk in wardrobe, en-suite, bay window 0.95m x 1.14m, hardwood floor, mountain views
Walk in Wardrobe: 2m x 1.4m - Fully fitted
En-suite: 2.15m x 1.45m - Electric thermostatic shower, w.c, wash hand basin, tiled floor, tiled to shower area
Bedroom 2: 5.18m x 3.1m - Bay/dormer window 1m x 1.14m, mountain views
Family Bathroom: 3.11m x 2.42m - Jacuzzi bath, w.c, wash hand basin, radiator, tiled floor, tiled to bath area
Bedroom 3: 4.63m x 3.63m - Double wardrobe, bay/dormer window 1m x 1.14m
Bedroom 4: 5.16m x 3.46m - Bay/dormer window 1m x 1.14m, mountain views and views of Fertha Estuary
Outside
Steel Tech Workshop/Store: 6.5m x 3m
Not Available
Guide Price: 348,500
(d2) Cappagh, Bahaghs, Cahersiveen, Co. Kerry, V23KF74
Sale Type: For Sale by Private Treaty
Overall Floor Area: 208 m² Substantial detached dormer home situated on 1.16 acres.
Located just 6.8km from Cahersiveen Town and 20km from Waterville (Kerry Airport 1hr 10mins).
Commanding magnificent mountain views over to the Fertha Estuary.
This home extends to approximately 208 sqm.
Featuring a large kitchen/dining room, living room/lounge, family bathroom next to ground floor bedroom/office and a separate utility room all to the ground floor. To the first floor there is a master bedroom en-suite with walk in wardrobe and three further bedrooms.
This spacious home would lend itself as an ideal place to live and work from home and also make an ideal family home/holiday home.
Outside the generous grounds are laid mainly to lawn and there is a well laid concrete hard standing and patio areas around the house with a Steel Tech workshop/store.
All services are connected, deep bored well, ESB, septic tank.
BER B3. BER No: 107147597.
Dimensions:
Entrance Porch: 1.95m x 1.45m - Hardwood entrance door, terracotta tiled floor, glazed to both sides
Hallway: 6.65m x 1.95m - Tiled floor, stairs to first floor
Living Room: 5.25mx 5.15m - Solid fuel stove, hardwood floor, bay window 0.5m x 1.7m, mountain views
Bedroom 1/Office: 4.16m x 4.28m - Hardwood floor
Shower Room: 2.75m x 1.61m - Corner entry thermostatic power shower, w.c, wash hand basin, radiator
Kitchen/Dining/Living: 9.5m x 5.13m - Tiled floor, fitted oak kitchen, feature bay window to front elevation living/dining area 0.5m x 1.7m, patio doors to garden, Stanley oil fired range, Island breakfast bar, ample high and low storage cupboards, bowl and a half stainless steel sink
Utility Room: 2.92m x 1.61m - Half glazed door to rear garden, radiator
First Floor
Landing: 6m x 1.9m - Hardwood floor
Loft: Stira stairs from landing, boarded for storage
Master Bedroom: 4m x 3.6m - Walk in wardrobe, en-suite, bay window 0.95m x 1.14m, hardwood floor, mountain views
Walk in Wardrobe: 2m x 1.4m - Fully fitted
En-suite: 2.15m x 1.45m - Electric thermostatic shower, w.c, wash hand basin, tiled floor, tiled to shower area
Bedroom 2: 5.18m x 3.1m - Bay/dormer window 1m x 1.14m, mountain views
Family Bathroom: 3.11m x 2.42m - Jacuzzi bath, w.c, wash hand basin, radiator, tiled floor, tiled to bath area
Bedroom 3: 4.63m x 3.63m - Double wardrobe, bay/dormer window 1m x 1.14m
Bedroom 4: 5.16m x 3.46m - Bay/dormer window 1m x 1.14m, mountain views and views of Fertha Estuary
Outside
Steel Tech Workshop/Store: 6.5m x 3m
Please use the form below to contact the agent

Contact The Property Shop on +353669473016

