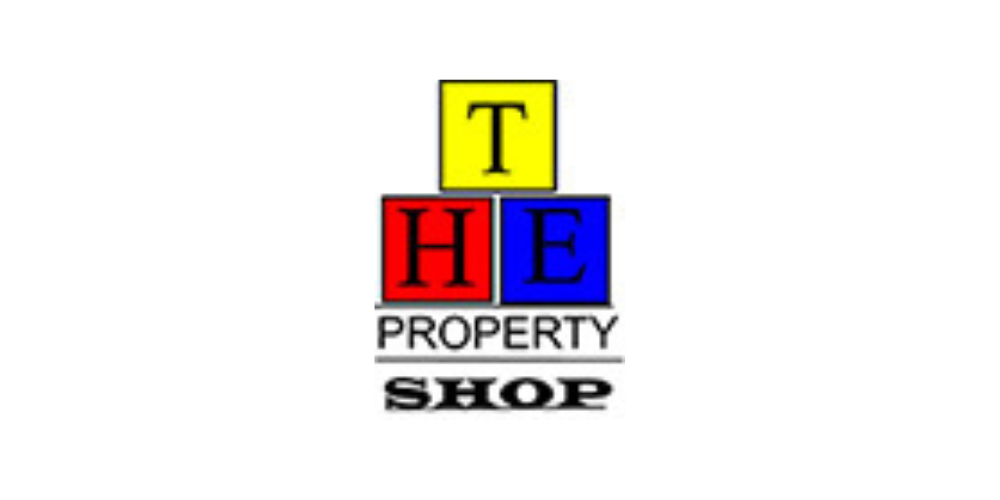The Property Shop
![]() Permanent link to this lot (for sharing and bookmark)
Permanent link to this lot (for sharing and bookmark)
https://www.lslauctions.com/LotDetail-THPSH-3565263
Not Available
Sale Type: For Sale by Private Treaty ***SALE ARRANGED***SALE ARRANGED***SALE ARRANGED***
Detached four bedroom bungalow on an elevated site with spectacular views over the Glencar Valley and Curravaha Mountain.
Standing on approximately 0.6 acres and in need of some refurbishment.
All services are connected.
There are also several outbuildings and an adjacent paddock.
Just 30 minutes drive to Killorglin and Waterville and 10 minutes drive to The Climbers Inn.
Featuring a large kitchen/dining room with double doors to living room and feature stone fireplace, utility room, family bathrooms, four bedrooms and attached fuel store/shed.
Outside the shared entrance is laid to concrete with a generous parking and turning area to front of house leading to rear garden and barn with adjacent sheds and paddock.
An ideal opportunity to buy a realistically priced small homestead with outbuildings and paddock.
Located in a rural, scenic location not too far from towns and villages.
Outside the garden is laid to lawn, driveway and yard is finished in concrete.
Hardwood windows and solid fuel heating system.
Awaiting BER.
Dimensions:
Entrance Hall: 3.75m x 1m - Semi glazed hardwood entrance door
Hallway: 5.4m x 1m
Living Room: 4m x 3.6m - Picture window to mountain views, feature stone fireplace with solid fuel stove
Kitchen/Dining: 5.15m x 3.84m - Double doors, single drainer stainless steel sink, free standing gas cooker, Stanley solid fuel range which runs the heating, narrowing to 5.15m x 3m
Rear Hallway: 1.6m x 1.13,m
Scullery: 3m x 1.73m
Airing Cupboard/Hot-press: 1m x 0.8m
Family Bathroom: 2.91m x 1.9m - Sink with vanity unit, w.c, bath with shower over, radiator
Bedroom 4: 3m x 2.22m - Stunning mountain views over the valley, laminate flooring
Bedroom 3: 4.1m x 2.5m - Stunning mountain views over the valley, laminate flooring
Master Bedroom: 3.85m x 3.35m - Stunning mountain views, laminate flooring
Bedroom 2: 3.32m x 3.02m - Triple wardrobe
Outside
Fuel Store/Shed 1: 7.7m x 4m - Attached to house, concrete block built, electric, lighting, double opening doors to front, single door to rear
Shed 2/Store: 3.26m x 2.4m
Shed 3/Store: 9.6m x 6.2m - Electric, lighting, sockets
Shed 4/Store: 9.2m x 2.8m
Barn: 11.27m x 7m - Electric, lighting, sockets
Not Available
Guide Price: 149,500
(d2) Curravaha, Glencar, Co. Kerry, V93H524
Sale Type: For Sale by Private Treaty ***SALE ARRANGED***SALE ARRANGED***SALE ARRANGED***
Detached four bedroom bungalow on an elevated site with spectacular views over the Glencar Valley and Curravaha Mountain.
Standing on approximately 0.6 acres and in need of some refurbishment.
All services are connected.
There are also several outbuildings and an adjacent paddock.
Just 30 minutes drive to Killorglin and Waterville and 10 minutes drive to The Climbers Inn.
Featuring a large kitchen/dining room with double doors to living room and feature stone fireplace, utility room, family bathrooms, four bedrooms and attached fuel store/shed.
Outside the shared entrance is laid to concrete with a generous parking and turning area to front of house leading to rear garden and barn with adjacent sheds and paddock.
An ideal opportunity to buy a realistically priced small homestead with outbuildings and paddock.
Located in a rural, scenic location not too far from towns and villages.
Outside the garden is laid to lawn, driveway and yard is finished in concrete.
Hardwood windows and solid fuel heating system.
Awaiting BER.
Dimensions:
Entrance Hall: 3.75m x 1m - Semi glazed hardwood entrance door
Hallway: 5.4m x 1m
Living Room: 4m x 3.6m - Picture window to mountain views, feature stone fireplace with solid fuel stove
Kitchen/Dining: 5.15m x 3.84m - Double doors, single drainer stainless steel sink, free standing gas cooker, Stanley solid fuel range which runs the heating, narrowing to 5.15m x 3m
Rear Hallway: 1.6m x 1.13,m
Scullery: 3m x 1.73m
Airing Cupboard/Hot-press: 1m x 0.8m
Family Bathroom: 2.91m x 1.9m - Sink with vanity unit, w.c, bath with shower over, radiator
Bedroom 4: 3m x 2.22m - Stunning mountain views over the valley, laminate flooring
Bedroom 3: 4.1m x 2.5m - Stunning mountain views over the valley, laminate flooring
Master Bedroom: 3.85m x 3.35m - Stunning mountain views, laminate flooring
Bedroom 2: 3.32m x 3.02m - Triple wardrobe
Outside
Fuel Store/Shed 1: 7.7m x 4m - Attached to house, concrete block built, electric, lighting, double opening doors to front, single door to rear
Shed 2/Store: 3.26m x 2.4m
Shed 3/Store: 9.6m x 6.2m - Electric, lighting, sockets
Shed 4/Store: 9.2m x 2.8m
Barn: 11.27m x 7m - Electric, lighting, sockets
Please use the form below to contact the agent

Contact The Property Shop on +353669473016

