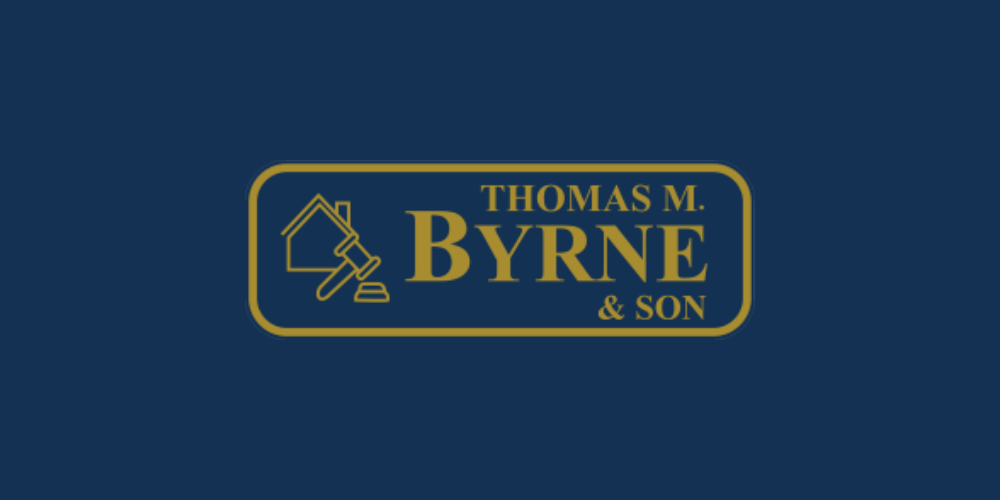Thomas M Byrne
![]() Permanent link to this lot (for sharing and bookmark)
Permanent link to this lot (for sharing and bookmark)
https://www.lslauctions.com/LotDetail-THMB-4412699
For Sale
Impeccably presented 4 bedroom detached bungalow extending to c. 135.62.m2 (c. 1460 sq.ft), tastefully decorated with thoughtful detailing throughout. The residence stands on c. 0.47 acre of mature gardens with spacious cobble lock forecourt parking and enjoys unspoiled panoramic views of the surrounding countryside. The current owners have maintained the exterior to the same high standard as the interior with pristine gardens and garage attached to the dwelling. This fine family home is conveniently located to the neighbouring village of Crettyard as well as larger towns of Castlecomer, Carlow and Athy. Accommodation includes: Reception Hall, Sitting Room, Kitchen/Dining/Living Room, Utility, Sun Room, 4 Bedrooms (Master Ensuite) and Shower Room.
Accommodation :
Reception Hall 4.03m x 1.54m
with tiling to floor, arch opening to hall return (c. 7.9m x 0.98m).
Sitting Room 4.58m x 4.03m
with laminate wood flooring, open fireplace with attractive surround, two fitted display wall units, coving to ceiling.
Kitchen/Dining/Living Area 7.38m x 4.19m
with fitted floor and eye level units, Double oven (Whirlpool), electric hob (Normende), tiling to floor and around worktops, airing cupboard, double glass panel doors to sun room.
Sun Room 3.40m x 3.22m
with laminate wood flooring, vaulted ceiling with ceiling fan/light, French door to rear gardens.
Utility Room 3.01m x 1.77m
with fitted floor and eye level storage presses, sink unit, plumbed for appliances. Tiling to floor and around work counter. Exit door to rear.
Bedroom 1 2.93m x 2.91m
with laminate wood flooring, sliderobe.
Bedroom 2 3.38m x 3.01m
Master with laminate wood flooring, 4 door fitted wardrobe and ensuite.
En-suite 3.01m x 1.17m
with tiling to floor and walls, w.c., w.h.b. & shower (Triton).
Bedroom 3 3.43m x 2.91m
with laminate wood flooring, 4 door fitted wardrobe.
Shower Room 2.99m x 1.96m
Fully tiled with w.c., w.h.b. and double shower.
Bedroom 4 2.92m x 2.26m
with laminate wood flooring, sliderobe.
Outside : Landscaped gardens in lawn extending to c. 0.47 acre with mature trees and hedging.
Cobble lock forecourt parking.
Pillared entrance to front.
Garage (with automated door, lofted).
Dog run.
Storage Shed.
Outside Tap
Services :
Septic tank
Group scheme water
OFCH
Directions :
Located c. 5km from Crettyard.
c. 10.5km Castlecomer.
c. 17km Carlow
c. 21km Athy.
For Sale
Guide Price: 375,000
Doonane Hill, Wolfhill, Co. Laois, R14P300
Impeccably presented 4 bedroom detached bungalow extending to c. 135.62.m2 (c. 1460 sq.ft), tastefully decorated with thoughtful detailing throughout. The residence stands on c. 0.47 acre of mature gardens with spacious cobble lock forecourt parking and enjoys unspoiled panoramic views of the surrounding countryside. The current owners have maintained the exterior to the same high standard as the interior with pristine gardens and garage attached to the dwelling. This fine family home is conveniently located to the neighbouring village of Crettyard as well as larger towns of Castlecomer, Carlow and Athy. Accommodation includes: Reception Hall, Sitting Room, Kitchen/Dining/Living Room, Utility, Sun Room, 4 Bedrooms (Master Ensuite) and Shower Room.
Accommodation :
Reception Hall 4.03m x 1.54m
with tiling to floor, arch opening to hall return (c. 7.9m x 0.98m).
Sitting Room 4.58m x 4.03m
with laminate wood flooring, open fireplace with attractive surround, two fitted display wall units, coving to ceiling.
Kitchen/Dining/Living Area 7.38m x 4.19m
with fitted floor and eye level units, Double oven (Whirlpool), electric hob (Normende), tiling to floor and around worktops, airing cupboard, double glass panel doors to sun room.
Sun Room 3.40m x 3.22m
with laminate wood flooring, vaulted ceiling with ceiling fan/light, French door to rear gardens.
Utility Room 3.01m x 1.77m
with fitted floor and eye level storage presses, sink unit, plumbed for appliances. Tiling to floor and around work counter. Exit door to rear.
Bedroom 1 2.93m x 2.91m
with laminate wood flooring, sliderobe.
Bedroom 2 3.38m x 3.01m
Master with laminate wood flooring, 4 door fitted wardrobe and ensuite.
En-suite 3.01m x 1.17m
with tiling to floor and walls, w.c., w.h.b. & shower (Triton).
Bedroom 3 3.43m x 2.91m
with laminate wood flooring, 4 door fitted wardrobe.
Shower Room 2.99m x 1.96m
Fully tiled with w.c., w.h.b. and double shower.
Bedroom 4 2.92m x 2.26m
with laminate wood flooring, sliderobe.
Outside : Landscaped gardens in lawn extending to c. 0.47 acre with mature trees and hedging.
Cobble lock forecourt parking.
Pillared entrance to front.
Garage (with automated door, lofted).
Dog run.
Storage Shed.
Outside Tap
Services :
Septic tank
Group scheme water
OFCH
Directions :
Located c. 5km from Crettyard.
c. 10.5km Castlecomer.
c. 17km Carlow
c. 21km Athy.
Please use the form below to contact the agent
Contact Agent

Contact Thomas M Byrne on +35359 9132500

