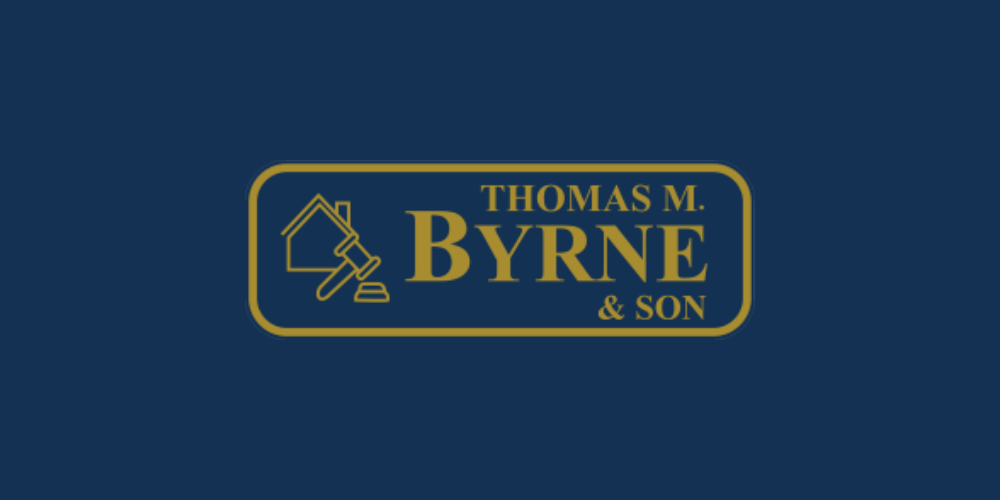Thomas M Byrne
![]() Permanent link to this lot (for sharing and bookmark)
Permanent link to this lot (for sharing and bookmark)
https://www.lslauctions.com/LotDetail-THMB-4172885
Sale Agreed
Sale Type: For Sale by Private Treaty
Overall Floor Area: 128 m² Superb 3 bedroom detached dormer bungalow, not overlooked to front and situated in the sought after development of Slaneybank which overlooks the picturesque river Slaney. The residence is located a short walk to the historic village of Rathvilly which enjoys local amenities including supermarket, cafe/bakery, garden centre, post office, GAA club and pub. Bright and spacious living accommodation comprises: Porch, Reception Hall, Sitting Room, Dining Room, Kitchen, Utility, Guest w.c, 3 Bedrooms (Master ensuite), Family Bathroom.
Accommodation :
Porch 1.51m x 1.21m
with tiled floor.
Reception Hall 4.43m x 2.45m
with tiled floor, cloak room under stairs, coving to ceiling.
Sitting Room 3.42m x 2.76m
with solid fuel stove with attractive fire surround, solid oak flooring, coving to ceiling, arch open to dining room.
Dining Room 3.42m x 2.76m
with solid oak flooring, coving to ceiling, patio doors to rear garden, open arch to kitchen.
Kitchen 4.25m x 3.45m
with fitted low and eye level units, tiling to floor and around work counter. Arch from dining room. Coving to ceiling, recessed ceiling lighting.
Utility Room 1.74m x 1.56m
plumbed for washing machine, tiled floor, guest w.c. off.
Guest WC 1.56m x 1.56m
Fully tiled with w.c., and w.h.b.
Bedroom 1 3.50m x 3.38m
with solid oak flooring.
Landing 6.00m x 2.50m
carpet fitted to stairs and landing. Airing cupboard.
Bedroom 2 4.19m x 3.42m
with T&G flooring, 3 door fitted wardrobe and 3 drawer chest.
En-Suite 1 2.71m x 2.05m
Fully tiled with w.c., w.h.b. & shower.
Bedroom 3 3.41m x 3.21m
with T&G flooring, 3 door fitted wardrobe with 3 drawer chest.
Bathroom 2.09m x 2.08m
Fully tiled with jacuzzi bath, w.c., & whb.
Outside : Mature gardens front & rear.
Double car parking space to front.
Services :
All Mains
DIRECTIONS:
Buses: 132 (Dublin-Bunclody) and 874 (Carlow-Hacketstown)
Sale Agreed
(d1) 44 Slaneybank View, Rathvilly, Co. Carlow, R93V064
Sale Type: For Sale by Private Treaty
Overall Floor Area: 128 m² Superb 3 bedroom detached dormer bungalow, not overlooked to front and situated in the sought after development of Slaneybank which overlooks the picturesque river Slaney. The residence is located a short walk to the historic village of Rathvilly which enjoys local amenities including supermarket, cafe/bakery, garden centre, post office, GAA club and pub. Bright and spacious living accommodation comprises: Porch, Reception Hall, Sitting Room, Dining Room, Kitchen, Utility, Guest w.c, 3 Bedrooms (Master ensuite), Family Bathroom.
Accommodation :
Porch 1.51m x 1.21m
with tiled floor.
Reception Hall 4.43m x 2.45m
with tiled floor, cloak room under stairs, coving to ceiling.
Sitting Room 3.42m x 2.76m
with solid fuel stove with attractive fire surround, solid oak flooring, coving to ceiling, arch open to dining room.
Dining Room 3.42m x 2.76m
with solid oak flooring, coving to ceiling, patio doors to rear garden, open arch to kitchen.
Kitchen 4.25m x 3.45m
with fitted low and eye level units, tiling to floor and around work counter. Arch from dining room. Coving to ceiling, recessed ceiling lighting.
Utility Room 1.74m x 1.56m
plumbed for washing machine, tiled floor, guest w.c. off.
Guest WC 1.56m x 1.56m
Fully tiled with w.c., and w.h.b.
Bedroom 1 3.50m x 3.38m
with solid oak flooring.
Landing 6.00m x 2.50m
carpet fitted to stairs and landing. Airing cupboard.
Bedroom 2 4.19m x 3.42m
with T&G flooring, 3 door fitted wardrobe and 3 drawer chest.
En-Suite 1 2.71m x 2.05m
Fully tiled with w.c., w.h.b. & shower.
Bedroom 3 3.41m x 3.21m
with T&G flooring, 3 door fitted wardrobe with 3 drawer chest.
Bathroom 2.09m x 2.08m
Fully tiled with jacuzzi bath, w.c., & whb.
Outside : Mature gardens front & rear.
Double car parking space to front.
Services :
All Mains
DIRECTIONS:
Buses: 132 (Dublin-Bunclody) and 874 (Carlow-Hacketstown)
Please use the form below to contact the agent

Contact Thomas M Byrne on +35359 9132500

