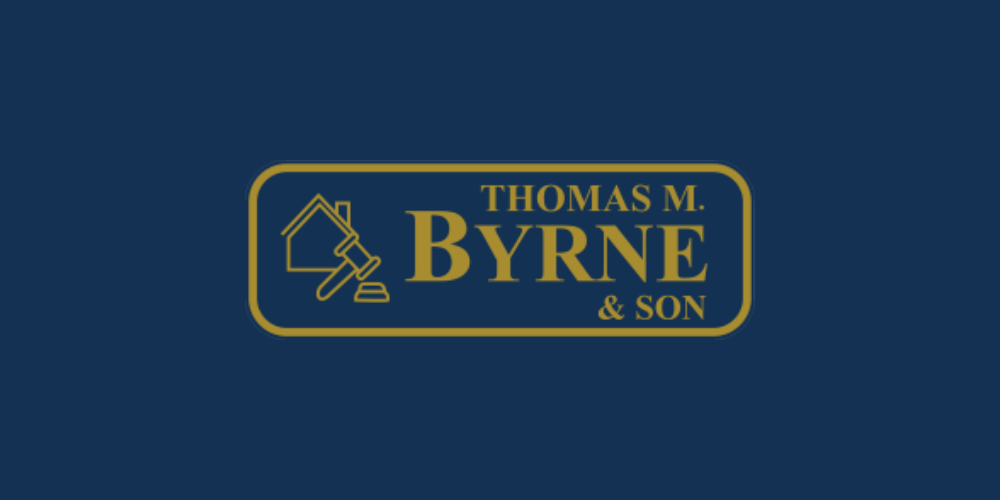Thomas M Byrne
![]() Permanent link to this lot (for sharing and bookmark)
Permanent link to this lot (for sharing and bookmark)
https://www.lslauctions.com/LotDetail-THMB-3526661
Not Available
Sale Type: For Sale by Private Treaty
Overall Floor Area: 186 m² Outstanding 4 bedroom detached family home, tastefully decorated with superior finishes including solid Canadian oak flooring at ground floor. This fabulous property enjoys an excellent position in a mature and highly desirable development of only 22 detached homes.. A popular area for families and commuters alike, the property is ideally located to schools, Carlow town centre and main arterial routes. Bright and spacious living accommodation comprises: Reception Hall, Sitting Room, Living Room, Kitchen, Dining Room, Utility, Guest w.c., 4 Bedrooms (Master Ensuite), Bathroom.
Ground Floor:
Reception Hall c. 5.94m x 3.41m with solid Canadian oak flooring, coving to ceiling, under stairs storage.
Sitting Room c. 5.01m x 4.15m with carpet fitted, open fireplace with attractive surround, coving & cornice to ceiling.
Living Room c. 4.74m x 4.16m with ornate fireplace with gas fire fitted, fitted display units, patio doors to rear garden, solid Canadian oak flooring.
Kitchen c. 5.9m x 4.47m Modern fitted kitchen with floor and eye level units, tiling to floor and around work counter, electric hob & oven, door to utility and to dining room.
Utility c. 2.43m x 1.68m plumbed for appliances, fitted storage and sink unit, exit door.
Dining Room c. 3.67m x 3.56m with bay window, solid Canadian oak flooring, coving & cornice, door to kitchen and reception hall.
Guest w.c. c. 2.32m x 1.04m with w.c., w.h.b, tiling to floor and splash back.
First Floor:
Landing carpet fitted, area suitable for home office.
Bedroom 1 c. 4.64m x 4.14m Master with carpet fitted. Ensuite (c. 2.10m x 1.11m wtih w.c., w.h.b. & shower, tiling to floor and shower cubicle).
Bedroom 2 c. 4.8m x 3.8m with t&g flooring, fitted wardrobe.
Bathroom c. 3.08m x 2.08m with w.c., w.h.b. vanity, bath with shower over, tiling to floor and walls.
Bedroom 3 c. 3.78m x 3.29m with t&g flooring, fitted wardrobe.
Bedroom 4 c. 3.82m x 3.55m with t&g flooring, 3 door fitted wardrobe.
External Details: Mature gardens front & rear - Spacious tarmacadam forecourt parking - Gated side entrances - Storage shed & office to rear.
Not Available
Guide Price: 400,000
(d2) 7 Pollerton Manor, Carlow Town, Co. Carlow, R93C4E3
Sale Type: For Sale by Private Treaty
Overall Floor Area: 186 m² Outstanding 4 bedroom detached family home, tastefully decorated with superior finishes including solid Canadian oak flooring at ground floor. This fabulous property enjoys an excellent position in a mature and highly desirable development of only 22 detached homes.. A popular area for families and commuters alike, the property is ideally located to schools, Carlow town centre and main arterial routes. Bright and spacious living accommodation comprises: Reception Hall, Sitting Room, Living Room, Kitchen, Dining Room, Utility, Guest w.c., 4 Bedrooms (Master Ensuite), Bathroom.
Ground Floor:
Reception Hall c. 5.94m x 3.41m with solid Canadian oak flooring, coving to ceiling, under stairs storage.
Sitting Room c. 5.01m x 4.15m with carpet fitted, open fireplace with attractive surround, coving & cornice to ceiling.
Living Room c. 4.74m x 4.16m with ornate fireplace with gas fire fitted, fitted display units, patio doors to rear garden, solid Canadian oak flooring.
Kitchen c. 5.9m x 4.47m Modern fitted kitchen with floor and eye level units, tiling to floor and around work counter, electric hob & oven, door to utility and to dining room.
Utility c. 2.43m x 1.68m plumbed for appliances, fitted storage and sink unit, exit door.
Dining Room c. 3.67m x 3.56m with bay window, solid Canadian oak flooring, coving & cornice, door to kitchen and reception hall.
Guest w.c. c. 2.32m x 1.04m with w.c., w.h.b, tiling to floor and splash back.
First Floor:
Landing carpet fitted, area suitable for home office.
Bedroom 1 c. 4.64m x 4.14m Master with carpet fitted. Ensuite (c. 2.10m x 1.11m wtih w.c., w.h.b. & shower, tiling to floor and shower cubicle).
Bedroom 2 c. 4.8m x 3.8m with t&g flooring, fitted wardrobe.
Bathroom c. 3.08m x 2.08m with w.c., w.h.b. vanity, bath with shower over, tiling to floor and walls.
Bedroom 3 c. 3.78m x 3.29m with t&g flooring, fitted wardrobe.
Bedroom 4 c. 3.82m x 3.55m with t&g flooring, 3 door fitted wardrobe.
External Details: Mature gardens front & rear - Spacious tarmacadam forecourt parking - Gated side entrances - Storage shed & office to rear.
Please use the form below to contact the agent

Contact Thomas M Byrne on +35359 9132500

